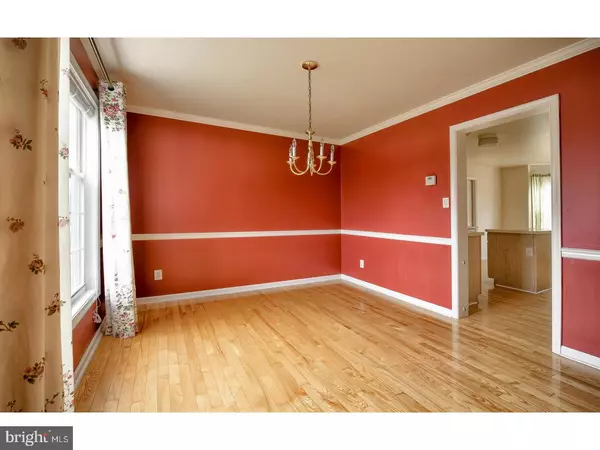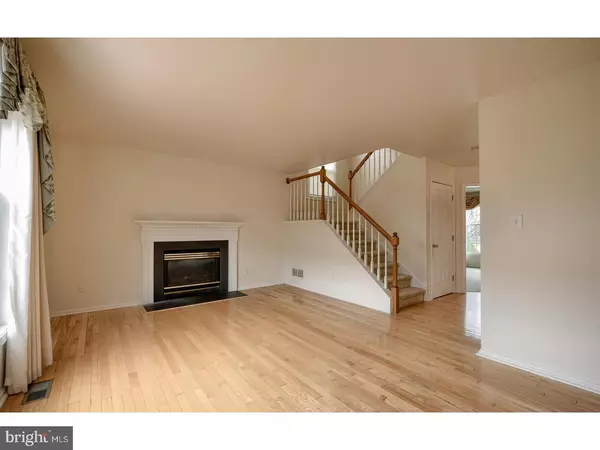$335,000
$335,000
For more information regarding the value of a property, please contact us for a free consultation.
120 SHREWSBURY DR Wilmington, DE 19810
3 Beds
3 Baths
1,725 SqFt
Key Details
Sold Price $335,000
Property Type Single Family Home
Sub Type Detached
Listing Status Sold
Purchase Type For Sale
Square Footage 1,725 sqft
Price per Sqft $194
Subdivision Ballymeade
MLS Listing ID 1000059070
Sold Date 02/27/17
Style Colonial
Bedrooms 3
Full Baths 2
Half Baths 1
HOA Fees $20/ann
HOA Y/N Y
Abv Grd Liv Area 1,725
Originating Board TREND
Year Built 1999
Annual Tax Amount $2,779
Tax Year 2016
Lot Size 6,534 Sqft
Acres 0.15
Lot Dimensions 71X92
Property Description
The beauty of Ballymeade! This N. Wilm community offers the perfect balance of sought-after suburbia and down-the-street conveniences. Spacious yards, sidewalks lined with lamp posts and true sense of community is mingled with 5-minute drive to Brandywine Town Center, Rt. 202 and Concord Mall, 15-mins. to Wilm. and less than hour to Phil. Airport. Prime lot situated across from playground, tennis cts. and swings, this 3 BR, 2 bath tan brick/siding home also boasts turned-covered front porch, double-width driveway and 2-car garage. Home reveals circular floor plan distinguished by continuous light, polished hardwood floors. To right of foyer is angled oversized entrance into welcoming tan carpeted LR/Office with double window and clay-color paint. Wrap around past staircase and PR. PR features cabinet-style vanity, ivory medicine cabinet with glass etched door and ceramic tile floor with dark grout. Just beyond is FR with gas FP with black slate hearth and double windows. It is the ideal after-work-day, before-bedtime gathering place. Kitchen is open to FR with light cabinets, white Maytag Elite/Kenmore appliances and center island with additional cabinets. Beautiful bump-out touts extra sunny dining space. Long windows flank -glass paned door that grants access to nice-size deck with railing. Wide strip of grassy area is past deck and backs up to meticulously kept neighboring yards. Brick-edged beds, already in place for spring planting, line back of home. Off kitchen is 2-car garage with shelving and ample space for extra refrigerator/lawn equipment. Kitchen circles back to DR/foyer, where DR with dramatic Merlot-color paint, and white crown molding, chair rail and baseboard greets you. Lights have dimmers and create intimate ambiance. Hardwood steps lead to bonus finished LL with beautiful flooring, double-door closet, under-the-steps storage and unfinished room with sturdy shelving. An all-ages rec room! Additional room could easily be exercise/computer room. Main staircase boasts oak banister with white spindles, while landing showcases Palladian window. Neutral carpeting adorns 2nd floor. 2 secondary BRs are delightful with double windows and roomy closets. Hall bath has under-the-sink storage and full tub/shower combination. Plus, hall closet for linens and bath accessories. 2nd floor laundry facilities offer such convenience! MBR has angled ceiling, double window, and huge walk-in closet plus lovely private master bath. Ballymeade's best!
Location
State DE
County New Castle
Area Brandywine (30901)
Zoning NC6.5
Rooms
Other Rooms Living Room, Dining Room, Primary Bedroom, Bedroom 2, Kitchen, Family Room, Bedroom 1
Basement Full
Interior
Interior Features Primary Bath(s), Kitchen - Island, Kitchen - Eat-In
Hot Water Natural Gas
Heating Gas, Forced Air
Cooling Central A/C
Flooring Wood, Fully Carpeted, Vinyl
Fireplaces Number 1
Fireplaces Type Marble
Equipment Dishwasher, Disposal
Fireplace Y
Appliance Dishwasher, Disposal
Heat Source Natural Gas
Laundry Upper Floor
Exterior
Exterior Feature Deck(s), Porch(es)
Garage Spaces 4.0
Water Access N
Roof Type Shingle
Accessibility None
Porch Deck(s), Porch(es)
Attached Garage 2
Total Parking Spaces 4
Garage Y
Building
Lot Description Front Yard, Rear Yard
Story 2
Foundation Concrete Perimeter
Sewer Public Sewer
Water Public
Architectural Style Colonial
Level or Stories 2
Additional Building Above Grade
New Construction N
Schools
Elementary Schools Lancashire
Middle Schools Talley
High Schools Concord
School District Brandywine
Others
Senior Community No
Tax ID 06-024.00-435
Ownership Fee Simple
Read Less
Want to know what your home might be worth? Contact us for a FREE valuation!

Our team is ready to help you sell your home for the highest possible price ASAP

Bought with John C Williams • RE/MAX Hearthstone Realty
GET MORE INFORMATION





