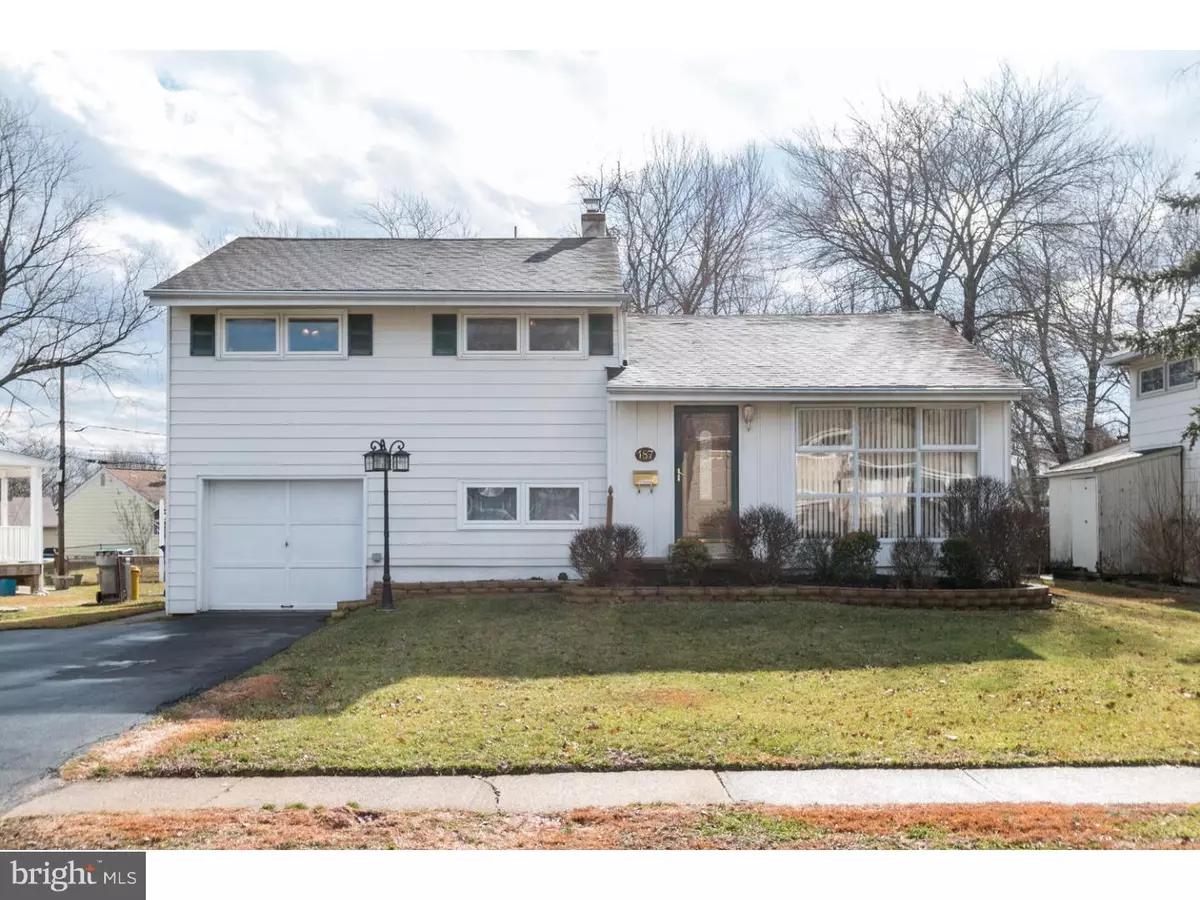$214,900
$214,900
For more information regarding the value of a property, please contact us for a free consultation.
187 W SHELLEY DR Claymont, DE 19703
3 Beds
1 Bath
1,250 SqFt
Key Details
Sold Price $214,900
Property Type Single Family Home
Sub Type Detached
Listing Status Sold
Purchase Type For Sale
Square Footage 1,250 sqft
Price per Sqft $171
Subdivision Ashbourne Hills
MLS Listing ID 1000059858
Sold Date 05/19/17
Style Colonial,Split Level
Bedrooms 3
Full Baths 1
HOA Fees $2/ann
HOA Y/N Y
Abv Grd Liv Area 1,250
Originating Board TREND
Year Built 1955
Annual Tax Amount $1,810
Tax Year 2016
Lot Size 6,534 Sqft
Acres 0.15
Lot Dimensions 65X115
Property Description
Very well updated and maintained home in desirable Ashbourne Hills. Centrally located to major roads, this home allows a quick commute to Philly, Wilmington, Rt 95 and rail lines, yet is is tucked in the neighborhood allowing for privacy. Updates include fresh paint through out, newer roof, newer HVAC, windows, siding, updated electric service, kitchen and bathroom. The living room boasts vaulted ceilings and opens into the dining room. The kitchen has been tastefully updated and the full bath includes a wonderful custom African Mahogany vanity and matching mirror, both lovingly made by the owner. The yard has been opened up and perfect for sitting out to relax and enjoy the upcoming spring season. The 10 x 10 shed offers wonderful storage and has electric to it as well. The driveway is double wide and provides ample off street parking. Be sure to include this gem on your tour! Open House 4/2/2017 1-3.
Location
State DE
County New Castle
Area Brandywine (30901)
Zoning NC6.5
Rooms
Other Rooms Living Room, Dining Room, Primary Bedroom, Bedroom 2, Kitchen, Family Room, Bedroom 1, Laundry, Other, Attic
Basement Partial
Interior
Interior Features Ceiling Fan(s), Attic/House Fan, WhirlPool/HotTub, Kitchen - Eat-In
Hot Water Electric
Heating Oil, Forced Air
Cooling Central A/C
Flooring Wood, Fully Carpeted, Vinyl
Equipment Built-In Range
Fireplace N
Appliance Built-In Range
Heat Source Oil
Laundry Lower Floor
Exterior
Parking Features Inside Access, Garage Door Opener
Garage Spaces 4.0
Water Access N
Roof Type Pitched
Accessibility None
Attached Garage 1
Total Parking Spaces 4
Garage Y
Building
Lot Description Level
Story Other
Foundation Brick/Mortar
Sewer Public Sewer
Water Public
Architectural Style Colonial, Split Level
Level or Stories Other
Additional Building Above Grade
Structure Type Cathedral Ceilings
New Construction N
Schools
School District Brandywine
Others
HOA Fee Include Snow Removal
Senior Community No
Tax ID 06-058.00-084
Ownership Fee Simple
Security Features Security System
Acceptable Financing Conventional, VA, FHA 203(b)
Listing Terms Conventional, VA, FHA 203(b)
Financing Conventional,VA,FHA 203(b)
Read Less
Want to know what your home might be worth? Contact us for a FREE valuation!

Our team is ready to help you sell your home for the highest possible price ASAP

Bought with Kathleen A Blakey • Century 21 Gold Key Realty
GET MORE INFORMATION





