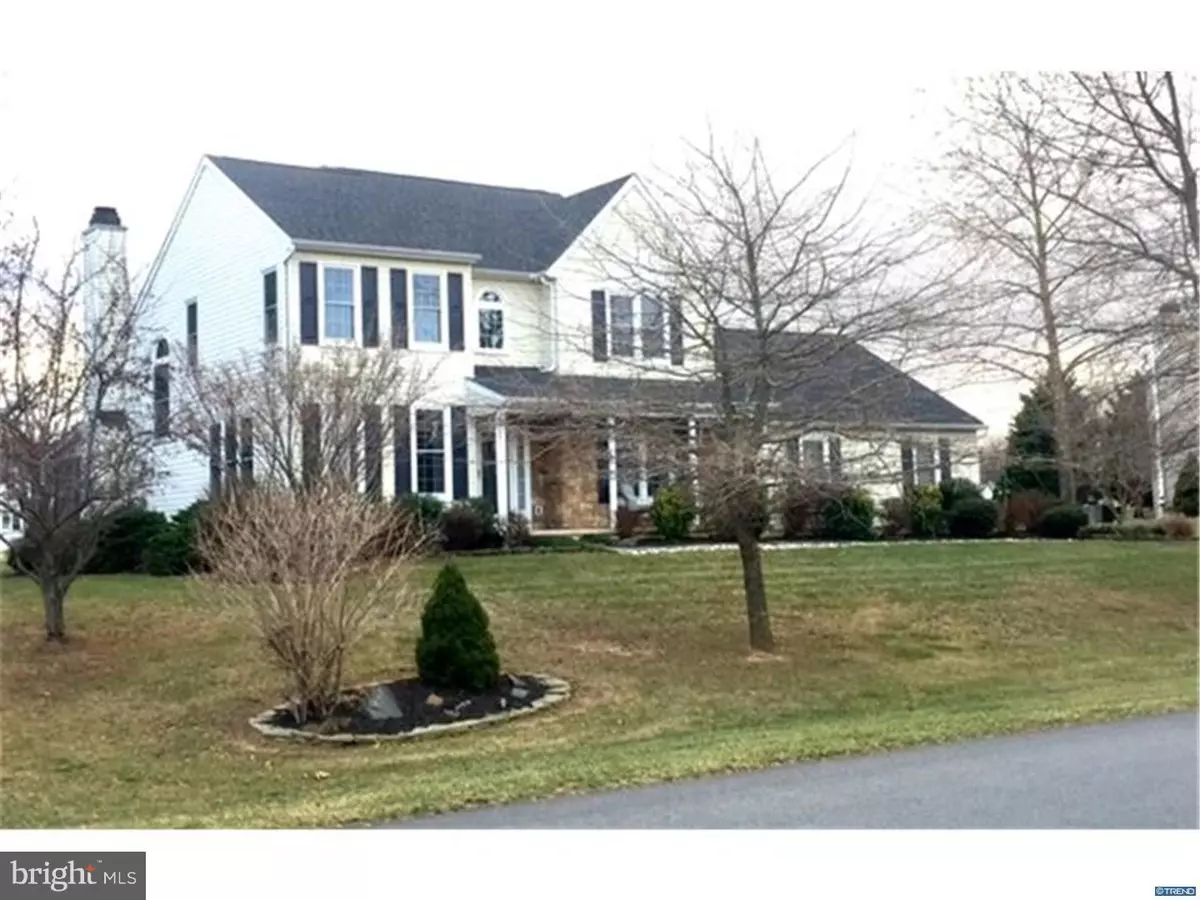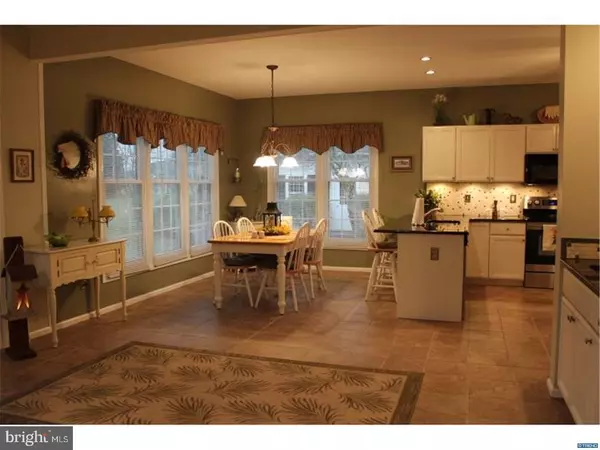$385,000
$393,500
2.2%For more information regarding the value of a property, please contact us for a free consultation.
238 MANCHESTER WAY Middletown, DE 19709
4 Beds
3 Baths
4,000 SqFt
Key Details
Sold Price $385,000
Property Type Single Family Home
Sub Type Detached
Listing Status Sold
Purchase Type For Sale
Square Footage 4,000 sqft
Price per Sqft $96
Subdivision Misty Vale Farm
MLS Listing ID 1000060010
Sold Date 03/31/17
Style Colonial
Bedrooms 4
Full Baths 2
Half Baths 1
HOA Fees $10/ann
HOA Y/N Y
Abv Grd Liv Area 2,625
Originating Board TREND
Year Built 1996
Annual Tax Amount $2,626
Tax Year 2016
Lot Size 0.750 Acres
Acres 0.75
Lot Dimensions 135 X 242
Property Description
This meticulously maintained home boasts pride of ownership both inside & out! Situated on .75 acres in the highly sought community of Misty Vale Farm - this home is a MUST SEE! The exterior of this fabulous home is accented w/mature landscaping for an added touch of curb appeal & provides a tranquil setting. The front of the home features an inviting front porch w/picturesque view of the community park & open space. As you enter, gleaming hardwood, neutral d cor & flowing floor plan welcome you! The kitchen has been tastefully updated & features SS appliances, granite counters, tile flooring, recessed lighting, ample cabinet space & spacious pantry ideal for the chef of the house. Host dinner gatherings in the adjacent dining room featuring chair rail & decorative lighting for an added touch of elegance. Relax in the fam rm which showcases a fireplace for added ambiance & soaring ceiling w/skylight for added sunlight! You'll find a Butler's Pantry featuring sink & storage that's perfect for entertaining. The flowing floor plan of this fantastic home makes entertaining possibilities effortless. Retire for the evening to the master BR complete with vaulted ceilings for a dramatic touch, spacious closet & renovated private bath. The tastefully appointed master bath features glass shower with decorative tile surround, granite vanity top, ornate mirrors, decorative lighting & oversized whirlpool tub. Three additional BRs & updated hall bath complete the upper level of this spectacular home. The partially finished basement makes an ideal located for an office, fitness room or additional recreation space. There's also an additional unfinished area that makes the perfect blank canvas for your creative touches! The rear screened porch is the perfect place to sip your morning coffee while overlooking the breathtaking scenery. You'll look forward to outdoor entertaining in the spacious rear yard or rear patio area. Guests will enjoy frolicking in the sunshine while you host a backyard BBQ. The 2 car det garage is the perfect location to for a workshop or storage of your recreational toys! With a 5 car garage - you'll have plenty of room for your boat, cars, ATV & lawn equipment! Other features include, but not limited to: attached 3 car gar, new roof (2016), new heater (2016), new A/C (2016), Heat Shield in attic (2010), newer washer/dryer (2010), finished basement (2001), new kitchen appliances (2011), new windows (2009) -- the upgrades are endless!
Location
State DE
County New Castle
Area South Of The Canal (30907)
Zoning NC21
Rooms
Other Rooms Living Room, Dining Room, Primary Bedroom, Bedroom 2, Bedroom 3, Kitchen, Family Room, Bedroom 1, Other
Basement Full
Interior
Interior Features Primary Bath(s), Kitchen - Island, Butlers Pantry, Skylight(s), Ceiling Fan(s), Wet/Dry Bar, Stall Shower, Kitchen - Eat-In
Hot Water Natural Gas
Heating Gas, Forced Air
Cooling Central A/C
Flooring Wood, Fully Carpeted, Tile/Brick
Fireplaces Number 1
Equipment Dishwasher, Built-In Microwave
Fireplace Y
Appliance Dishwasher, Built-In Microwave
Heat Source Natural Gas
Laundry Upper Floor
Exterior
Exterior Feature Patio(s), Porch(es)
Garage Spaces 7.0
Utilities Available Cable TV
Water Access N
Roof Type Shingle
Accessibility None
Porch Patio(s), Porch(es)
Total Parking Spaces 7
Garage Y
Building
Lot Description Front Yard, Rear Yard, SideYard(s)
Story 2
Foundation Concrete Perimeter
Sewer On Site Septic
Water Public
Architectural Style Colonial
Level or Stories 2
Additional Building Above Grade, Below Grade
Structure Type Cathedral Ceilings
New Construction N
Schools
School District Appoquinimink
Others
HOA Fee Include Common Area Maintenance,Snow Removal
Senior Community No
Tax ID 13-019.10-045
Ownership Fee Simple
Acceptable Financing Conventional, VA, FHA 203(b), USDA
Listing Terms Conventional, VA, FHA 203(b), USDA
Financing Conventional,VA,FHA 203(b),USDA
Read Less
Want to know what your home might be worth? Contact us for a FREE valuation!

Our team is ready to help you sell your home for the highest possible price ASAP

Bought with Darlene Garber • BHHS Fox & Roach - Hockessin

GET MORE INFORMATION





