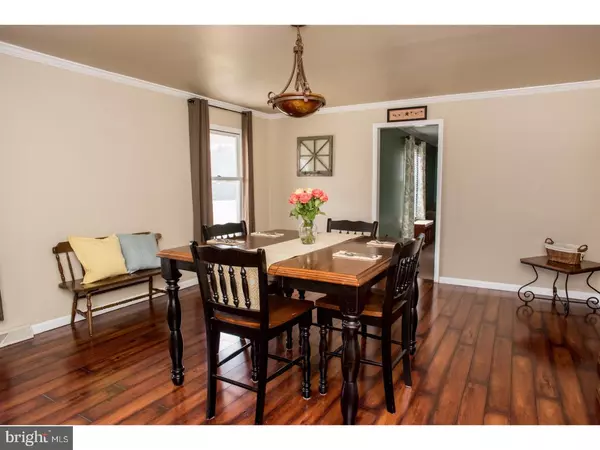$365,000
$374,900
2.6%For more information regarding the value of a property, please contact us for a free consultation.
303 JACKS WAY Middletown, DE 19709
4 Beds
3 Baths
2,975 SqFt
Key Details
Sold Price $365,000
Property Type Single Family Home
Sub Type Detached
Listing Status Sold
Purchase Type For Sale
Square Footage 2,975 sqft
Price per Sqft $122
Subdivision Woodlawn Estates
MLS Listing ID 1000060404
Sold Date 03/31/17
Style Cape Cod
Bedrooms 4
Full Baths 2
Half Baths 1
HOA Y/N N
Abv Grd Liv Area 2,975
Originating Board TREND
Year Built 1990
Annual Tax Amount $2,572
Tax Year 2016
Lot Size 2.000 Acres
Acres 2.0
Lot Dimensions 153X570
Property Description
WELCOME HOME!! Nestled in the beautiful MOT area & Appo SD; this stunning, fabulously renovated 3000 sq. ft of living space, (4) four bedroom, (2.5) two a& a half bathroom home on 2 acres is a must see! The home begins with custom cherry flooring that leads into a grand living room complete with crown molding, huge windows & exceptional amounts of natural light. Off the living room, you will find a welcoming family room with crown molding and large stone wood burning fireplace. From the family room, you have access to the large laundry room, powder room, & enormous kitchen. The gourmet kitchen is a cook's dream with matching stainless GE Profile appliances including an oversized gas range, refrigerator, dishwasher, and microwave. This space wouldn't be complete without the stunning 42" cherry cabinets, granite counter tops, 16x16 tiled flooring, huge pantry, recessed & pendant lighting. You'll never want to leave the kitchen. The kitchen has an open concept flow into the well-appointed dining room. Enjoy the ample natural light from the dining room sliding glass door which leads to the 16x12 screened-in patio. This amazing entertaining space was completely refinished in 2014 to include dimmable recessed lighting, ceiling fan and tracking screen system to allow for easy screen repairs. Off the dining room, you will find the relaxing master suite. The main (1st) floor master suite is gorgeous, complete with hardwood floors, chair rail, shadow boxes, loads of natural light and 5 piece en-suite. The en-suite boasts a Jacuzzi tub, marble vanity double sinks, custom tile work, walk-in shower, water closet and walk-in closet. Next, to the upstairs! Here you'll find 3 bedrooms with amazing closet space and a full 5 piece hall bathroom with large linen closet. The second floor is complete with a large bonus room which would make for a generous 5th bedroom. This floor also has a large 8x3 walk-in hall closet. The home would not be complete without a finished basement, loads of storage and large Trex deck with gas hook-up for a grill. This enormous deck includes a pergola and overlooks your private backyard and provides even more entertaining space. In 2011, this home received new plumbing throughout the home, new roof and septic system. In 2014, a Trane HVAC system with humidifier was added. Seller is offering a FREE HOME WARRANTY. Put this home on your tour today, you won't be disappointed.
Location
State DE
County New Castle
Area South Of The Canal (30907)
Zoning NC2A
Rooms
Other Rooms Living Room, Dining Room, Primary Bedroom, Bedroom 2, Bedroom 3, Kitchen, Family Room, Bedroom 1, Laundry, Other, Attic
Basement Partial, Fully Finished
Interior
Interior Features Primary Bath(s), Butlers Pantry, Ceiling Fan(s), Breakfast Area
Hot Water Natural Gas
Heating Gas, Forced Air
Cooling Central A/C
Flooring Wood, Fully Carpeted, Tile/Brick
Fireplaces Number 1
Fireplaces Type Brick
Equipment Oven - Self Cleaning, Dishwasher, Energy Efficient Appliances, Built-In Microwave
Fireplace Y
Window Features Replacement
Appliance Oven - Self Cleaning, Dishwasher, Energy Efficient Appliances, Built-In Microwave
Heat Source Natural Gas
Laundry Main Floor
Exterior
Exterior Feature Deck(s), Patio(s), Porch(es)
Garage Spaces 5.0
Utilities Available Cable TV
Water Access N
Roof Type Pitched,Shingle
Accessibility None
Porch Deck(s), Patio(s), Porch(es)
Attached Garage 2
Total Parking Spaces 5
Garage Y
Building
Lot Description Level
Story 2
Foundation Brick/Mortar
Sewer On Site Septic
Water Well
Architectural Style Cape Cod
Level or Stories 2
Additional Building Above Grade, Shed
New Construction N
Schools
School District Appoquinimink
Others
Senior Community No
Tax ID 13-018.30-039
Ownership Fee Simple
Acceptable Financing Conventional, VA, FHA 203(b)
Listing Terms Conventional, VA, FHA 203(b)
Financing Conventional,VA,FHA 203(b)
Read Less
Want to know what your home might be worth? Contact us for a FREE valuation!

Our team is ready to help you sell your home for the highest possible price ASAP

Bought with Lori Schopfer • RE/MAX Associates-Wilmington

GET MORE INFORMATION





