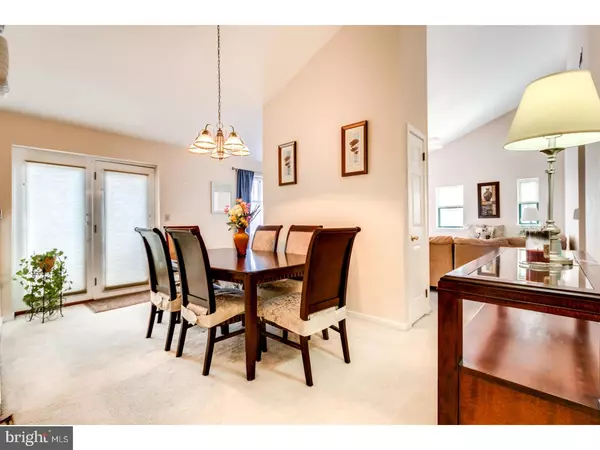$115,000
$120,000
4.2%For more information regarding the value of a property, please contact us for a free consultation.
138 PALADIN DR Wilmington, DE 19802
2 Beds
2 Baths
Key Details
Sold Price $115,000
Property Type Single Family Home
Sub Type Unit/Flat/Apartment
Listing Status Sold
Purchase Type For Sale
Subdivision Paladin Club
MLS Listing ID 1000060812
Sold Date 04/06/17
Style Colonial
Bedrooms 2
Full Baths 2
HOA Fees $388/mo
HOA Y/N N
Originating Board TREND
Year Built 1995
Annual Tax Amount $1,537
Tax Year 2016
Property Description
Move-In Ready!! You MUST tour this 2BR 2BA Top Floor Condo!! This Gorgeous Unit features sophisticated decor, custom window treatments (included!!) neutral themes, lots of sunlight and high ceilings. The flow of this unit lends itself to easy entertaining because as you enter you must step into the Dining Space that is open to the Kitchen, complete with pantry. The Great Room with it's vaulted ceilings and numerous windows makes this a wonderful space for gatherings. The Master Bedroom features an ensuite bathroom with lots of closet space. On the opposite end of the unit is the Guest Bedroom area that features a roomy bedroom, a full bath just steps away in the hallway and a laundry area. On the top floor you have no one above you, and you are near the tree tops and the birds. Come take a look!! (HVAC - Aprprox. 2008, Fridge, Stove, Patio Door - 2014, Microwave, Washer/Dryer - 2016)
Location
State DE
County New Castle
Area Brandywine (30901)
Zoning NCAP
Rooms
Other Rooms Living Room, Dining Room, Primary Bedroom, Kitchen, Bedroom 1
Interior
Interior Features Primary Bath(s), Butlers Pantry, Ceiling Fan(s)
Hot Water Electric
Heating Gas, Forced Air
Cooling Central A/C
Flooring Fully Carpeted, Tile/Brick
Equipment Dishwasher
Fireplace N
Appliance Dishwasher
Heat Source Natural Gas
Laundry Main Floor
Exterior
Exterior Feature Deck(s)
Utilities Available Cable TV
Amenities Available Swimming Pool, Tennis Courts, Club House
Water Access N
Roof Type Pitched,Shingle
Accessibility None
Porch Deck(s)
Garage N
Building
Lot Description Level
Story 1
Sewer Public Sewer
Water Public
Architectural Style Colonial
Level or Stories 1
Structure Type Cathedral Ceilings
New Construction N
Schools
Elementary Schools Mount Pleasant
Middle Schools Dupont
High Schools Mount Pleasant
School District Brandywine
Others
HOA Fee Include Pool(s),Common Area Maintenance,Ext Bldg Maint,Lawn Maintenance,Snow Removal,Trash,Health Club
Senior Community No
Tax ID 06-149.00-060.C.0138
Ownership Condominium
Acceptable Financing Conventional
Listing Terms Conventional
Financing Conventional
Read Less
Want to know what your home might be worth? Contact us for a FREE valuation!

Our team is ready to help you sell your home for the highest possible price ASAP

Bought with Maurrell S English • Weichert Realtors-Limestone

GET MORE INFORMATION





