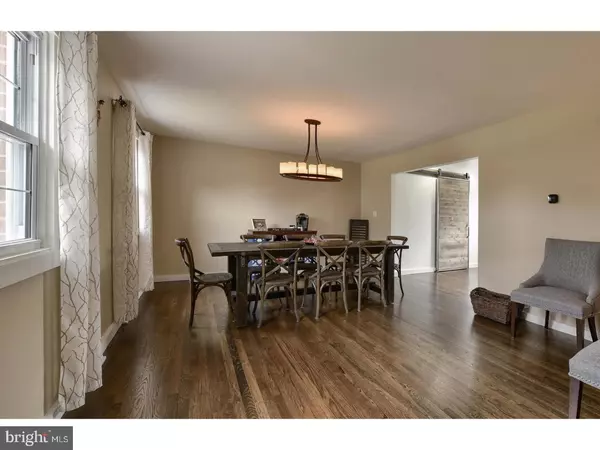$358,000
$369,900
3.2%For more information regarding the value of a property, please contact us for a free consultation.
1108 FLINT HILL RD Wilmington, DE 19808
4 Beds
3 Baths
2,075 SqFt
Key Details
Sold Price $358,000
Property Type Single Family Home
Sub Type Detached
Listing Status Sold
Purchase Type For Sale
Square Footage 2,075 sqft
Price per Sqft $172
Subdivision Arundel
MLS Listing ID 1000062688
Sold Date 05/31/17
Style Colonial
Bedrooms 4
Full Baths 2
Half Baths 1
HOA Fees $8/ann
HOA Y/N Y
Abv Grd Liv Area 2,075
Originating Board TREND
Year Built 1970
Annual Tax Amount $2,667
Tax Year 2016
Lot Size 10,019 Sqft
Acres 0.23
Lot Dimensions 70X150
Property Description
Wow! There is no singular word to describe this phenomenal home, that wouldn't even be available except for a job transfer. The owners spared no expense in renovating an already special four bedroom colonial in a great neighborhood ? with both a pool and fabulous fenced backyard. The kitchen has become an outstanding living area that boasts the spaciousness of a much larger home with a higher end fit & finish that is rare in today's market. The large granite island is like a piece of art work and a perfect accent for counter to ceiling tile backsplash, newer stainless appliances, including a gas range, Dbl door Fridge, micro/convection oven, as well as all new classic cabinetry. A sliding Barn Door hides ample storage as well. The adjoining family room with a brick gas fireplace has sliders leading to a Trex deck that overlooks both the pool area and an equal sized fenced yard. The custom butler's area makes entertaining in the family room feel seamless. Laundry is on this floor near the 2 car garage entrance and well placed Powder room. Refinished hardwood flooring throughout most of the first floor (and hard wood under carpets on the second floor) with new baseboards, doors, and enlarged room openings create a new modern flow to a traditional plan. The second floor with new carpet & upgraded pad has 4 wonderful bedrooms, 3 that share the updated hall bath, and a private en-suite upgraded bath in the master. The Kitchen renovation has led to too many updates to list, but include: Flooring in the baths, lighting fixtures & ceiling fans throughout as well as abundant recessed lighting, newer windows, HVAC, new carpet, & fresh paint. Extra space in the basement currently set up with a pool table has left almost no stone unturned in this special property.
Location
State DE
County New Castle
Area Elsmere/Newport/Pike Creek (30903)
Zoning NC6.5
Rooms
Other Rooms Living Room, Dining Room, Primary Bedroom, Bedroom 2, Bedroom 3, Kitchen, Bedroom 1, Attic
Basement Full
Interior
Interior Features Primary Bath(s), Kitchen - Island, Ceiling Fan(s), Kitchen - Eat-In
Hot Water Natural Gas
Heating Gas, Forced Air
Cooling Central A/C
Flooring Wood, Fully Carpeted, Tile/Brick
Fireplaces Number 1
Fireplaces Type Brick, Gas/Propane
Equipment Oven - Double, Oven - Self Cleaning, Dishwasher, Disposal, Energy Efficient Appliances, Built-In Microwave
Fireplace Y
Window Features Energy Efficient
Appliance Oven - Double, Oven - Self Cleaning, Dishwasher, Disposal, Energy Efficient Appliances, Built-In Microwave
Heat Source Natural Gas
Laundry Main Floor
Exterior
Exterior Feature Deck(s), Porch(es)
Garage Spaces 2.0
Pool In Ground
Utilities Available Cable TV
Water Access N
Roof Type Shingle
Accessibility None
Porch Deck(s), Porch(es)
Attached Garage 2
Total Parking Spaces 2
Garage Y
Building
Lot Description Level, Front Yard, Rear Yard, SideYard(s)
Story 2
Sewer Public Sewer
Water Public
Architectural Style Colonial
Level or Stories 2
Additional Building Above Grade
New Construction N
Schools
Elementary Schools Heritage
Middle Schools Skyline
High Schools Thomas Mckean
School District Red Clay Consolidated
Others
Senior Community No
Tax ID 08-031.40-106
Ownership Fee Simple
Read Less
Want to know what your home might be worth? Contact us for a FREE valuation!

Our team is ready to help you sell your home for the highest possible price ASAP

Bought with Amy Lacy • Patterson-Schwartz - Greenville
GET MORE INFORMATION





