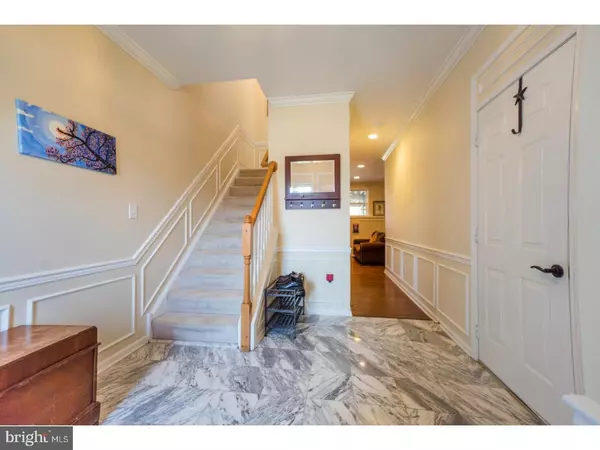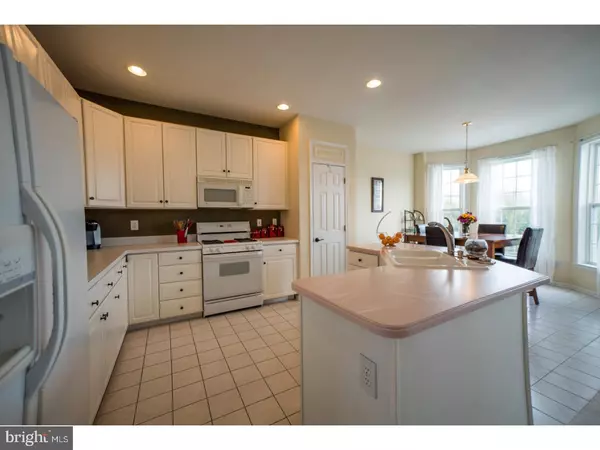$314,000
$309,900
1.3%For more information regarding the value of a property, please contact us for a free consultation.
604 SEABURY DR Wilmington, DE 19810
3 Beds
4 Baths
2,351 SqFt
Key Details
Sold Price $314,000
Property Type Townhouse
Sub Type Interior Row/Townhouse
Listing Status Sold
Purchase Type For Sale
Square Footage 2,351 sqft
Price per Sqft $133
Subdivision Ballymeade
MLS Listing ID 1000062714
Sold Date 09/15/17
Style Colonial
Bedrooms 3
Full Baths 2
Half Baths 2
HOA Fees $20/ann
HOA Y/N Y
Abv Grd Liv Area 2,351
Originating Board TREND
Year Built 1998
Annual Tax Amount $2,801
Tax Year 2016
Lot Size 2,614 Sqft
Acres 0.06
Lot Dimensions 22X118
Property Description
Classic details and spacious rooms can be found throughout this 3 bedroom, 2.2 bathroom townhome with three levels of living space. Situated on a quiet street in North Wilmington, this home is the largest model with full bump-outs. It features an open concept kitchen, finished lower level, and an oversized deck. A nicely landscaped front entrance compliments the stately exterior of this home. Step inside the foyer complete with elegant wainscoting and crown molding that continues throughout the hallway and living room. Continue into the lower level living area featuring a cozy, gas fireplace surrounded by decorative trim, an entertainment niche, and a convenient half bathroom. Newer wood flooring, large windows and recessed lighting create a bright and inviting space. On the main level, you will find the spacious and open living room, which is perfect for entertaining. Floor to ceiling windows provide plenty of natural light while sliding doors offer easy access to the oversized deck and paver patio: perfect for easy outdoor dining and grilling. Back inside, prepare meals in the open concept kitchen complete with crisp white cabinetry, ample counter space and a large center island. Updated appliances, including a new LG dishwasher, and recessed lighting complete the room. Enjoy meals in the sunny breakfast area or formal dining room featuring large windows and plush carpet. A powder room for guests completes the main level. The upper level of this home features a truly impressive master suite with a beautiful tray ceiling and a wall of windows overlooking the backyard. The luxurious master bathroom offers a large soaking tub and a double vanity. Two additional bedrooms share a nicely appointed full bathroom. A convenient laundry area with built-in shelving completes the upper level. Do not miss the attached garage for easy storage plus the overflow parking for owners and guests nearby. Residents enjoy access to tennis courts plus snow removal and an attentive and responsive HOA. Enjoy all this area has to offer including easy access to Rt. 202, I-95, Amtrak and Septa from this incredible home! Recent updates include: New Lennox high efficiency gas HVAC (2015), New gas hot water heater (2015), New windows and siding on the back of the house (2014), New roof (2013), LG Dishwasher (2015), New window screens (2016), and New lower level flooring (2014).
Location
State DE
County New Castle
Area Brandywine (30901)
Zoning NCTH
Rooms
Other Rooms Living Room, Dining Room, Primary Bedroom, Bedroom 2, Kitchen, Family Room, Bedroom 1, Laundry, Other, Attic
Basement Full, Fully Finished
Interior
Interior Features Primary Bath(s), Kitchen - Island, Butlers Pantry, Ceiling Fan(s), Stall Shower, Dining Area
Hot Water Natural Gas
Heating Gas, Forced Air
Cooling Central A/C
Flooring Fully Carpeted, Vinyl, Tile/Brick
Fireplaces Number 1
Fireplaces Type Marble, Gas/Propane
Equipment Built-In Range, Oven - Self Cleaning, Dishwasher, Disposal, Built-In Microwave
Fireplace Y
Window Features Bay/Bow,Replacement
Appliance Built-In Range, Oven - Self Cleaning, Dishwasher, Disposal, Built-In Microwave
Heat Source Natural Gas
Laundry Upper Floor
Exterior
Exterior Feature Deck(s), Porch(es)
Parking Features Inside Access, Garage Door Opener
Garage Spaces 2.0
Utilities Available Cable TV
Amenities Available Tennis Courts, Tot Lots/Playground
Water Access N
Roof Type Pitched,Shingle
Accessibility None
Porch Deck(s), Porch(es)
Attached Garage 1
Total Parking Spaces 2
Garage Y
Building
Lot Description Open, Rear Yard
Story 3+
Foundation Concrete Perimeter
Sewer Public Sewer
Water Public
Architectural Style Colonial
Level or Stories 3+
Additional Building Above Grade
Structure Type 9'+ Ceilings
New Construction N
Schools
School District Brandywine
Others
HOA Fee Include Common Area Maintenance,Snow Removal
Senior Community No
Tax ID 06-024.00-305
Ownership Fee Simple
Acceptable Financing Conventional, VA, FHA 203(b)
Listing Terms Conventional, VA, FHA 203(b)
Financing Conventional,VA,FHA 203(b)
Read Less
Want to know what your home might be worth? Contact us for a FREE valuation!

Our team is ready to help you sell your home for the highest possible price ASAP

Bought with Billie Chubb • RE/MAX Associates-Wilmington
GET MORE INFORMATION





