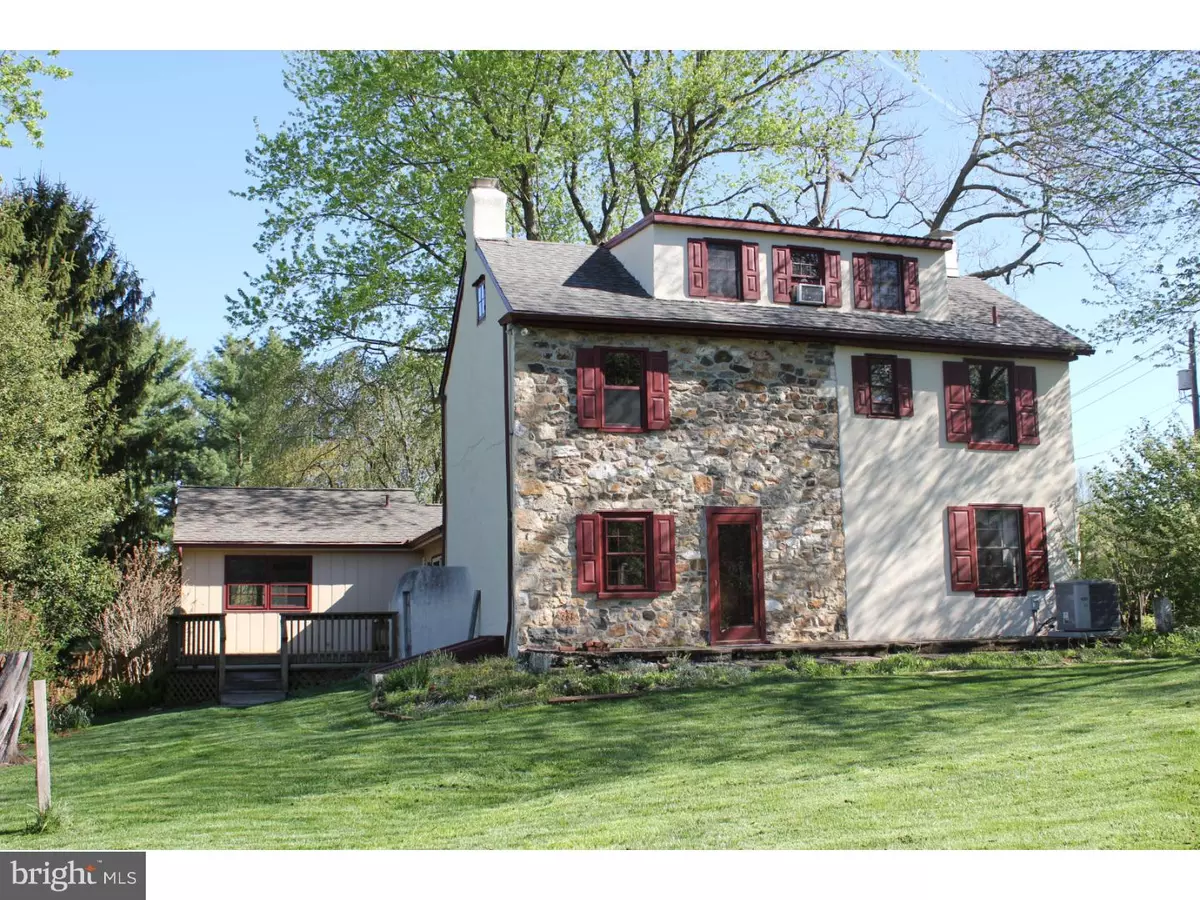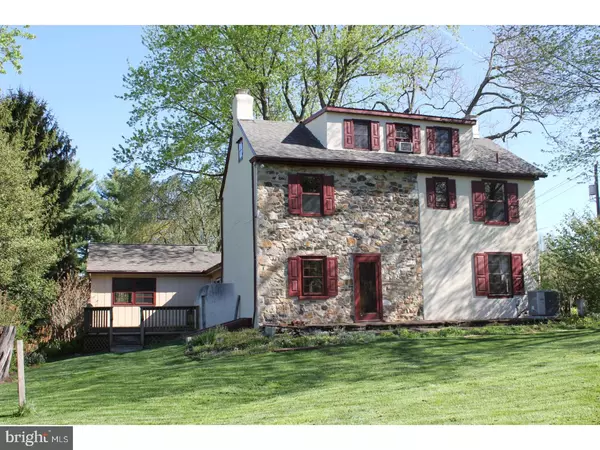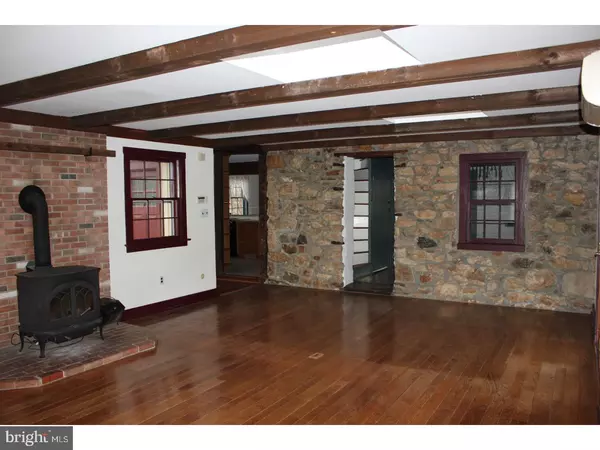$400,000
$429,900
7.0%For more information regarding the value of a property, please contact us for a free consultation.
822 MEETING HOUSE RD Hockessin, DE 19707
5 Beds
4 Baths
2,226 SqFt
Key Details
Sold Price $400,000
Property Type Single Family Home
Sub Type Detached
Listing Status Sold
Purchase Type For Sale
Square Footage 2,226 sqft
Price per Sqft $179
Subdivision Foxmeadow Farms
MLS Listing ID 1000061960
Sold Date 08/17/17
Style Farmhouse/National Folk
Bedrooms 5
Full Baths 3
Half Baths 1
HOA Y/N N
Abv Grd Liv Area 2,225
Originating Board TREND
Year Built 1880
Annual Tax Amount $2,483
Tax Year 2016
Lot Size 1.010 Acres
Acres 1.01
Lot Dimensions 108 X 318
Property Description
Price reduced!!! For an INCREDIBLE and IMMERSIVE 3-DIMENSIONAL EXPERIENCE, be sure to CLICK THE VIRTUAL TOUR/VIDEO CAMERA ICON the address is also a web site for property. EXPERIENCE this home as if YOU'RE ACTUALLY THERE! cozy historic 3-story old farmhouse has 4/5 Bedrooms 3.5 bathrooms. The original part of the house was built in 1750 as a tenant home to a farmhouse located in Foxmeadow Farm. In 1850 and 1979 additions were added to the house enhancing the living space while keeping with the original character of the home. As you enter the home into the mud room you will see exposed stone walls that add character and history its truly like walking through time. The warm oversized family room features a wood burning stove skylights and hardwood floors. The kitchen was renovated recently with granite counter tops, custom cabinets, breakfast bar and open to a full eat-in kitchen area. The original dinning room allows for entertaining with a fireplace and side bread oven. A first floor bedroom perfect inlaw suite. There is a fully finished basement which can be used as an office or entertainment area. The whole House was repainted, and new roof put on recently. The yard is partially fenced in providing a large area for pets and/or youngsters to play. The yard also has a woodshed and a shed for storing yard equipment. The gardens have a full of a variety of native perennials and the mature trees provide an abundance of shade in the summer. For a full tour Visit the self guided Virtual Tour. You can walk through the house online. This gem won't long!!! Seller is Offering $10,000 for Master bath renovation for first floor.
Location
State DE
County New Castle
Area Hockssn/Greenvl/Centrvl (30902)
Zoning NC21
Rooms
Other Rooms Living Room, Dining Room, Primary Bedroom, Bedroom 2, Bedroom 3, Kitchen, Family Room, Bedroom 1, Laundry, Other, Attic
Basement Full
Interior
Interior Features Primary Bath(s), Skylight(s), Wood Stove, Exposed Beams, Kitchen - Eat-In
Hot Water Electric
Heating Gas, Wood Burn Stove, Forced Air
Cooling Central A/C, Wall Unit
Flooring Wood
Fireplaces Type Brick
Equipment Dishwasher, Disposal
Fireplace N
Window Features Bay/Bow
Appliance Dishwasher, Disposal
Heat Source Natural Gas, Wood
Laundry Main Floor
Exterior
Exterior Feature Deck(s), Patio(s), Porch(es)
Fence Other
Water Access N
Roof Type Pitched,Shingle
Accessibility None
Porch Deck(s), Patio(s), Porch(es)
Garage N
Building
Lot Description Corner
Story 3+
Foundation Stone
Sewer Public Sewer
Water Public
Architectural Style Farmhouse/National Folk
Level or Stories 3+
Additional Building Above Grade, Below Grade
New Construction N
Schools
Elementary Schools Cooke
Middle Schools Henry B. Du Pont
High Schools Alexis I. Dupont
School District Red Clay Consolidated
Others
HOA Fee Include Alarm System
Senior Community No
Tax ID 08-003.00-009
Ownership Fee Simple
Security Features Security System
Read Less
Want to know what your home might be worth? Contact us for a FREE valuation!

Our team is ready to help you sell your home for the highest possible price ASAP

Bought with Dennis P Snavely • RE/MAX Elite

GET MORE INFORMATION





