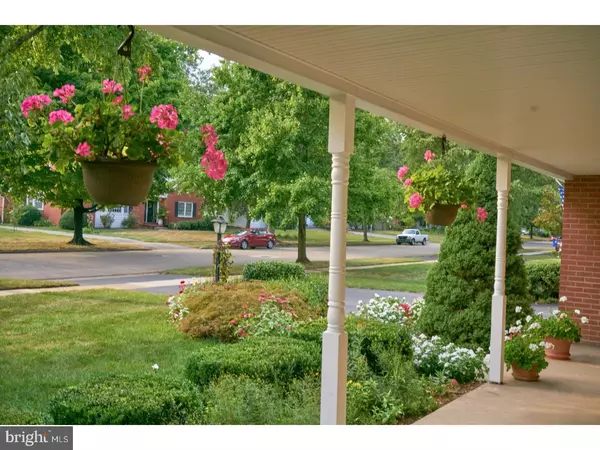$432,500
$450,000
3.9%For more information regarding the value of a property, please contact us for a free consultation.
718 FOULKSTONE RD Wilmington, DE 19803
5 Beds
3 Baths
3,626 SqFt
Key Details
Sold Price $432,500
Property Type Single Family Home
Sub Type Detached
Listing Status Sold
Purchase Type For Sale
Square Footage 3,626 sqft
Price per Sqft $119
Subdivision Sharpley
MLS Listing ID 1000063382
Sold Date 08/30/17
Style Colonial
Bedrooms 5
Full Baths 2
Half Baths 1
HOA Fees $10/ann
HOA Y/N Y
Abv Grd Liv Area 2,500
Originating Board TREND
Year Built 1962
Annual Tax Amount $4,388
Tax Year 2016
Lot Size 0.260 Acres
Acres 0.26
Lot Dimensions 80X140
Property Description
Desirable and sought-after Sharpley colonial has been meticulously maintained and upgraded by current owners. 5 spacious bedrooms, 2 1/2 baths, with eat-in kitchen with full overlay, recessed panel cabinet doors, Corian countertop, tile backsplash, disposal and dishwasher, Oak hardwood floors in living room, dining room (protected by wall to wall carpeting), kitchen, family room (added in 2015), upstairs hallway & all bedrooms. Slate tile floors in foyer & sunroom, gas fireplace & dentil crown molding which matches the dentil molding on the mantle, in living room, crown molding & chair rail in dining room, crown molding in master bedroom and a guest bedroom. Energy efficient Pella Thermostat windows w/a U factor of 0.3, energy efficient storm doors added to basement, garage (2 car) & front doors(2015), partially finished basement with dry bar & egress door, Carrier Performance gas furnace w/a lifetime heat exchanger limited warranty (2012), Carrier 3.5 ton Comfort air Conditioner w/a humidifier, electronic air filter & 10 year limited parts warranty (2012), programmable thermostat, architectural shingled roof, temperature controlled attic fan, aluminum wrapped soffits & fascia and waterfall 5" gutters, upgraded garage doors, new motors & remotes for garage door openers (2014), repaved driveway, depth of asphalt- 8" (2011)Hot water heater (2011), additional insulation added to attic for superior energy efficiency-additional 8" of insulation. Enjoy watching the seasons change, dine, practice yoga or meditate while overlooking the backyard from an expansive 3-season sunroom. Professionaly landscaped yard, fertilized & maintained with Oaks, Maples, Gums, flowering specimen trees and perennials for year round color & interest. Conveniently located close to shopping, parks, the city of Wilmington and major roads. Make your appointment today to see this beautiful home.
Location
State DE
County New Castle
Area Brandywine (30901)
Zoning NC10
Rooms
Other Rooms Living Room, Dining Room, Primary Bedroom, Bedroom 2, Bedroom 3, Kitchen, Family Room, Bedroom 1, Laundry, Other
Basement Full, Outside Entrance
Interior
Interior Features Primary Bath(s), Attic/House Fan, Wet/Dry Bar, Kitchen - Eat-In
Hot Water Natural Gas
Heating Gas, Forced Air
Cooling Central A/C
Fireplaces Number 1
Fireplaces Type Brick, Gas/Propane
Equipment Built-In Range, Dishwasher, Disposal
Fireplace Y
Window Features Energy Efficient
Appliance Built-In Range, Dishwasher, Disposal
Heat Source Natural Gas
Laundry Basement
Exterior
Garage Spaces 4.0
Utilities Available Cable TV
Water Access N
Roof Type Pitched,Shingle
Accessibility None
Attached Garage 2
Total Parking Spaces 4
Garage Y
Building
Lot Description Level, Front Yard, Rear Yard, SideYard(s)
Story 2
Sewer Public Sewer
Water Public
Architectural Style Colonial
Level or Stories 2
Additional Building Above Grade, Below Grade
New Construction N
Schools
School District Brandywine
Others
Senior Community No
Tax ID 06-077.00-085
Ownership Fee Simple
Acceptable Financing Conventional
Listing Terms Conventional
Financing Conventional
Read Less
Want to know what your home might be worth? Contact us for a FREE valuation!

Our team is ready to help you sell your home for the highest possible price ASAP

Bought with Buzz Moran • Long & Foster Real Estate, Inc.

GET MORE INFORMATION





