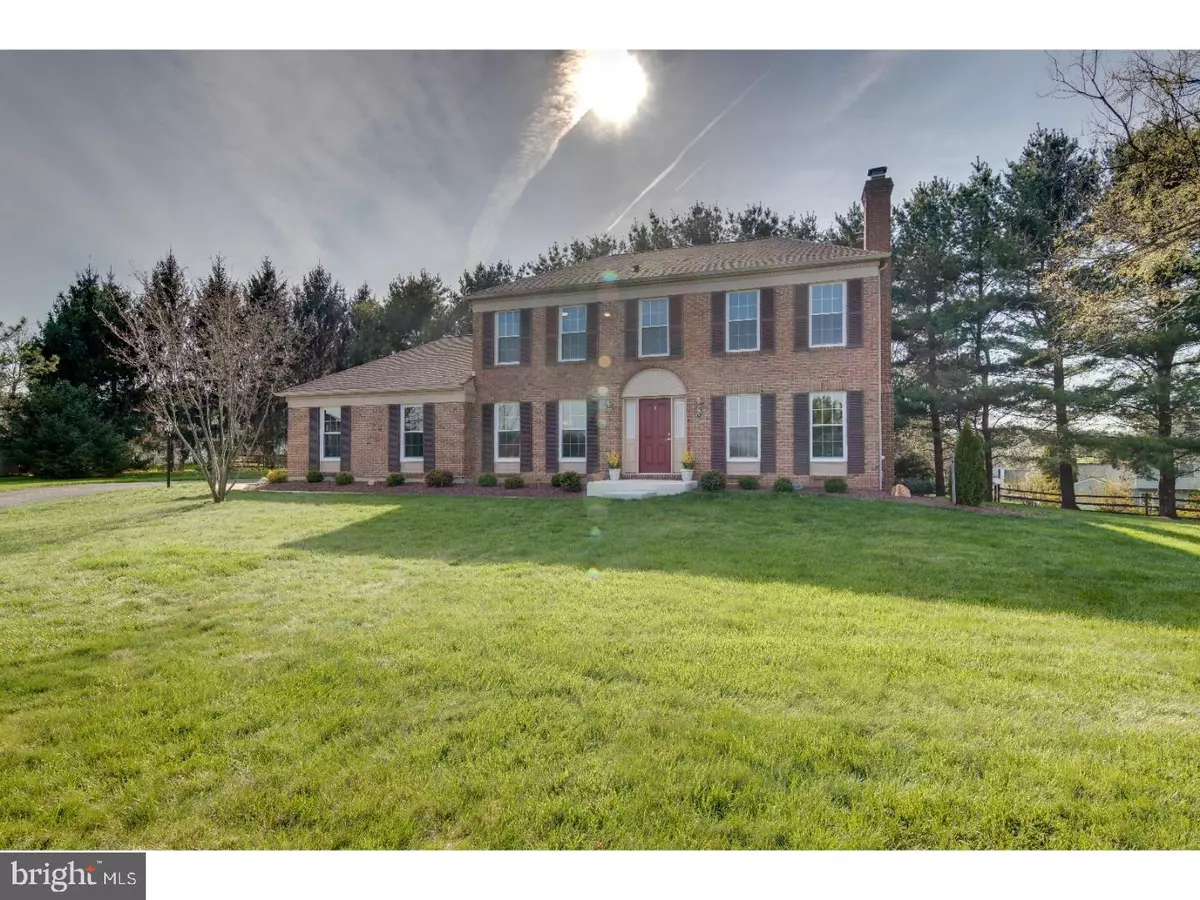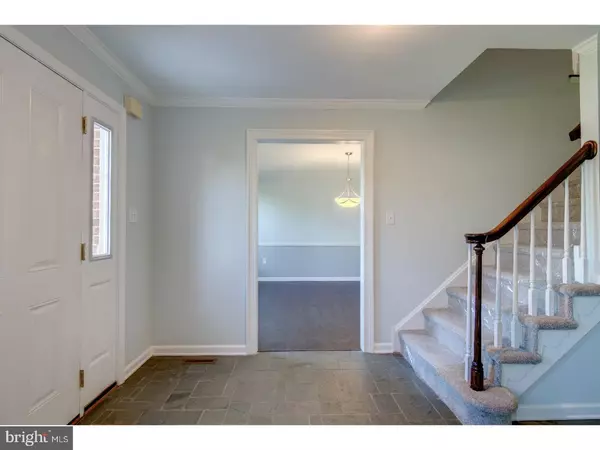$469,900
$469,900
For more information regarding the value of a property, please contact us for a free consultation.
9 W BRIDLE PATH Hockessin, DE 19707
4 Beds
3 Baths
2,550 SqFt
Key Details
Sold Price $469,900
Property Type Single Family Home
Sub Type Detached
Listing Status Sold
Purchase Type For Sale
Square Footage 2,550 sqft
Price per Sqft $184
Subdivision Hockessin Hunt
MLS Listing ID 1000063668
Sold Date 06/02/17
Style Colonial
Bedrooms 4
Full Baths 2
Half Baths 1
HOA Y/N N
Abv Grd Liv Area 2,550
Originating Board TREND
Year Built 1987
Annual Tax Amount $4,289
Tax Year 2016
Lot Size 0.530 Acres
Acres 0.53
Lot Dimensions 72X140
Property Description
Welcome to this totally renovated brick front colonial featuring 4 bedrooms, 2.1 baths, a turned 2.5 car garage located on a beautifully landscaped private .53 acre cul-de-sac lot. This beautiful house has be renovated from the top to bottom - outstanding features include - a chef's dream kitchen with 42" white cabinets, marble countertops, all new stainless steel appliances, designer backsplash, & upgraded lighting.. The second big WOW is the Owners Ste spa like bath with it's custom tiled shower, double undermount vanity sinks, painted cabinets, tile floor, separate "makeup" vanity, beautiful light fixtures all in this light filled bath with a vaulted ceiling. The sellers have left no corner of this home un-updated. All flooring has been replaced, additional lights in every room - all bedrooms have overhead lights, house has been freshly painted in neutral colors though-out, Both the guest bath & the powder room have been renovated - the powder room even boasts a vanity for easy storage. The laundry room - with its outside entrance - includes a sink & shelving. The basement has been painted as has the 2.5 car garage (with it's new garage doors & openers) In addition to all of this since 2011 the roof has been replaced (1 layer), all new tilt-to-clean widows installed, new gas HVAC & a new hot water heater. All of this located on a private, flat, beautifully landscaped lot located at the end of the cul-de-sac. Enjoy the privacy on the brick patio with a lovely tree lined rear yard.
Location
State DE
County New Castle
Area Hockssn/Greenvl/Centrvl (30902)
Zoning NC21
Rooms
Other Rooms Living Room, Dining Room, Primary Bedroom, Bedroom 2, Bedroom 3, Kitchen, Family Room, Bedroom 1, Other
Basement Partial, Unfinished
Interior
Interior Features Kitchen - Eat-In
Hot Water Natural Gas
Heating Gas, Forced Air
Cooling Central A/C
Fireplaces Number 2
Fireplace Y
Heat Source Natural Gas
Laundry Main Floor
Exterior
Garage Spaces 2.0
Water Access N
Accessibility None
Attached Garage 2
Total Parking Spaces 2
Garage Y
Building
Story 2
Sewer Public Sewer
Water Public
Architectural Style Colonial
Level or Stories 2
Additional Building Above Grade
New Construction N
Schools
School District Red Clay Consolidated
Others
Senior Community No
Tax ID 08-018.10-094
Ownership Fee Simple
Read Less
Want to know what your home might be worth? Contact us for a FREE valuation!

Our team is ready to help you sell your home for the highest possible price ASAP

Bought with Karl Law • Long & Foster Real Estate, Inc.

GET MORE INFORMATION





