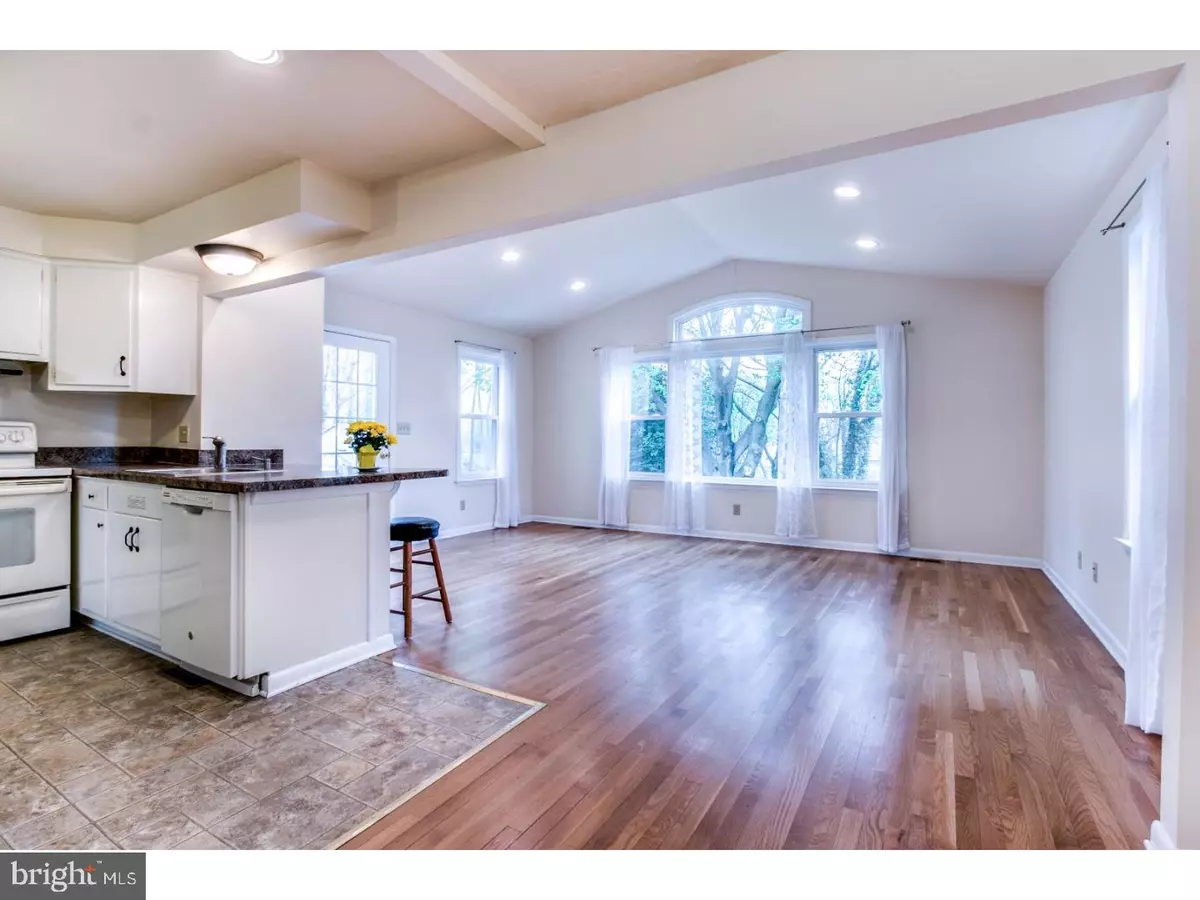$239,000
$239,000
For more information regarding the value of a property, please contact us for a free consultation.
4313 VERONA DR Marshallton, DE 19808
3 Beds
2 Baths
1,950 SqFt
Key Details
Sold Price $239,000
Property Type Single Family Home
Sub Type Detached
Listing Status Sold
Purchase Type For Sale
Square Footage 1,950 sqft
Price per Sqft $122
Subdivision Klair Estates
MLS Listing ID 1000063808
Sold Date 05/31/17
Style Other,Split Level
Bedrooms 3
Full Baths 2
HOA Y/N N
Abv Grd Liv Area 1,950
Originating Board TREND
Year Built 1955
Annual Tax Amount $1,756
Tax Year 2016
Lot Size 0.340 Acres
Acres 0.34
Lot Dimensions 70X237
Property Description
HERE IT IS!!! The home you have been waiting for has finally hit the market. This gorgeous 3-4 bedroom home in desirable Klair Estates has been meticulously maintained and thoughtfully upgraded through the years. It is completely move-in ready with a list of updates too long to write about. The unique split level floor plan goes on and on with such wonderful spaces to live-in and enjoy. Start with the main level which is very open from front to back. The kitchen is the centerpiece of the main floor surrounded by living room and also a breathtaking family room. The openness makes this versatile space for entertaining and daily life. You will really appreciate the fine details including gleaming hardwood floors, abundant recessed lighting, and large, energy efficient windows looking out on the scenic grounds. The kitchen is a perfect space to create and entertain with its spacious countertops, generous cabinets, deep sink, a peninsula/bar, built-in dishwasher and vented range hood. Off the family room, composite steps lead to the large patio and serene backyard which is fully fenced and backs up to the community creek. Check out the large Amish barn-style shed for all your outdoor tools and gear! Stairs from the living room lead to the upper level where there are 3 bedrooms, all with spacious closets, and a full bathroom. The hardwood floors on this level were JUST refinished. Down one level from the living room is BONUS second Family Room and another room which will work well as an office or a fourth bedroom. Here there is also access to the garage and another FULL bath. Continue down one more level to the Tavern-like den with rustic paneled walls, exposed ceiling beams and wall sconce lighting which gives this room a cozy ambiance. This room contains a full sized dry bar and a media shelf. Adjacent to the den is the pristine utility/laundry room with built-in shelves and TWO hot water heaters. Other updates include - new roof (2015), gutter guards, replacement windows, new siding, fresh paint and numerous lighting and fixture updates. Klair Estates is off the beaten path but so convenient to Limestone Rd, Kirkwood Highway, and Rte 4. Nearby are just about any kind of shopping, restaurants, and amenities you can imagine. Join us for the GRAND OPENING OPEN HOUSE, Sunday, 4/23, 1 - 4 PM
Location
State DE
County New Castle
Area Elsmere/Newport/Pike Creek (30903)
Zoning NC6.5
Direction South
Rooms
Other Rooms Living Room, Dining Room, Primary Bedroom, Bedroom 2, Kitchen, Family Room, Bedroom 1, Laundry, Other, Attic
Basement Full, Fully Finished
Interior
Interior Features Exposed Beams, Wet/Dry Bar, Breakfast Area
Hot Water Electric
Heating Heat Pump - Oil BackUp, Forced Air
Cooling Central A/C
Flooring Wood, Fully Carpeted, Vinyl
Equipment Oven - Self Cleaning
Fireplace N
Appliance Oven - Self Cleaning
Laundry Lower Floor
Exterior
Exterior Feature Patio(s)
Parking Features Inside Access
Garage Spaces 3.0
Roof Type Pitched,Shingle
Accessibility None
Porch Patio(s)
Attached Garage 1
Total Parking Spaces 3
Garage Y
Building
Lot Description Sloping, Front Yard, Rear Yard
Story Other
Foundation Brick/Mortar
Sewer Public Sewer
Water Public
Architectural Style Other, Split Level
Level or Stories Other
Additional Building Above Grade, Shed
New Construction N
Schools
Elementary Schools Forest Oak
Middle Schools Stanton
High Schools John Dickinson
School District Red Clay Consolidated
Others
Senior Community No
Tax ID 08-044.20-100
Ownership Fee Simple
Acceptable Financing Conventional, VA, FHA 203(b)
Listing Terms Conventional, VA, FHA 203(b)
Financing Conventional,VA,FHA 203(b)
Read Less
Want to know what your home might be worth? Contact us for a FREE valuation!

Our team is ready to help you sell your home for the highest possible price ASAP

Bought with Kathleen L Olsen • Long & Foster Real Estate, Inc.
GET MORE INFORMATION





