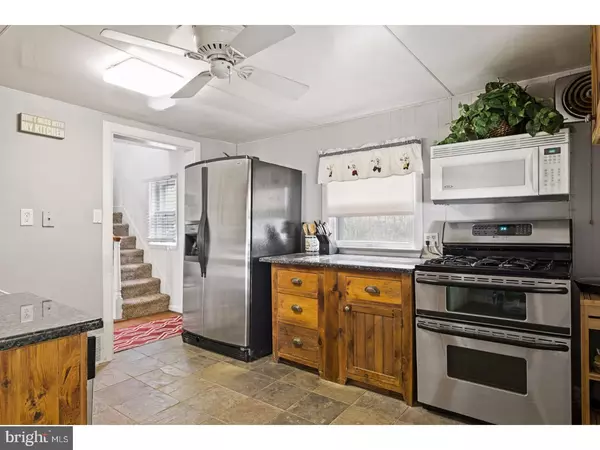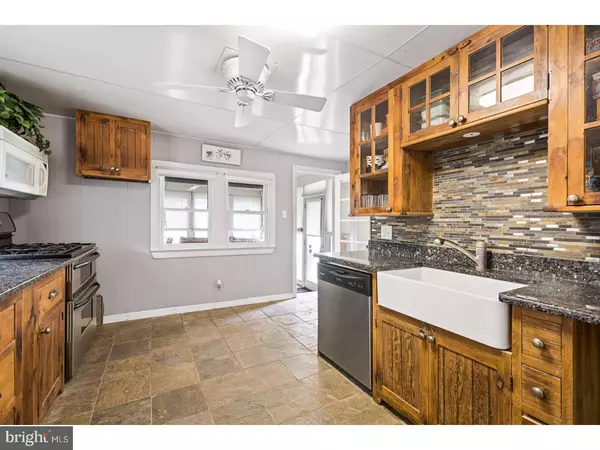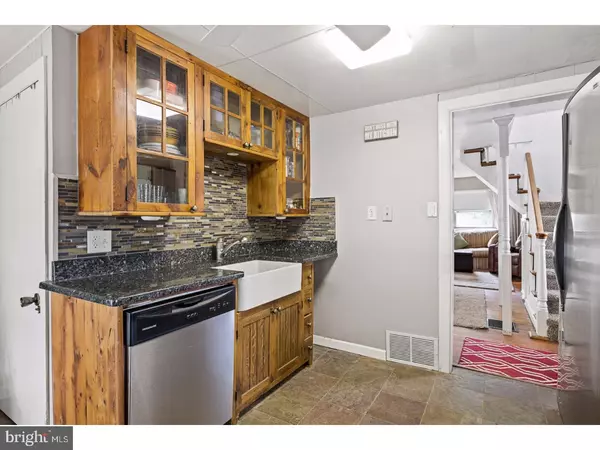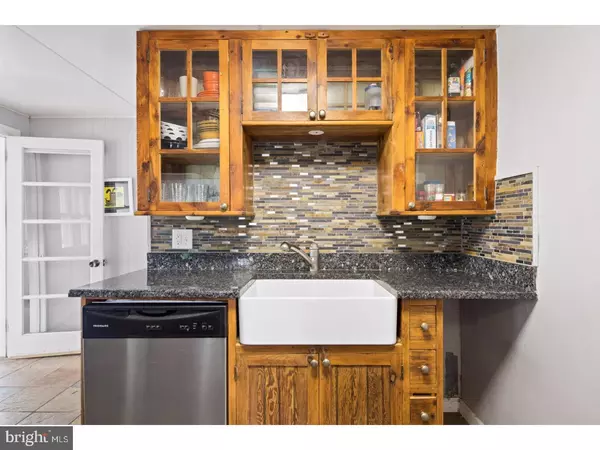$211,500
$209,900
0.8%For more information regarding the value of a property, please contact us for a free consultation.
2109 HARVEY RD Wilmington, DE 19810
3 Beds
2 Baths
1,175 SqFt
Key Details
Sold Price $211,500
Property Type Single Family Home
Sub Type Detached
Listing Status Sold
Purchase Type For Sale
Square Footage 1,175 sqft
Price per Sqft $180
Subdivision Arden
MLS Listing ID 1000064178
Sold Date 07/31/17
Style Other
Bedrooms 3
Full Baths 1
Half Baths 1
HOA Y/N N
Abv Grd Liv Area 1,175
Originating Board TREND
Year Built 1903
Annual Tax Amount $1,123
Tax Year 2016
Lot Size 0.340 Acres
Acres 0.34
Lot Dimensions 132X96
Property Description
Rare opportunity to purchase in the quaint village of Arden at a great price! Northern Wilmington location with lots of updates over the past 2 years. The kitchen has been renovated with rustic cabinetry, granite counters , and stainless appliances. The home has hardwood floors throughout and a 1st floor bath. There are 3 bedrooms upstairs with a renovated bathroom and stand up shower. Newly added central HVAC system and a 3 season room right off the kitchen with a separate door to the outside yards. There is a large side yard as well as front yard with privacy fence. Detached carport as well. A great opportunity at this price point and location. Arden rent pays property and school taxes, trash and recycling pick up, snow removal, and maintains the woods, greens, and roads of an open space community. Visit the Ardens website for more information.
Location
State DE
County New Castle
Area Brandywine (30901)
Zoning NC10
Rooms
Other Rooms Living Room, Dining Room, Primary Bedroom, Bedroom 2, Kitchen, Family Room, Bedroom 1, Other
Basement Full
Interior
Hot Water Natural Gas
Heating Gas, Forced Air
Cooling Central A/C
Flooring Wood
Fireplace N
Heat Source Natural Gas
Laundry Basement
Exterior
Water Access N
Accessibility None
Garage N
Building
Lot Description SideYard(s)
Story 2
Sewer Public Sewer
Water Public
Architectural Style Other
Level or Stories 2
Additional Building Above Grade
New Construction N
Schools
School District Brandywine
Others
Senior Community No
Tax ID 16-004.00-596
Ownership Land Lease
Read Less
Want to know what your home might be worth? Contact us for a FREE valuation!

Our team is ready to help you sell your home for the highest possible price ASAP

Bought with Keith Levitt • Coldwell Banker Realty
GET MORE INFORMATION





