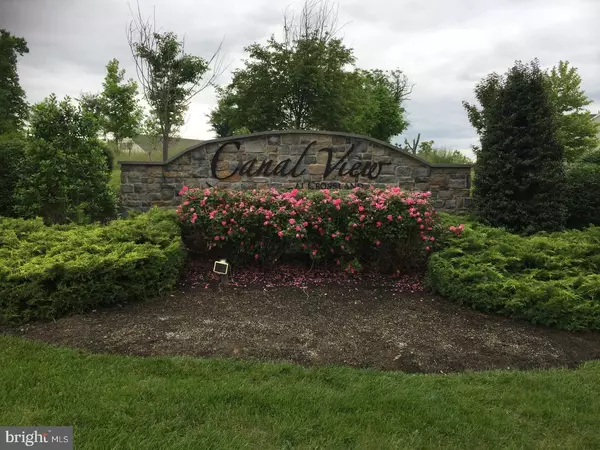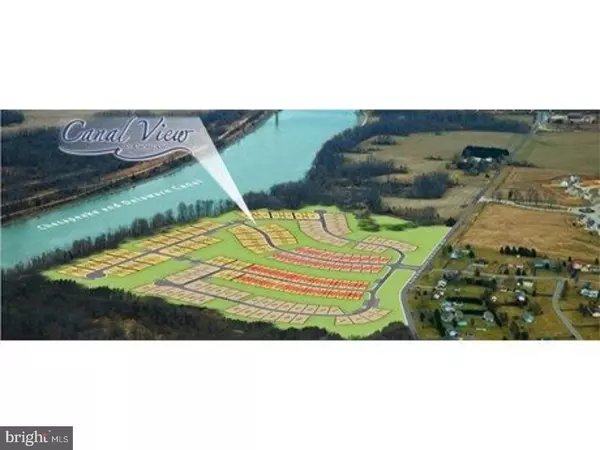$292,000
$299,900
2.6%For more information regarding the value of a property, please contact us for a free consultation.
448 AFTON DR Middletown, DE 19709
3 Beds
3 Baths
2,552 SqFt
Key Details
Sold Price $292,000
Property Type Townhouse
Sub Type End of Row/Townhouse
Listing Status Sold
Purchase Type For Sale
Square Footage 2,552 sqft
Price per Sqft $114
Subdivision Canal View
MLS Listing ID 1000064676
Sold Date 08/18/17
Style Contemporary
Bedrooms 3
Full Baths 2
Half Baths 1
HOA Fees $35/ann
HOA Y/N Y
Abv Grd Liv Area 1,989
Originating Board TREND
Year Built 2015
Annual Tax Amount $2,236
Tax Year 2016
Lot Size 4,792 Sqft
Acres 0.11
Lot Dimensions 0 X 0
Property Description
This like-new 2,500 SF home is just over a year young! Only an out of state family need prompted this sale. Beautiful town home in lovely new Canal View community located along the C & D Canal. This Ryan Homes built Waldorf model 'end unit' town home comes with an array of features including: 3 bedrooms with 2 Full Baths, 1 Powder Room and 2-Car Garage; Elevation with Stone Water Table; Finished Basement with Recessed Lighting & 3 piece plumbing rough in; 4' Extension on Entire Home; Open Concept Main Level with 9' Ceilings, Formal Dining Room, Living Room, Kitchen & open Great Room; Kitchen with 42" Timberlake Fairfield Square Wheat Cabinets with and Recessed Lights; GE Stainless Steel Appliance Package including Dishwasher, never-used Gas Range, Microwave and Garbage Disposal; Owner's Suite with Private Owner's Bath with Soaking Tub and Shower; 10x10 Pressure Treated Wood Deck; Hardwood Foyer, Living Room and Garage Entry. Over 2,500 Square Feet. A must-tour!
Location
State DE
County New Castle
Area South Of The Canal (30907)
Zoning S
Rooms
Other Rooms Living Room, Dining Room, Primary Bedroom, Bedroom 2, Kitchen, Family Room, Bedroom 1, Other
Basement Full
Interior
Interior Features Primary Bath(s), Dining Area
Hot Water Natural Gas
Heating Gas, Forced Air
Cooling Central A/C
Flooring Wood, Fully Carpeted
Fireplace N
Heat Source Natural Gas
Laundry Upper Floor, Basement
Exterior
Exterior Feature Deck(s)
Garage Spaces 4.0
Water Access N
Roof Type Shingle
Accessibility None
Porch Deck(s)
Attached Garage 2
Total Parking Spaces 4
Garage Y
Building
Lot Description Front Yard, Rear Yard, SideYard(s)
Story 2
Sewer Public Sewer
Water Public
Architectural Style Contemporary
Level or Stories 2
Additional Building Above Grade, Below Grade
New Construction N
Schools
School District Colonial
Others
Senior Community No
Tax ID 12-041.20-051
Ownership Fee Simple
Security Features Security System
Acceptable Financing Conventional, VA, FHA 203(b)
Listing Terms Conventional, VA, FHA 203(b)
Financing Conventional,VA,FHA 203(b)
Read Less
Want to know what your home might be worth? Contact us for a FREE valuation!

Our team is ready to help you sell your home for the highest possible price ASAP

Bought with Mary Kate Johnston • RE/MAX Associates - Newark

GET MORE INFORMATION





