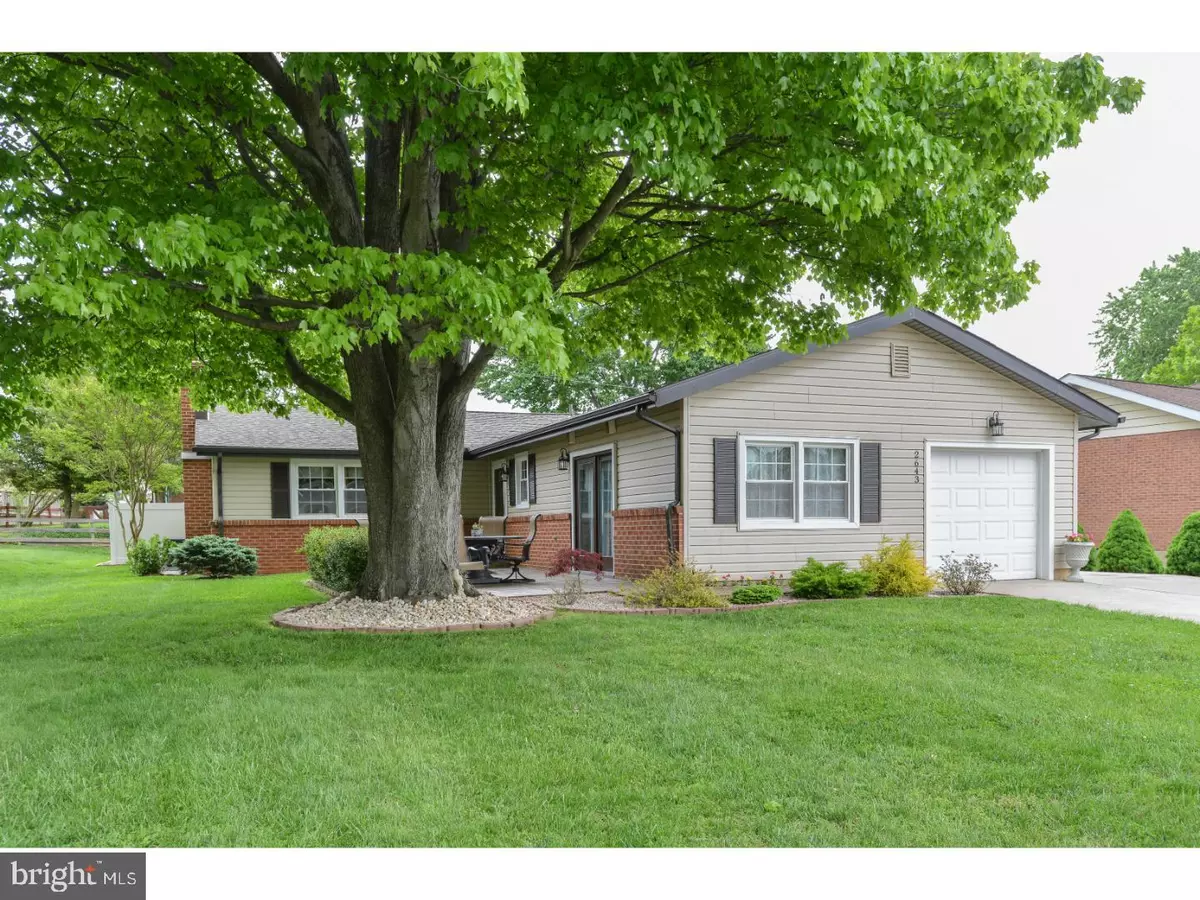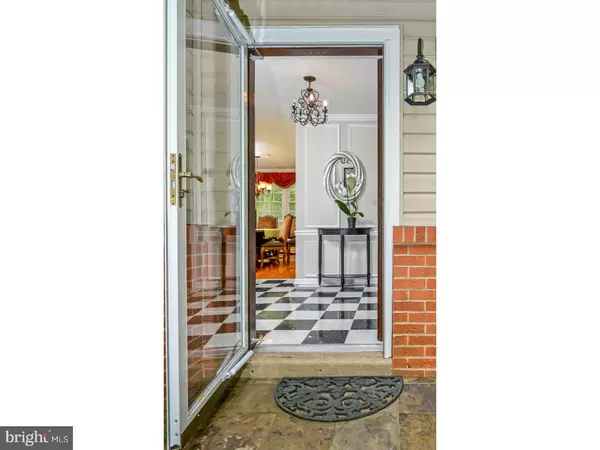$275,000
$275,000
For more information regarding the value of a property, please contact us for a free consultation.
2643 GRENDON DR Wilmington, DE 19808
5 Beds
3 Baths
2,400 SqFt
Key Details
Sold Price $275,000
Property Type Single Family Home
Sub Type Detached
Listing Status Sold
Purchase Type For Sale
Square Footage 2,400 sqft
Price per Sqft $114
Subdivision Heritage Park
MLS Listing ID 1000064806
Sold Date 06/22/17
Style Ranch/Rambler
Bedrooms 5
Full Baths 2
Half Baths 1
HOA Y/N N
Abv Grd Liv Area 1,600
Originating Board TREND
Year Built 1961
Annual Tax Amount $1,882
Tax Year 2016
Lot Size 9,148 Sqft
Acres 0.21
Lot Dimensions 78X120
Property Description
Come see what is probably the nicest home in Heritage Park to become available in years. Almost everything about this home has been renovated or upgraded over the last 10 years. Gorgeous marble floors greet you in the foyer and throughout the hallways, beautiful ceramic tile in the kitchen and gorgeous hardwoods throughout the rest of the main floor. The kitchen has upgraded stainless steel appliances, a beautiful backsplash and a center island with seating. The formal dining room and living room with a gorgeous wood burning fireplace and custom built-ins plus a family room and 3 bedrooms complete the main level. The lower level has been remodeled to include a 4th and possible 5th bedroom, full office, large laundry room and a large spa bathroom complete with custom tiled shower and whirlpool tub. The backyard is fully fenced and includes two large storage sheds. With a newer roof (2012); new HVAC with conversion to natural gas (2014) and new electrical panel (2007) and plumbing, siding and windows, this home is move in ready, completely upgraded, and promises maintenance free living for years to come. Better hurry, this home is an amazing value and perfect for you!
Location
State DE
County New Castle
Area Elsmere/Newport/Pike Creek (30903)
Zoning NC6.5
Rooms
Other Rooms Living Room, Dining Room, Primary Bedroom, Bedroom 2, Bedroom 3, Kitchen, Family Room, Bedroom 1, Laundry, Other
Basement Partial, Outside Entrance, Fully Finished
Interior
Interior Features Kitchen - Island, Ceiling Fan(s), Attic/House Fan, WhirlPool/HotTub, Stall Shower, Dining Area
Hot Water Electric
Heating Gas, Forced Air
Cooling Central A/C
Flooring Wood, Marble
Fireplaces Number 1
Equipment Cooktop, Oven - Wall, Dishwasher, Disposal, Energy Efficient Appliances
Fireplace Y
Window Features Energy Efficient
Appliance Cooktop, Oven - Wall, Dishwasher, Disposal, Energy Efficient Appliances
Heat Source Natural Gas
Laundry Lower Floor
Exterior
Exterior Feature Patio(s)
Parking Features Inside Access, Garage Door Opener
Garage Spaces 4.0
Fence Other
Utilities Available Cable TV
Water Access N
Roof Type Pitched,Shingle
Accessibility None
Porch Patio(s)
Attached Garage 1
Total Parking Spaces 4
Garage Y
Building
Lot Description Level, Open
Story 1
Foundation Brick/Mortar
Sewer Public Sewer
Water Public
Architectural Style Ranch/Rambler
Level or Stories 1
Additional Building Above Grade, Below Grade
New Construction N
Schools
Elementary Schools Heritage
Middle Schools Skyline
High Schools John Dickinson
School District Red Clay Consolidated
Others
Senior Community No
Tax ID 08-043.20-024
Ownership Fee Simple
Read Less
Want to know what your home might be worth? Contact us for a FREE valuation!

Our team is ready to help you sell your home for the highest possible price ASAP

Bought with Stephen M Dutt Jr. • RE/MAX Elite
GET MORE INFORMATION





