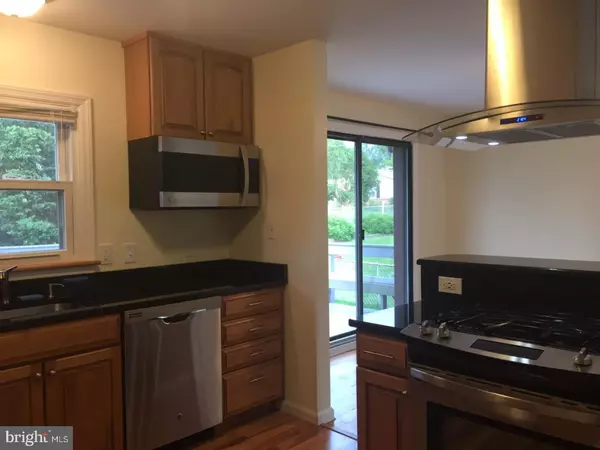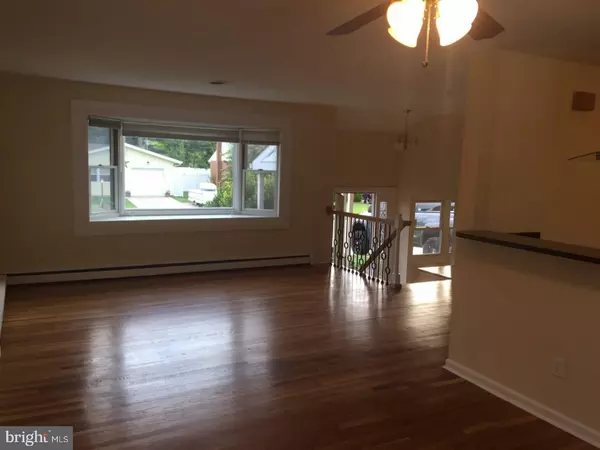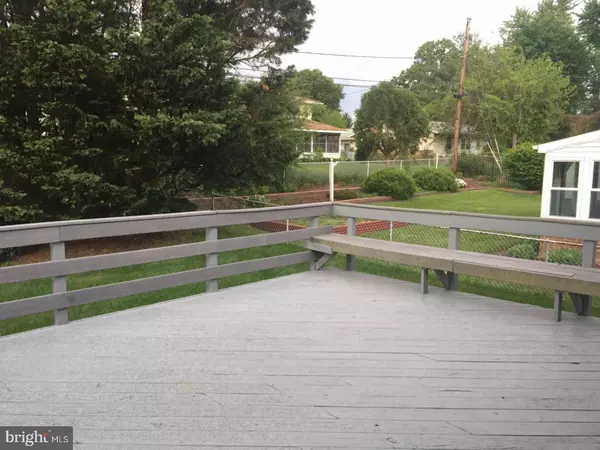$253,000
$259,900
2.7%For more information regarding the value of a property, please contact us for a free consultation.
143 SPRUCEGLEN DR Newark, DE 19711
4 Beds
2 Baths
1,850 SqFt
Key Details
Sold Price $253,000
Property Type Single Family Home
Sub Type Detached
Listing Status Sold
Purchase Type For Sale
Square Footage 1,850 sqft
Price per Sqft $136
Subdivision Meadowood
MLS Listing ID 1000064844
Sold Date 07/14/17
Style Traditional,Split Level
Bedrooms 4
Full Baths 2
HOA Fees $2/ann
HOA Y/N Y
Abv Grd Liv Area 1,850
Originating Board TREND
Year Built 1961
Annual Tax Amount $1,821
Tax Year 2016
Lot Size 7,405 Sqft
Acres 0.17
Lot Dimensions 63X120
Property Description
Your new home is ready! Come see this beautiful 4 Bedroom, 1.75 bath home tucked away in popular Meadowood. Enter the spacious foyer to a generously sized living room, separate sitting/family room, dining area, updated kitchen, bathroom, and a main floor bedroom! Walk out onto a large Patio and step up to an even larger Deck. The backyard is well manicured, spacious, fenced and includes a Shed. Upstairs you will find 3 nicely sized bedrooms with gleaming hardwood floors, an updated full bathroom, with a tile bath, floor and plenty of storage space! A total renovation was completed in 2015 including: Granite Countertops, Fresh Neutral Paint, updated full bathroom, AC Compressor, new Roof, garage door and opener, interior doors, kitchen appliances and floor. The Hardwoods were also refinished throughout the home and are gleaming. This is it - the home you have been searching for!
Location
State DE
County New Castle
Area Newark/Glasgow (30905)
Zoning NC6.5
Rooms
Other Rooms Living Room, Dining Room, Primary Bedroom, Bedroom 2, Bedroom 3, Kitchen, Family Room, Bedroom 1
Basement Partial
Interior
Interior Features Ceiling Fan(s), Kitchen - Eat-In
Hot Water Natural Gas
Heating Gas, Baseboard
Cooling Central A/C
Flooring Wood, Fully Carpeted, Tile/Brick
Equipment Built-In Range, Dishwasher, Disposal, Built-In Microwave
Fireplace N
Appliance Built-In Range, Dishwasher, Disposal, Built-In Microwave
Heat Source Natural Gas
Laundry Basement
Exterior
Exterior Feature Deck(s), Patio(s)
Garage Spaces 1.0
Water Access N
Roof Type Shingle
Accessibility None
Porch Deck(s), Patio(s)
Attached Garage 1
Total Parking Spaces 1
Garage Y
Building
Story Other
Sewer Public Sewer
Water Public
Architectural Style Traditional, Split Level
Level or Stories Other
Additional Building Above Grade
New Construction N
Schools
Elementary Schools Heritage
Middle Schools Skyline
High Schools John Dickinson
School District Red Clay Consolidated
Others
Senior Community No
Tax ID 08-055.10-123
Ownership Fee Simple
Read Less
Want to know what your home might be worth? Contact us for a FREE valuation!

Our team is ready to help you sell your home for the highest possible price ASAP

Bought with Jay G Shinn • BHHS Fox & Roach - Hockessin

GET MORE INFORMATION





