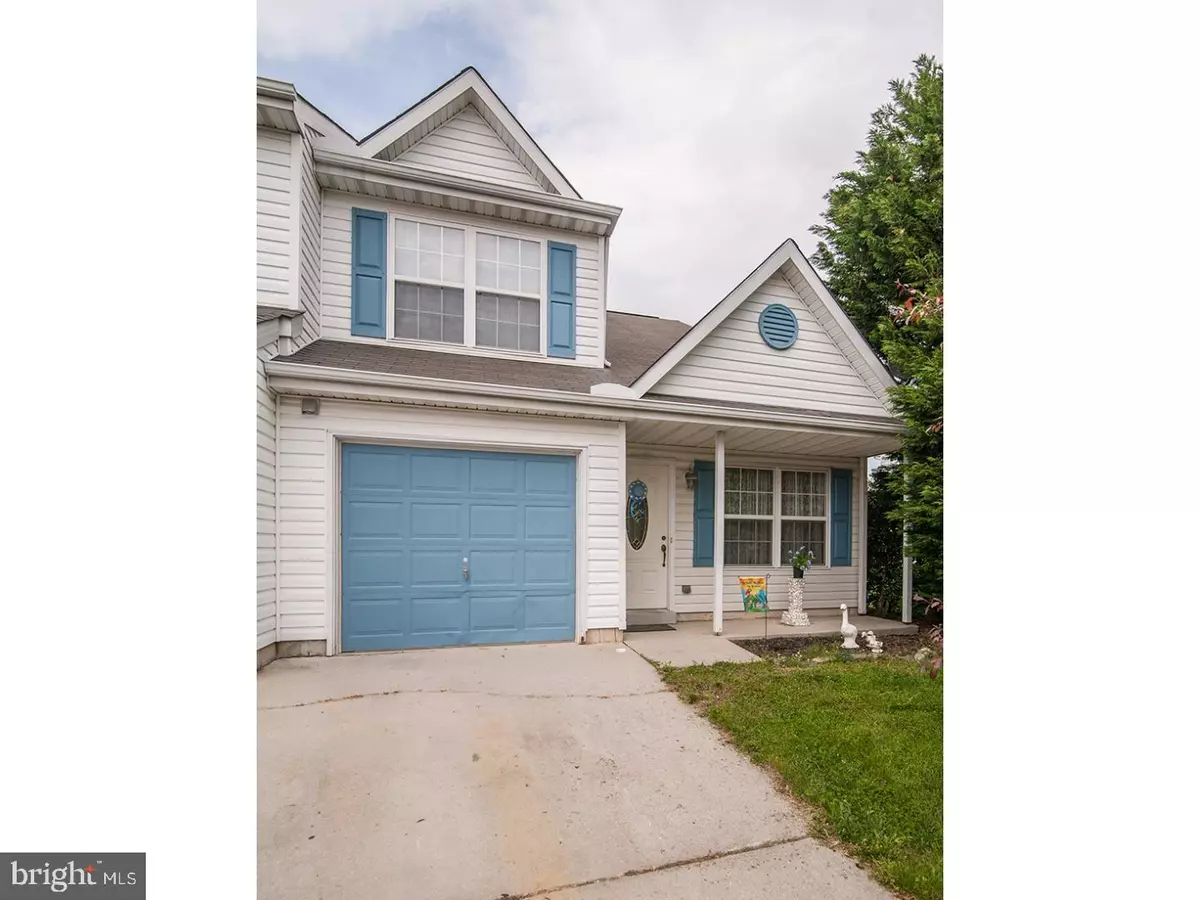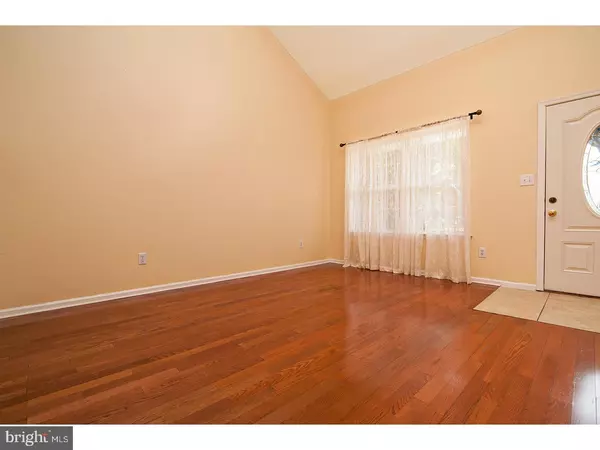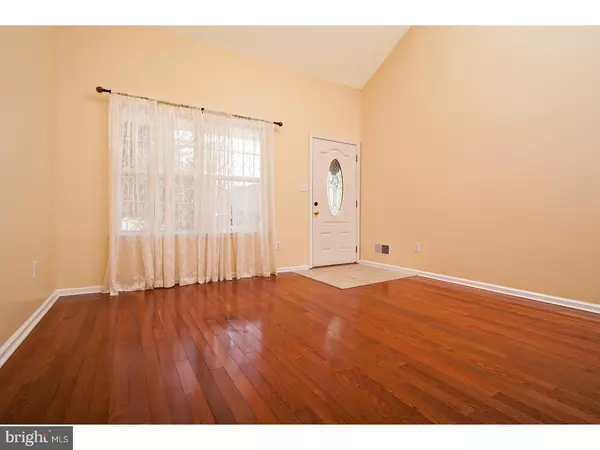$212,000
$212,000
For more information regarding the value of a property, please contact us for a free consultation.
1025 ASHLAND ST Middletown, DE 19709
3 Beds
3 Baths
1,750 SqFt
Key Details
Sold Price $212,000
Property Type Single Family Home
Sub Type Twin/Semi-Detached
Listing Status Sold
Purchase Type For Sale
Square Footage 1,750 sqft
Price per Sqft $121
Subdivision Greenlawn
MLS Listing ID 1000064904
Sold Date 08/10/17
Style Other
Bedrooms 3
Full Baths 2
Half Baths 1
HOA Y/N N
Abv Grd Liv Area 1,750
Originating Board TREND
Year Built 2002
Annual Tax Amount $1,486
Tax Year 2016
Lot Size 5,227 Sqft
Acres 0.12
Lot Dimensions 100 X 50
Property Description
THIS HOME WONT LAST LONG! If you are looking to live in the ever growing Middletown, without paying the high Middletown price, this is the one for you. This 3 Bedroom 2.5 Bath Town-home features a spacious floor plan that is a dream for hosting. The original hard wood flooring and recently painted rooms, all make for an extravagant and luxurious feel. From the moment you walk in you will think this home is bigger than what the pictures portray. Featuring a front and back yard for yourself, pets, or just for having guests over, this large home and sizable lot fits the bill. The lot also backs up to a large amount of unused land that can be utilized.
Location
State DE
County New Castle
Area South Of The Canal (30907)
Zoning 23R1A
Rooms
Other Rooms Living Room, Dining Room, Primary Bedroom, Bedroom 2, Kitchen, Bedroom 1
Interior
Interior Features Primary Bath(s), Ceiling Fan(s), WhirlPool/HotTub, Dining Area
Hot Water Electric
Heating Gas, Forced Air
Cooling Central A/C
Flooring Wood, Fully Carpeted
Fireplaces Number 1
Fireplace Y
Heat Source Natural Gas
Laundry Main Floor
Exterior
Exterior Feature Patio(s), Porch(es)
Garage Spaces 3.0
Utilities Available Cable TV
Water Access N
Roof Type Pitched
Accessibility None
Porch Patio(s), Porch(es)
Attached Garage 1
Total Parking Spaces 3
Garage Y
Building
Story 1.5
Sewer Public Sewer
Water Public
Architectural Style Other
Level or Stories 1.5
Additional Building Above Grade
Structure Type 9'+ Ceilings
New Construction N
Schools
School District Appoquinimink
Others
Senior Community No
Tax ID 23-004.00-514
Ownership Fee Simple
Acceptable Financing Conventional, VA, FHA 203(b)
Listing Terms Conventional, VA, FHA 203(b)
Financing Conventional,VA,FHA 203(b)
Read Less
Want to know what your home might be worth? Contact us for a FREE valuation!

Our team is ready to help you sell your home for the highest possible price ASAP

Bought with Donna Weed • Long & Foster Real Estate, Inc.

GET MORE INFORMATION





