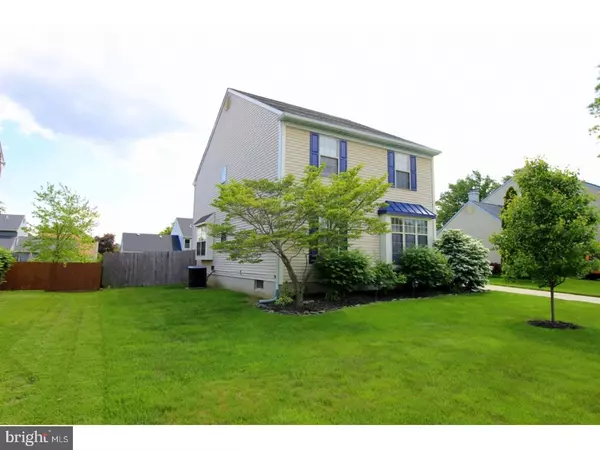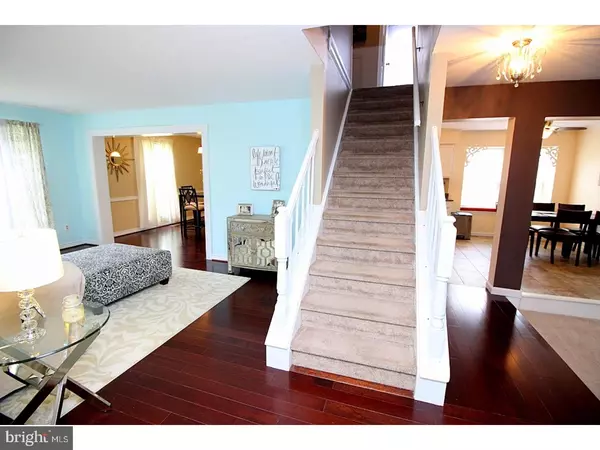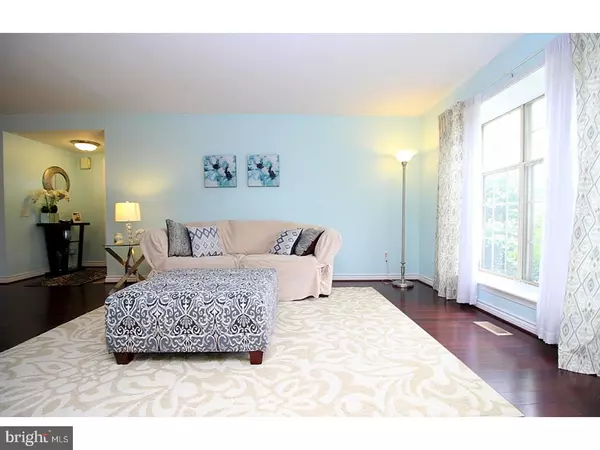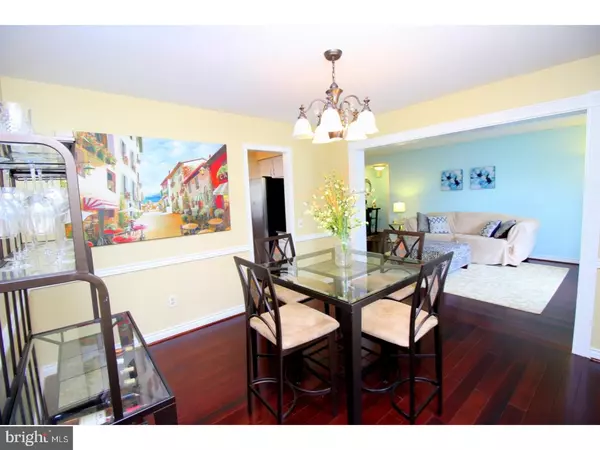$260,000
$259,900
For more information regarding the value of a property, please contact us for a free consultation.
9 WILDFIELDS CT Bear, DE 19701
4 Beds
3 Baths
2,050 SqFt
Key Details
Sold Price $260,000
Property Type Single Family Home
Sub Type Detached
Listing Status Sold
Purchase Type For Sale
Square Footage 2,050 sqft
Price per Sqft $126
Subdivision Scarborough Manor
MLS Listing ID 1000064930
Sold Date 06/30/17
Style Colonial
Bedrooms 4
Full Baths 2
Half Baths 1
HOA Fees $2/ann
HOA Y/N Y
Abv Grd Liv Area 2,050
Originating Board TREND
Year Built 1988
Annual Tax Amount $2,116
Tax Year 2016
Lot Size 8,276 Sqft
Acres 0.19
Lot Dimensions 70X120
Property Description
ATTENTION ALL BUYERS - your search stops here, enjoy the benefits of property ownership in this low-maintenance Ranch style home in great community of Scarborough Manor. This cozy colonial is ideal for those starting out or looking to downsize! The unique design offers everything todays homeowners need without the wasted space. Inside, the modern living room is open and surrounded by large windows bringing in natural sunlight, which is perfect for special occasions and celebrations. The newly updated kitchen area provides plenty of room for late night snacks and offers new granite countertops and plenty of cabinet space for your all dishes, pots, & pans. Right off the kitchen area is the spacious family room which is fitting for reading a good novel on the couch or eating popcorn while watching your favorite movie. Upstairs is the master suite which has ample walk-in closet space and access to your own updated full bathroom. 3 additional bedrooms with a generous full bath round out the upper living quarters. The basement offers endless options for the homeowner to have your very own man-cave or game room. Throwing a Party? have a BBQ this summer on your own large deck and the huge yard is perfect for having friends & family over for a good time. Backyard is perfect for playful pets with plenty of room to roam. Rounding out the plan is the expansive driveway and the attached garage creating the perfect place for a workshop or extra storage for tools, lawnmowers, & bikes. Conveniently located only minutes from Schools, Parks, Hospitals, Shopping, Restaurants, YMCA, Bear Library, Christiana Mall and with easy access to Rt.40, Rt.1, and I-95. Check out the deal on this lovely home and take this one off the market today!!!
Location
State DE
County New Castle
Area Newark/Glasgow (30905)
Zoning NC6.5
Rooms
Other Rooms Living Room, Dining Room, Primary Bedroom, Bedroom 2, Bedroom 3, Kitchen, Family Room, Bedroom 1
Basement Full
Interior
Interior Features Primary Bath(s), Butlers Pantry, Kitchen - Eat-In
Hot Water Electric
Heating Electric, Heat Pump - Electric BackUp
Cooling Central A/C
Flooring Wood, Fully Carpeted
Fireplaces Number 1
Fireplace Y
Heat Source Electric
Laundry Main Floor
Exterior
Exterior Feature Deck(s)
Garage Spaces 4.0
Fence Other
Water Access N
Accessibility None
Porch Deck(s)
Attached Garage 1
Total Parking Spaces 4
Garage Y
Building
Story 2
Sewer Public Sewer
Water Public
Architectural Style Colonial
Level or Stories 2
Additional Building Above Grade
New Construction N
Schools
School District Colonial
Others
Senior Community No
Tax ID 10-043.40-114
Ownership Fee Simple
Acceptable Financing Conventional, VA, FHA 203(b)
Listing Terms Conventional, VA, FHA 203(b)
Financing Conventional,VA,FHA 203(b)
Read Less
Want to know what your home might be worth? Contact us for a FREE valuation!

Our team is ready to help you sell your home for the highest possible price ASAP

Bought with Natalia Khingelova • RE/MAX Edge





