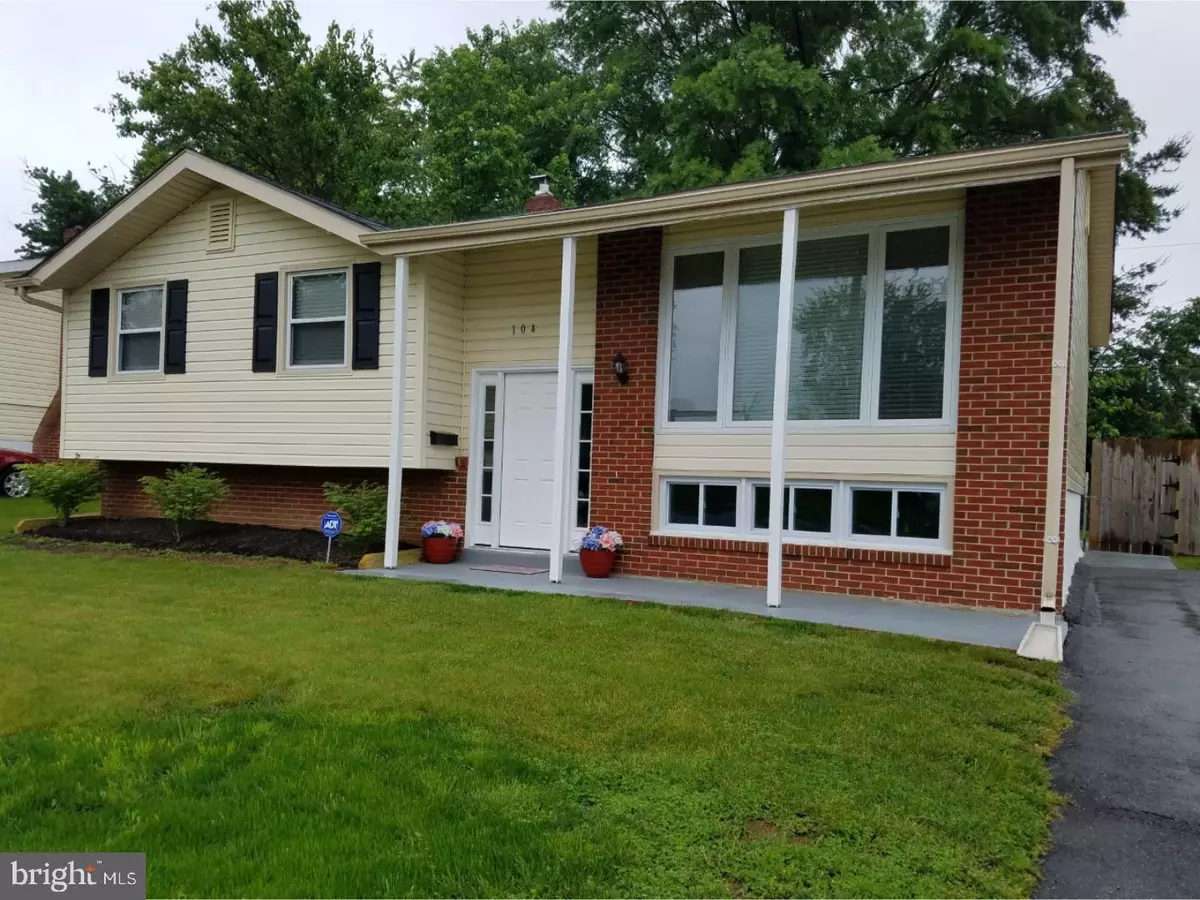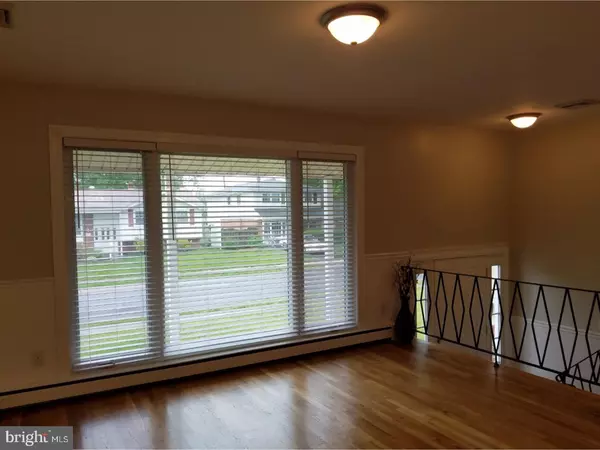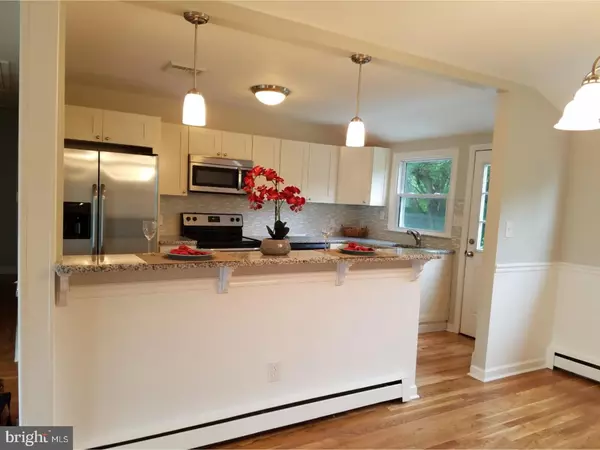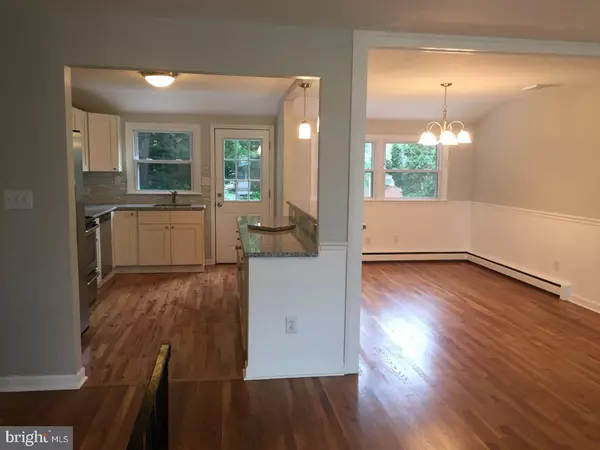$255,000
$245,000
4.1%For more information regarding the value of a property, please contact us for a free consultation.
104 LINDEN TREE LN Newark, DE 19711
4 Beds
3 Baths
1,675 SqFt
Key Details
Sold Price $255,000
Property Type Single Family Home
Sub Type Detached
Listing Status Sold
Purchase Type For Sale
Square Footage 1,675 sqft
Price per Sqft $152
Subdivision Meadowood
MLS Listing ID 1000065282
Sold Date 07/07/17
Style Ranch/Rambler,Raised Ranch/Rambler
Bedrooms 4
Full Baths 2
Half Baths 1
HOA Fees $2/ann
HOA Y/N Y
Abv Grd Liv Area 1,675
Originating Board TREND
Year Built 1960
Annual Tax Amount $1,772
Tax Year 2016
Lot Size 6,970 Sqft
Acres 0.16
Lot Dimensions 65X100
Property Description
Enjoy all the sunshine and natural sunlight in this beautifully remodeled 4 bdrm, 2.5 bath in the popular Pike Creek community of Meadowood in the Red Clay School District. The home has a new roof(2017), new kitchen with stainless steel appliances, granite counter tops and new cabinets. The hardwood floors have been recently refinished on the first floor, there are new carpets on the lower level, and new windows throughout the home. The furnace and hot water heater were installed in 2014 and both have transferrable warranties. The bathrooms have been updated as well. The lower level has a full bathroom, bedroom and living area. It could be used as an in law suite or just a hang out. The utility area has a french drain, sump pump with a battery back up and a new utility sink. Come take a look at this freshly painted, open floor plan home that is freshly landscaped with a fenced yard in a quiet area of Newark. Tour it, love it, make it yours! It won't last long!
Location
State DE
County New Castle
Area Newark/Glasgow (30905)
Zoning NC6.5
Rooms
Other Rooms Living Room, Dining Room, Primary Bedroom, Bedroom 2, Bedroom 3, Kitchen, Family Room, Bedroom 1, Laundry
Basement Full, Drainage System
Interior
Interior Features Kitchen - Island, Butlers Pantry, Ceiling Fan(s), Kitchen - Eat-In
Hot Water Natural Gas
Heating Gas, Hot Water
Cooling Central A/C
Flooring Wood, Fully Carpeted
Equipment Built-In Range, Oven - Self Cleaning, Dishwasher, Disposal, Built-In Microwave
Fireplace N
Window Features Replacement
Appliance Built-In Range, Oven - Self Cleaning, Dishwasher, Disposal, Built-In Microwave
Heat Source Natural Gas
Laundry Lower Floor
Exterior
Exterior Feature Patio(s)
Garage Spaces 2.0
Water Access N
Roof Type Pitched
Accessibility None
Porch Patio(s)
Total Parking Spaces 2
Garage N
Building
Lot Description Level, Front Yard, Rear Yard, SideYard(s)
Sewer Public Sewer
Water Public
Architectural Style Ranch/Rambler, Raised Ranch/Rambler
Additional Building Above Grade
New Construction N
Schools
School District Red Clay Consolidated
Others
Senior Community No
Tax ID 08-055.10-140
Ownership Fee Simple
Acceptable Financing Conventional, VA, FHA 203(b)
Listing Terms Conventional, VA, FHA 203(b)
Financing Conventional,VA,FHA 203(b)
Read Less
Want to know what your home might be worth? Contact us for a FREE valuation!

Our team is ready to help you sell your home for the highest possible price ASAP

Bought with Lisa M Brainard • Patterson-Schwartz-Hockessin

GET MORE INFORMATION





