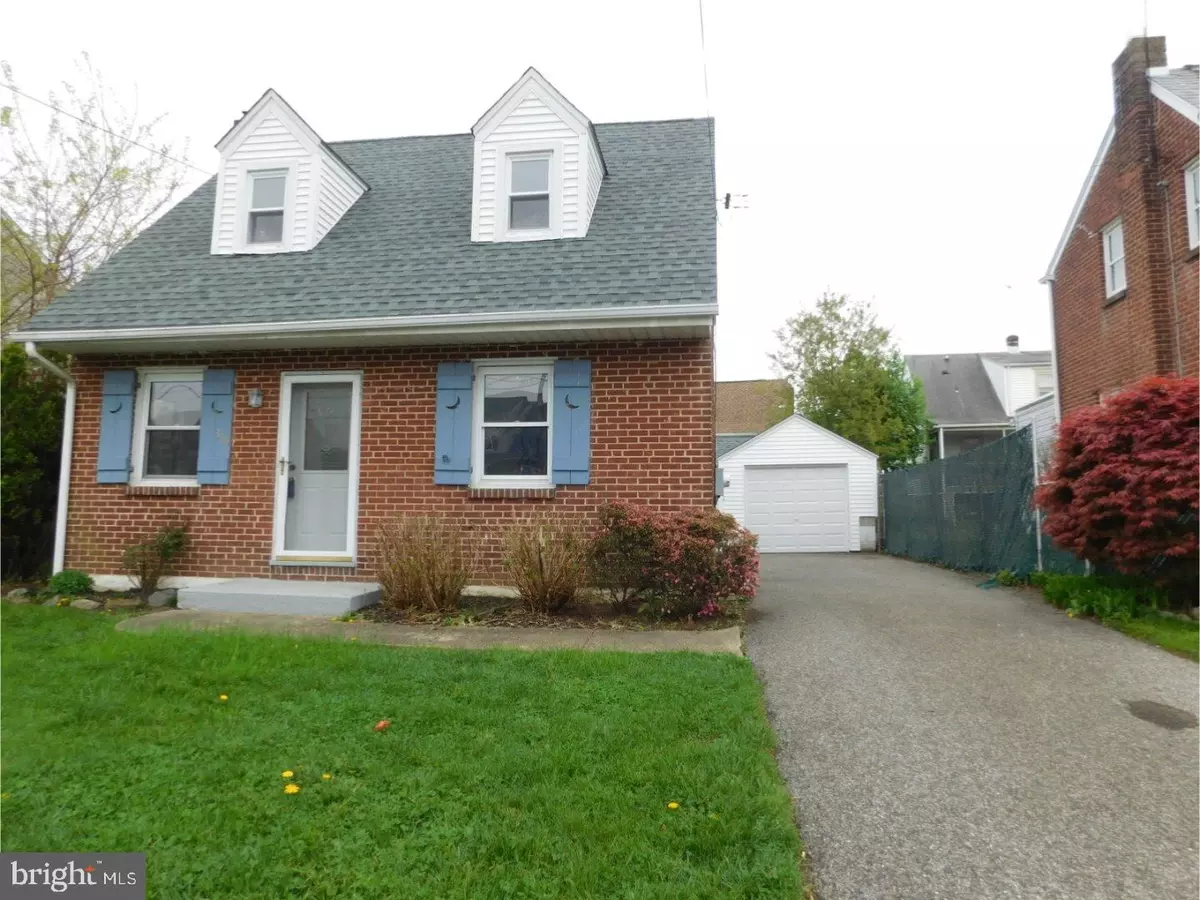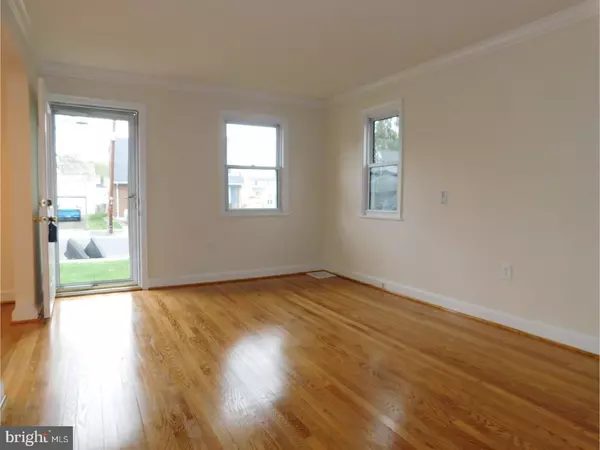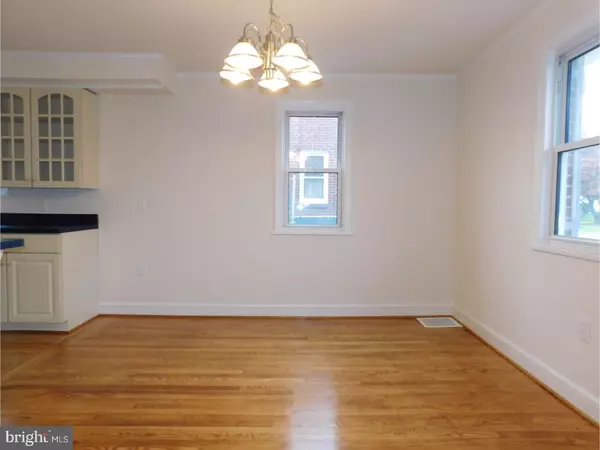$155,000
$155,000
For more information regarding the value of a property, please contact us for a free consultation.
316 WINSTON AVE Wilmington, DE 19804
2 Beds
1 Bath
925 SqFt
Key Details
Sold Price $155,000
Property Type Single Family Home
Sub Type Detached
Listing Status Sold
Purchase Type For Sale
Square Footage 925 sqft
Price per Sqft $167
Subdivision Elmhurst
MLS Listing ID 1000065506
Sold Date 08/22/17
Style Cape Cod
Bedrooms 2
Full Baths 1
HOA Y/N N
Abv Grd Liv Area 925
Originating Board TREND
Year Built 1942
Annual Tax Amount $1,032
Tax Year 2016
Lot Size 3,920 Sqft
Acres 0.09
Lot Dimensions 50X80
Property Description
Welcome to Elmhurst, a cozy community just outside of Wilmington and Elsmere yet super convenient to Interstate 95, Christiana Mall and Newark. In the middle of it all! This super cute, brick cape cod features off street parking and a one car garage. Upon entering, you will notice gleaming refinished hardwood floors throughout gracing formal living room that flows nicely into dining space. Dining area opens to kitchen with cool white cabinets and breakfast bar opening up to rear patio -- a very entertaining space. Upstairs are two bedrooms; owner's bedroom features ample closet space and windows and is convenient to hall bathroom. Basement is unfinished and provides ample storage. Car enthusiasts will appreciate the detached, oversized garage that puts the finishing touches on this fine home in Elmhurst, a place that you will want to call home! Seller requires that offers be made on the HomePath website.
Location
State DE
County New Castle
Area Elsmere/Newport/Pike Creek (30903)
Zoning NC5
Rooms
Other Rooms Living Room, Dining Room, Primary Bedroom, Kitchen, Bedroom 1
Basement Full, Unfinished
Interior
Interior Features Ceiling Fan(s), Dining Area
Hot Water Natural Gas
Heating Oil, Forced Air
Cooling Central A/C
Flooring Wood, Tile/Brick
Fireplace N
Window Features Replacement
Heat Source Oil
Laundry Basement
Exterior
Exterior Feature Patio(s)
Parking Features Oversized
Garage Spaces 1.0
Water Access N
Roof Type Shingle
Accessibility None
Porch Patio(s)
Total Parking Spaces 1
Garage Y
Building
Lot Description Level
Story 1.5
Sewer Public Sewer
Water Public
Architectural Style Cape Cod
Level or Stories 1.5
Additional Building Above Grade
New Construction N
Schools
Elementary Schools Richardson Park
Middle Schools Stanton
High Schools Thomas Mckean
School District Red Clay Consolidated
Others
Senior Community No
Tax ID 07-042.20-334
Ownership Fee Simple
Special Listing Condition REO (Real Estate Owned)
Read Less
Want to know what your home might be worth? Contact us for a FREE valuation!

Our team is ready to help you sell your home for the highest possible price ASAP

Bought with Megan Hyman • Long & Foster Real Estate, Inc.
GET MORE INFORMATION





