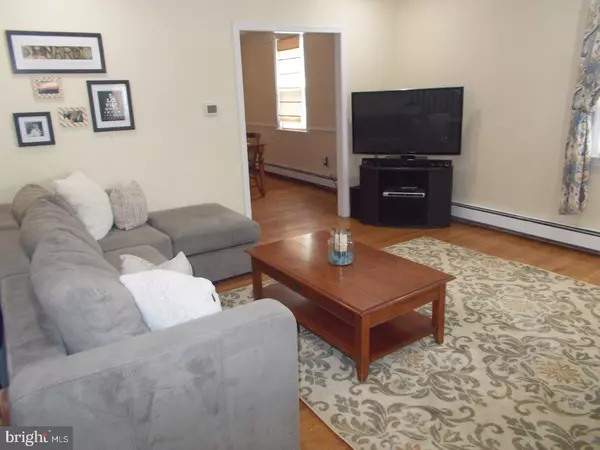$175,000
$179,900
2.7%For more information regarding the value of a property, please contact us for a free consultation.
710 S SCOTT ST Wilmington, DE 19805
3 Beds
1 Bath
1,250 SqFt
Key Details
Sold Price $175,000
Property Type Single Family Home
Sub Type Twin/Semi-Detached
Listing Status Sold
Purchase Type For Sale
Square Footage 1,250 sqft
Price per Sqft $140
Subdivision Wilm #25
MLS Listing ID 1000065516
Sold Date 09/08/17
Style Other
Bedrooms 3
Full Baths 1
HOA Y/N N
Abv Grd Liv Area 1,250
Originating Board TREND
Year Built 1941
Annual Tax Amount $2,358
Tax Year 2016
Lot Size 3,485 Sqft
Acres 0.08
Lot Dimensions 25X163
Property Description
Become the next proud owner of this beautifully maintained and updated home tucked away in the popular St. Elizabeth area. Upon entering this all brick twin home you will be greeted with a large, inviting living room with hardwood floors, recessed lighting, crown moulding and an abundance of natural light. The hardwood floors extend into the spacious dining room with chair rail and crown moulding. Enjoy preparing meals in the updated kitchen with granite countertops and new appliances. Upstairs you will find the three bedrooms, and the newly renovated bathroom. The partially finished, walkout basement, houses the new energy efficient gas heater and hot water heater. Both offering a transferable warranty. Enjoy relaxing on either the front or rear porch or take a stroll to the nearby beautiful park. Most of all enjoy hassle free parking located at the rear of the home! The only thing missing is you!
Location
State DE
County New Castle
Area Wilmington (30906)
Zoning 26R-2
Rooms
Other Rooms Living Room, Dining Room, Primary Bedroom, Bedroom 2, Kitchen, Bedroom 1, Other, Attic
Basement Full, Outside Entrance
Interior
Interior Features Butlers Pantry, Ceiling Fan(s)
Hot Water Natural Gas
Heating Gas, Hot Water
Cooling Wall Unit, None
Flooring Wood, Tile/Brick
Equipment Built-In Range, Dishwasher, Disposal
Fireplace N
Appliance Built-In Range, Dishwasher, Disposal
Heat Source Natural Gas
Laundry Basement
Exterior
Garage Spaces 2.0
Fence Other
Water Access N
Accessibility None
Total Parking Spaces 2
Garage N
Building
Lot Description Front Yard, Rear Yard, SideYard(s)
Story 2
Foundation Brick/Mortar
Sewer Public Sewer
Water Public
Architectural Style Other
Level or Stories 2
Additional Building Above Grade, Shed
New Construction N
Schools
School District Christina
Others
Senior Community No
Tax ID 26-033.40-132
Ownership Fee Simple
Security Features Security System
Acceptable Financing Conventional, VA, FHA 203(b)
Listing Terms Conventional, VA, FHA 203(b)
Financing Conventional,VA,FHA 203(b)
Read Less
Want to know what your home might be worth? Contact us for a FREE valuation!

Our team is ready to help you sell your home for the highest possible price ASAP

Bought with Margaret M McCoy • Long & Foster Real Estate, Inc.
GET MORE INFORMATION





