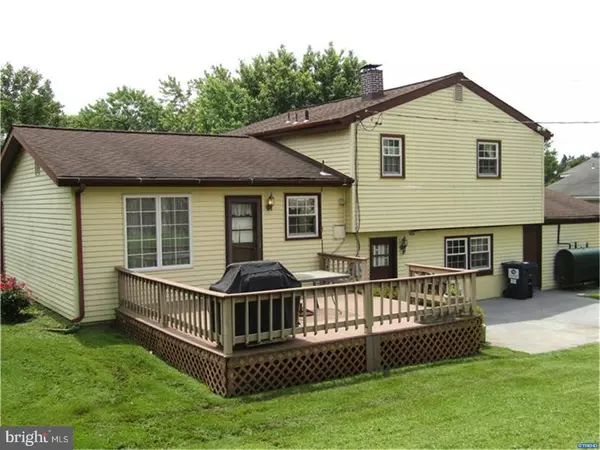$237,500
$229,900
3.3%For more information regarding the value of a property, please contact us for a free consultation.
2506 NICHOLBY DR Wilmington, DE 19808
3 Beds
2 Baths
1,475 SqFt
Key Details
Sold Price $237,500
Property Type Single Family Home
Sub Type Detached
Listing Status Sold
Purchase Type For Sale
Square Footage 1,475 sqft
Price per Sqft $161
Subdivision Limestone Gardens
MLS Listing ID 1000065652
Sold Date 07/19/17
Style Colonial,Split Level
Bedrooms 3
Full Baths 1
Half Baths 1
HOA Y/N N
Abv Grd Liv Area 1,475
Originating Board TREND
Year Built 1958
Annual Tax Amount $1,659
Tax Year 2016
Lot Size 10,454 Sqft
Acres 0.24
Lot Dimensions 73 X 122
Property Description
Well maintained split level located in popular Limestone Gardens. This home has been lovingly cared for by the owner of over 40 years. You"ll notice plenty of curb appeal when you arrive but it gets better when you enter the home. The main level living room has hardwood floors in great condition, cathedral ceiling and a bay window, formal dining room with chair rail moldings leading to a custom kitchen which overlooks the rear yard. The second level has three nice sized bedrooms with plenty of closet space in each. The second level full bath has been recently updated with tile flooring and wainscoting. The lower level has a huge family room with exposed beams and laminate flooring, powder room and laundry room. The garage has also been enlarged to add more storage and a work area for the handyman. The rear of the home has a trex deck and a lower level cement patio, partially fenced yard with a shed. The home also has a newer roof, windows and central AC. All this in a great location in Red Clay School District. The seller is including a one year home warranty.
Location
State DE
County New Castle
Area Elsmere/Newport/Pike Creek (30903)
Zoning NC6.5
Direction North
Rooms
Other Rooms Living Room, Dining Room, Primary Bedroom, Bedroom 2, Kitchen, Family Room, Bedroom 1, Laundry, Attic
Basement Unfinished
Interior
Interior Features Ceiling Fan(s), Kitchen - Eat-In
Hot Water Electric
Heating Oil, Forced Air
Cooling Central A/C
Flooring Wood, Tile/Brick
Equipment Cooktop, Oven - Wall, Dishwasher
Fireplace N
Window Features Bay/Bow,Replacement
Appliance Cooktop, Oven - Wall, Dishwasher
Heat Source Oil
Laundry Lower Floor
Exterior
Exterior Feature Deck(s), Patio(s)
Parking Features Garage Door Opener, Oversized
Garage Spaces 4.0
Utilities Available Cable TV
Water Access N
Roof Type Pitched
Accessibility None
Porch Deck(s), Patio(s)
Attached Garage 1
Total Parking Spaces 4
Garage Y
Building
Lot Description Sloping, Front Yard, Rear Yard, SideYard(s)
Story Other
Foundation Brick/Mortar, Crawl Space
Sewer Public Sewer
Water Public
Architectural Style Colonial, Split Level
Level or Stories Other
Additional Building Above Grade
Structure Type Cathedral Ceilings
New Construction N
Schools
Elementary Schools Heritage
Middle Schools Skyline
High Schools Thomas Mckean
School District Red Clay Consolidated
Others
Senior Community No
Tax ID 08-038.30-172
Ownership Fee Simple
Security Features Security System
Acceptable Financing Conventional, VA, FHA 203(b)
Listing Terms Conventional, VA, FHA 203(b)
Financing Conventional,VA,FHA 203(b)
Read Less
Want to know what your home might be worth? Contact us for a FREE valuation!

Our team is ready to help you sell your home for the highest possible price ASAP

Bought with Jack Keating • RE/MAX Elite

GET MORE INFORMATION





