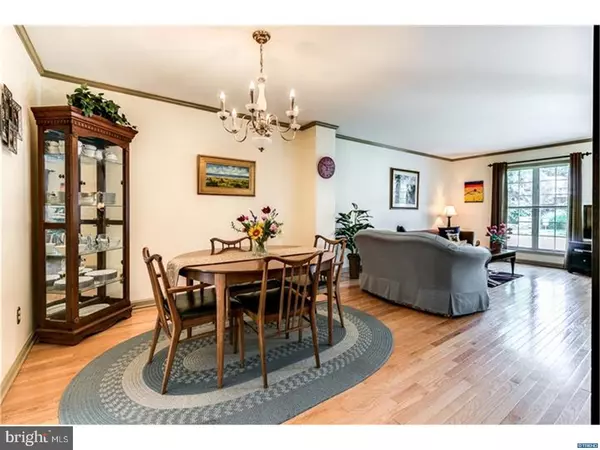$235,000
$239,900
2.0%For more information regarding the value of a property, please contact us for a free consultation.
4702 WEATHERHILL DR Wilmington, DE 19808
2 Beds
3 Baths
3,485 Sqft Lot
Key Details
Sold Price $235,000
Property Type Townhouse
Sub Type Interior Row/Townhouse
Listing Status Sold
Purchase Type For Sale
Subdivision Weatherhill Farms
MLS Listing ID 1000065960
Sold Date 08/03/17
Style Colonial
Bedrooms 2
Full Baths 2
Half Baths 1
HOA Fees $10/ann
HOA Y/N Y
Originating Board TREND
Year Built 1989
Annual Tax Amount $2,526
Tax Year 2016
Lot Size 3,485 Sqft
Acres 0.08
Lot Dimensions 32X106
Property Description
A much sought-after brick-front end unit, this captivating 2BR, 2 BTH town home is tucked away on a quiet, private premium lot that overlooks open space and a pond with fountain. You"ll feel like you"re on vacation every day as you enjoy the scenic surroundings on this lot that is one of the best in the popular Pike Creek community of Weatherhill Farms. This charmer features hardwood flooring on the main floor and carpeting on the upper level. The welcoming entrance foyer boasts 6x6 ceramic tiles and the large living room features a double window; let the sun shine in! Entertain in style in the delightful dining room with hardwood floors! Enjoy scenic views of the sparkling pond from the extended deck that is accessed via the sliding glass door in the sunny, upgraded kitchen with breakfast nook. The deck is a perfect place for fun barbeques or for quiet relaxation! Each of the home"s two spacious bedrooms has its own full bath plus tons of closet space. A convenient laundry room is also located upstairs. The nicely finished lower level offers an abundance of extra living space and has a walk-out to the patio, as well as a large unfinished storage area. There are pull-down stairs to the floored attic - great for additional storage! Fresh paint in many areas, new vinyl windows, and a new HVAC system add to this home"s many attributes. The plumbing is new; all polybutylene piping has been removed! The large driveway with the potential for three spaces makes parking a breeze! Great, central location with many neighborhood amenities. Enjoy a nature walk on the nearby scenic trails. Well maintained and move-in ready, this is your next home!!!
Location
State DE
County New Castle
Area Elsmere/Newport/Pike Creek (30903)
Zoning RES
Rooms
Other Rooms Living Room, Dining Room, Primary Bedroom, Kitchen, Family Room, Bedroom 1, Attic
Basement Full, Outside Entrance
Interior
Interior Features Primary Bath(s), Butlers Pantry, Stall Shower, Kitchen - Eat-In
Hot Water Electric
Heating Electric, Heat Pump - Electric BackUp, Forced Air
Cooling Central A/C
Flooring Wood, Fully Carpeted, Vinyl, Tile/Brick
Equipment Built-In Range, Oven - Self Cleaning, Dishwasher, Disposal, Built-In Microwave
Fireplace N
Window Features Replacement
Appliance Built-In Range, Oven - Self Cleaning, Dishwasher, Disposal, Built-In Microwave
Heat Source Electric
Laundry Upper Floor
Exterior
Exterior Feature Deck(s), Patio(s)
Utilities Available Cable TV
Water Access N
Roof Type Shingle
Accessibility None
Porch Deck(s), Patio(s)
Garage N
Building
Lot Description Cul-de-sac, Level
Story 2
Foundation Brick/Mortar
Sewer Public Sewer
Water Public
Architectural Style Colonial
Level or Stories 2
New Construction N
Schools
Elementary Schools Linden Hill
Middle Schools Skyline
High Schools John Dickinson
School District Red Clay Consolidated
Others
HOA Fee Include Common Area Maintenance,Snow Removal
Senior Community No
Tax ID 08-031.30-123
Ownership Fee Simple
Acceptable Financing Conventional
Listing Terms Conventional
Financing Conventional
Read Less
Want to know what your home might be worth? Contact us for a FREE valuation!

Our team is ready to help you sell your home for the highest possible price ASAP

Bought with Catherine W Olenderski • BHHS HomeServices Gallo Realty

GET MORE INFORMATION





