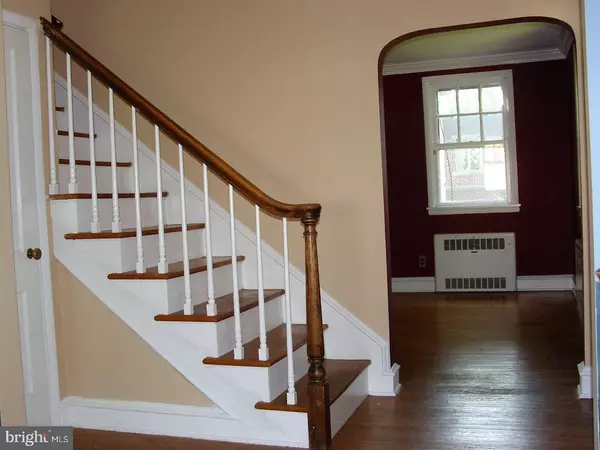$205,000
$195,000
5.1%For more information regarding the value of a property, please contact us for a free consultation.
404 LORE AVE Wilmington, DE 19809
3 Beds
2 Baths
1,375 SqFt
Key Details
Sold Price $205,000
Property Type Single Family Home
Sub Type Detached
Listing Status Sold
Purchase Type For Sale
Square Footage 1,375 sqft
Price per Sqft $149
Subdivision Gordon Heights
MLS Listing ID 1000066376
Sold Date 08/28/17
Style Cape Cod
Bedrooms 3
Full Baths 1
Half Baths 1
HOA Y/N N
Abv Grd Liv Area 1,375
Originating Board TREND
Year Built 1951
Annual Tax Amount $1,803
Tax Year 2016
Lot Size 0.330 Acres
Acres 0.33
Lot Dimensions 100X143
Property Description
This home sits on a large corner lot and is convenient to shopping, dining, major roads and nearby swim club. There is plenty of room for parking with a 4-car driveway and a 1-car garage. The rear deck overlooking the extra-large yard is perfect for outdoor entertaining. Inside you will find 3 bedrooms. One is located on the first floor, conveniently located next to the powder room. 2 more bedrooms upstairs. One of those has a small, adjoining room ready for storage, desk space, dressing room, play room or anything you like. Step into the front entrance foyer and you will be charmed by the classic staircase and arched doorways. This home also features a brick fireplace with a magnificent mantel surround in the living room and a door leading to the relaxing open porch area . Formal dining room has built-in corner china cabinet. There is a basement with an outside entrance. Half is finished as a nice lower level family room and the other half is ready for storage, laundry and hobbies.
Location
State DE
County New Castle
Area Brandywine (30901)
Zoning NC6.5
Rooms
Other Rooms Living Room, Dining Room, Primary Bedroom, Bedroom 2, Kitchen, Family Room, Bedroom 1, Laundry, Attic
Basement Full
Interior
Hot Water Natural Gas
Heating Gas, Hot Water
Cooling None
Flooring Wood
Fireplaces Number 1
Fireplaces Type Brick
Fireplace Y
Heat Source Natural Gas
Laundry Basement
Exterior
Exterior Feature Deck(s), Porch(es)
Garage Spaces 4.0
Water Access N
Accessibility None
Porch Deck(s), Porch(es)
Attached Garage 1
Total Parking Spaces 4
Garage Y
Building
Lot Description Corner
Story 1.5
Sewer Public Sewer
Water Public
Architectural Style Cape Cod
Level or Stories 1.5
Additional Building Above Grade
New Construction N
Schools
Elementary Schools Mount Pleasant
Middle Schools Dupont
High Schools Mount Pleasant
School District Brandywine
Others
Senior Community No
Tax ID 06-140.00-182
Ownership Fee Simple
Special Listing Condition REO (Real Estate Owned)
Read Less
Want to know what your home might be worth? Contact us for a FREE valuation!

Our team is ready to help you sell your home for the highest possible price ASAP

Bought with Mary Beth Adelman • RE/MAX Associates-Wilmington

GET MORE INFORMATION





