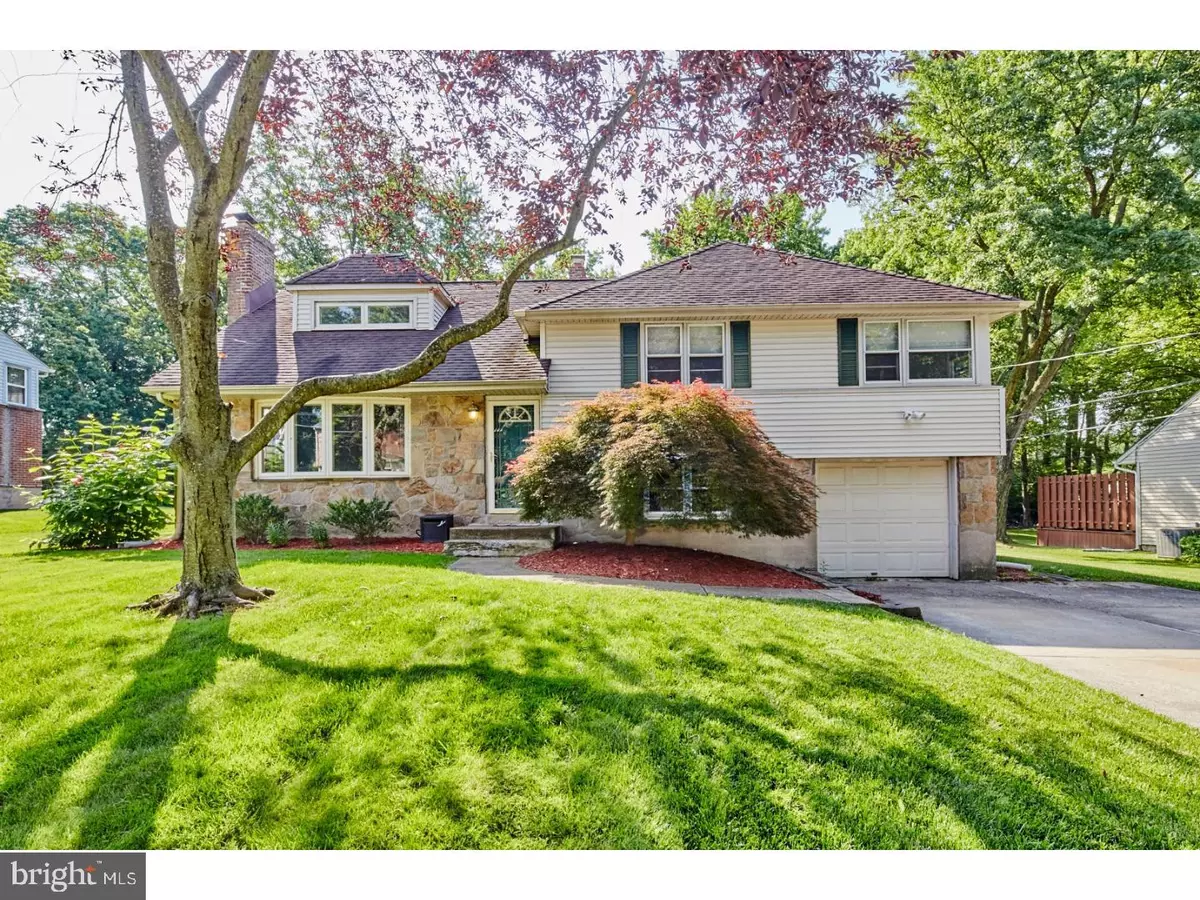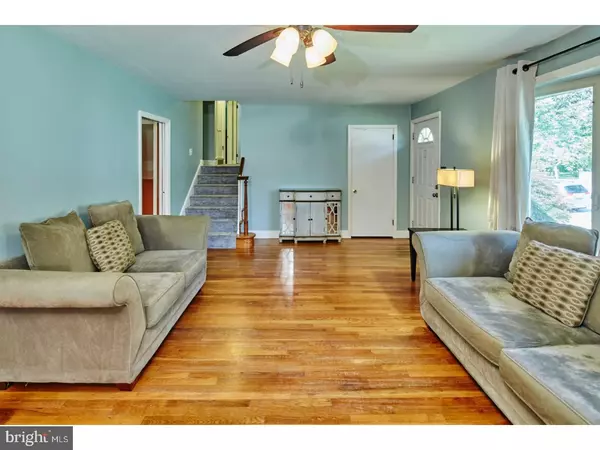$283,505
$279,900
1.3%For more information regarding the value of a property, please contact us for a free consultation.
1252 FAUN RD Wilmington, DE 19803
4 Beds
3 Baths
1,925 SqFt
Key Details
Sold Price $283,505
Property Type Single Family Home
Sub Type Detached
Listing Status Sold
Purchase Type For Sale
Square Footage 1,925 sqft
Price per Sqft $147
Subdivision Graylyn Crest
MLS Listing ID 1000066768
Sold Date 07/31/17
Style Colonial,Split Level
Bedrooms 4
Full Baths 2
Half Baths 1
HOA Fees $2/ann
HOA Y/N Y
Abv Grd Liv Area 1,925
Originating Board TREND
Year Built 1957
Annual Tax Amount $2,179
Tax Year 2016
Lot Size 10,454 Sqft
Acres 0.24
Lot Dimensions 80X128
Property Description
Spacious four bedroom, two and a half bath split level home with a nice backyard in Graylyn Crest. Located across from the neighborhood park, this home presents an excellent opportunity to buy under market value in a sought after community. Enter to an open living space with hardwood flooring and a stone, wood burning fireplace. The kitchen has been updated and it opens nicely into the dining area. Some kitchen upgrades include: Ceramic tile flooring, recessed lighting, a tile backsplash and updated stainless appliances. There is access to a great rear patio and a fenced in rear yard from the kitchen. The upper two levels offer four bedrooms, two full baths and updated neutral carpet. The lower level has a good sized family room with plush carpet, access to the garage and crawl space, a separate laundry/utility room with a half bath. All rooms have been freshly painted. The layout is here, just a little TLC and a few updates would make this a special house. Welcome home.
Location
State DE
County New Castle
Area Brandywine (30901)
Zoning NC6.5
Rooms
Other Rooms Living Room, Dining Room, Primary Bedroom, Bedroom 2, Bedroom 3, Kitchen, Family Room, Bedroom 1
Basement Partial, Outside Entrance
Interior
Interior Features Primary Bath(s), Kitchen - Eat-In
Hot Water Natural Gas
Heating Gas, Forced Air
Cooling Central A/C
Flooring Wood, Fully Carpeted
Fireplaces Number 1
Fireplaces Type Stone
Fireplace Y
Heat Source Natural Gas
Laundry Lower Floor
Exterior
Exterior Feature Patio(s)
Parking Features Inside Access
Garage Spaces 4.0
Utilities Available Cable TV
Water Access N
Roof Type Pitched,Shingle
Accessibility None
Porch Patio(s)
Attached Garage 1
Total Parking Spaces 4
Garage Y
Building
Story Other
Sewer Public Sewer
Water Public
Architectural Style Colonial, Split Level
Level or Stories Other
Additional Building Above Grade
New Construction N
Schools
School District Brandywine
Others
Senior Community No
Tax ID 06-067.00-283
Ownership Fee Simple
Acceptable Financing Conventional, VA, FHA 203(b)
Listing Terms Conventional, VA, FHA 203(b)
Financing Conventional,VA,FHA 203(b)
Read Less
Want to know what your home might be worth? Contact us for a FREE valuation!

Our team is ready to help you sell your home for the highest possible price ASAP

Bought with Linda Cole • Coldwell Banker Realty

GET MORE INFORMATION





