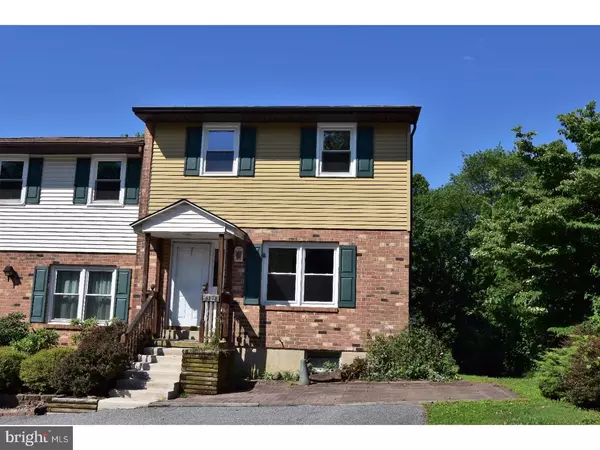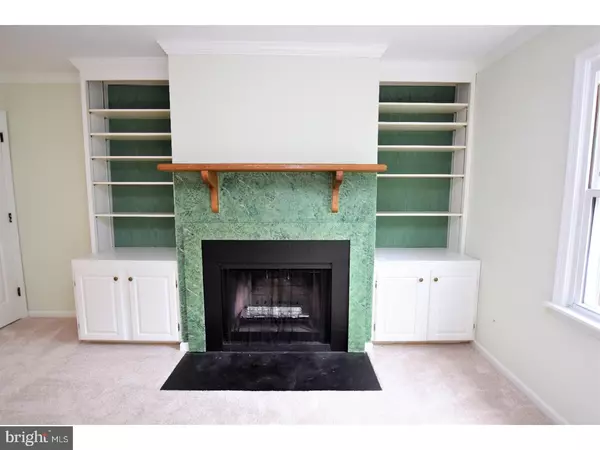$207,500
$207,500
For more information regarding the value of a property, please contact us for a free consultation.
4908 HOGAN DR Wilmington, DE 19808
3 Beds
3 Baths
1,475 SqFt
Key Details
Sold Price $207,500
Property Type Townhouse
Sub Type End of Row/Townhouse
Listing Status Sold
Purchase Type For Sale
Square Footage 1,475 sqft
Price per Sqft $140
Subdivision Plum Run
MLS Listing ID 1000067142
Sold Date 08/25/17
Style Colonial
Bedrooms 3
Full Baths 2
Half Baths 1
HOA Fees $4/ann
HOA Y/N Y
Abv Grd Liv Area 1,475
Originating Board TREND
Year Built 1980
Annual Tax Amount $2,144
Tax Year 2016
Lot Size 4,356 Sqft
Acres 0.1
Lot Dimensions 34X124
Property Description
Sharp end unit townhome backing to open space in convenient Plum Run. Freshly painted and new wall to wall carpet! Attractive living room wood burning fireplace with built in bookcases on both sides. Replacement tilt in double hung insulated glass windows throughout. Updated bathrooms and Powder room. Convenient second floor laundry with washer and dryer included.(New in 2012) New Hi-Efficiency heat pump installed in 2015. New Gutters and downspouts installed in 2011 by P.J. Fitzpatrick. New Low E insulated glass sliding glass doors with Argon gas installed by PJ Fitzpatrick in Sept 2014. Basement features full windows at the back as well as a walk out door to the back yard. Nice private back yard backs to open space. (Part of the former golf course) A terrific value and move in ready!
Location
State DE
County New Castle
Area Elsmere/Newport/Pike Creek (30903)
Zoning NCTH
Rooms
Other Rooms Living Room, Dining Room, Primary Bedroom, Bedroom 2, Kitchen, Bedroom 1, Other, Attic
Basement Full, Unfinished, Outside Entrance, Drainage System
Interior
Interior Features Primary Bath(s), Ceiling Fan(s), Breakfast Area
Hot Water Electric
Heating Heat Pump - Electric BackUp, Forced Air
Cooling Central A/C
Flooring Fully Carpeted, Vinyl
Fireplaces Number 1
Equipment Built-In Range, Dishwasher, Disposal
Fireplace Y
Window Features Replacement
Appliance Built-In Range, Dishwasher, Disposal
Laundry Upper Floor
Exterior
Exterior Feature Deck(s), Porch(es)
Utilities Available Cable TV
Water Access N
Roof Type Shingle
Accessibility None
Porch Deck(s), Porch(es)
Garage N
Building
Story 2
Foundation Brick/Mortar
Sewer Public Sewer
Water Public
Architectural Style Colonial
Level or Stories 2
Additional Building Above Grade
New Construction N
Schools
School District Red Clay Consolidated
Others
HOA Fee Include Common Area Maintenance,Snow Removal
Senior Community No
Tax ID 08-036.40-139
Ownership Fee Simple
Acceptable Financing Conventional, VA, FHA 203(b)
Listing Terms Conventional, VA, FHA 203(b)
Financing Conventional,VA,FHA 203(b)
Read Less
Want to know what your home might be worth? Contact us for a FREE valuation!

Our team is ready to help you sell your home for the highest possible price ASAP

Bought with S. Brian Hadley • Patterson-Schwartz-Hockessin
GET MORE INFORMATION





