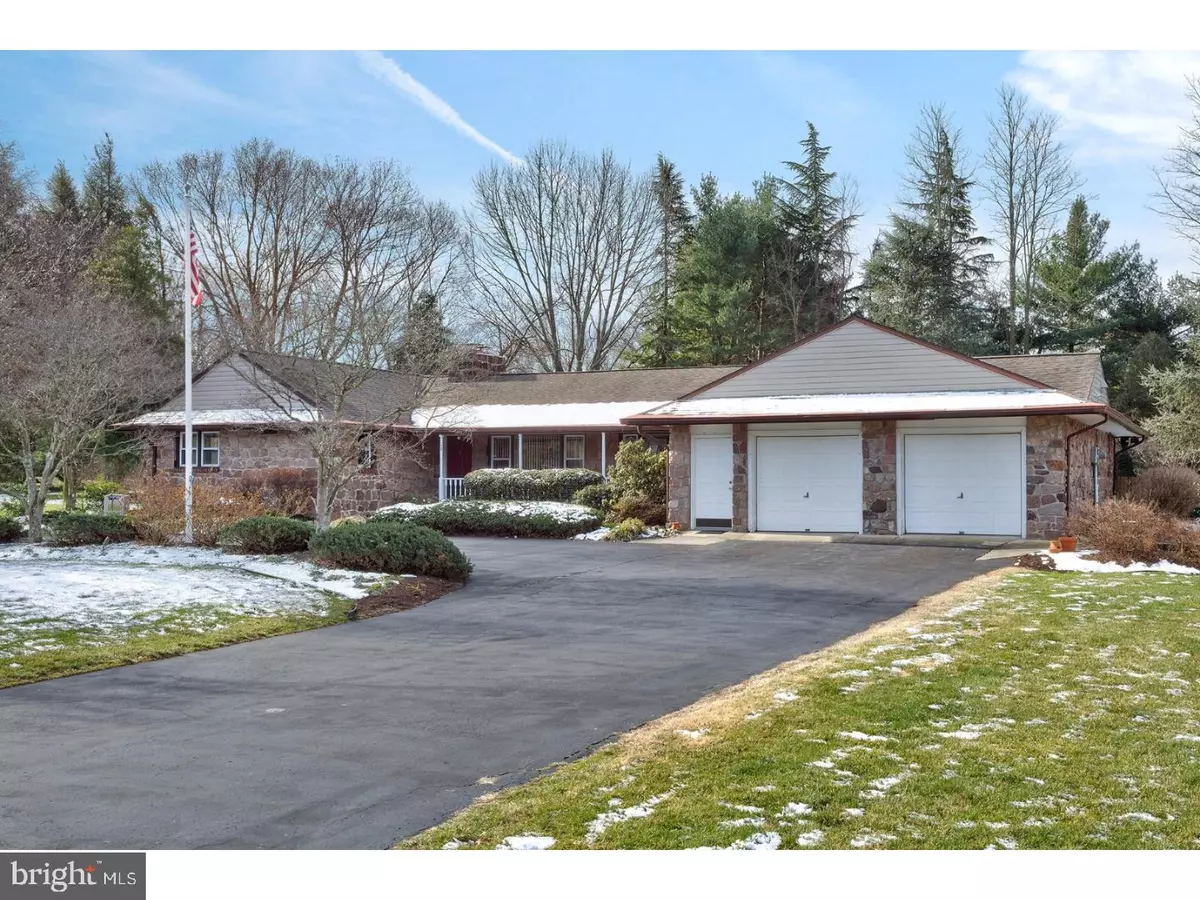$365,000
$359,900
1.4%For more information regarding the value of a property, please contact us for a free consultation.
207 OXMEAD RD Westampton, NJ 08060
4 Beds
3 Baths
2,686 SqFt
Key Details
Sold Price $365,000
Property Type Single Family Home
Sub Type Detached
Listing Status Sold
Purchase Type For Sale
Square Footage 2,686 sqft
Price per Sqft $135
Subdivision None Available
MLS Listing ID 1000071980
Sold Date 06/15/17
Style Ranch/Rambler
Bedrooms 4
Full Baths 3
HOA Y/N N
Abv Grd Liv Area 2,686
Originating Board TREND
Year Built 1952
Annual Tax Amount $7,015
Tax Year 2016
Lot Size 1.600 Acres
Acres 1.6
Lot Dimensions 999X999
Property Description
This spacious 4 bedroom, 3 full bath stone ranch offers the perfect living space. Circular driveway leads you to the front porch and to the interior of this cozy home. Entry into a living room with stone fireplace, hardwood floors and picture windows offering an abundance of natural light. There are 4 bedrooms and 2 full baths off the living room area. All four bedrooms are ample sizes and have spacious closets with closet organizers for an added touch. The dining room opens into the kitchen complete with center island and double sink offering a great prep area for cooking. There is a an additional room off the kitchen lined with windows overlooking the tranquil backyard and pool area. This room also features vaulted ceilings, half moon window allowing natural light, and cabinets galore! The hallway off the kitchen leads to storage area, 2 car garage, full bath and changing room to allow entry from the gunite in-ground pool and/or hottub and prevent water from being tracked through the home. There is a full basement with fireplace for additional living space. Solar panels are owned by the seller, included and will be transferred with the property.
Location
State NJ
County Burlington
Area Westampton Twp (20337)
Zoning RES
Rooms
Other Rooms Living Room, Dining Room, Primary Bedroom, Bedroom 2, Bedroom 3, Kitchen, Family Room, Bedroom 1, Laundry
Basement Full
Interior
Interior Features Kitchen - Island, Butlers Pantry, Skylight(s), Ceiling Fan(s), Kitchen - Eat-In
Hot Water Natural Gas
Heating Gas, Forced Air
Cooling Central A/C
Flooring Wood, Tile/Brick
Fireplaces Number 2
Fireplaces Type Stone
Equipment Oven - Self Cleaning
Fireplace Y
Appliance Oven - Self Cleaning
Heat Source Natural Gas
Laundry Main Floor
Exterior
Exterior Feature Deck(s), Porch(es)
Garage Spaces 4.0
Fence Other
Pool In Ground
Water Access N
Roof Type Pitched,Shingle
Accessibility None
Porch Deck(s), Porch(es)
Attached Garage 1
Total Parking Spaces 4
Garage Y
Building
Lot Description Level, Open
Story 1
Sewer On Site Septic
Water Well
Architectural Style Ranch/Rambler
Level or Stories 1
Additional Building Above Grade
New Construction N
Schools
School District Westampton Township Public Schools
Others
Senior Community No
Tax ID 37-00907-00010
Ownership Fee Simple
Acceptable Financing Conventional, VA, FHA 203(b)
Listing Terms Conventional, VA, FHA 203(b)
Financing Conventional,VA,FHA 203(b)
Read Less
Want to know what your home might be worth? Contact us for a FREE valuation!

Our team is ready to help you sell your home for the highest possible price ASAP

Bought with Lori L Gazzano • Redfin
GET MORE INFORMATION





