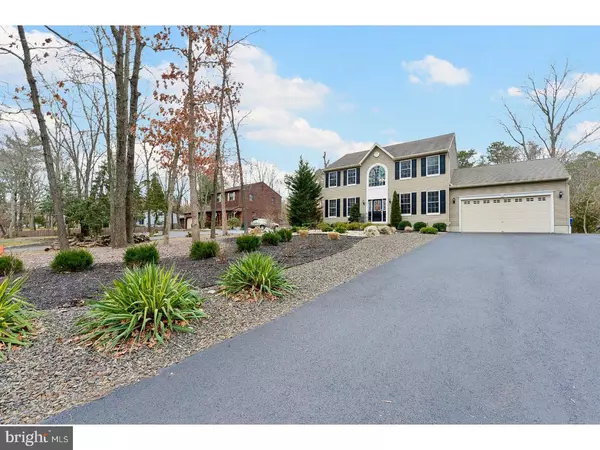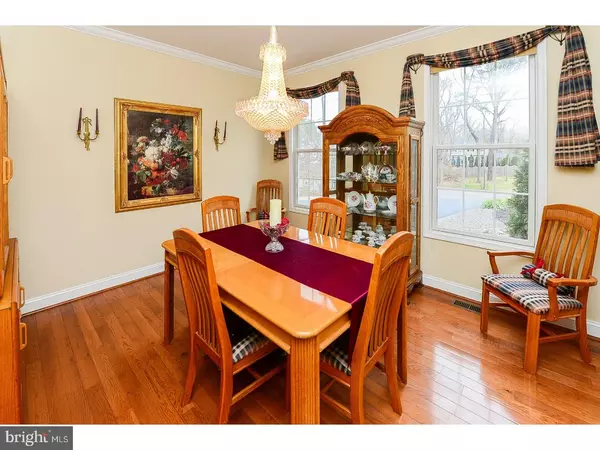$407,000
$419,900
3.1%For more information regarding the value of a property, please contact us for a free consultation.
125 WALNUT AVE Marlton, NJ 08053
4 Beds
3 Baths
0.46 Acres Lot
Key Details
Sold Price $407,000
Property Type Single Family Home
Sub Type Detached
Listing Status Sold
Purchase Type For Sale
Subdivision Marlton Lakes
MLS Listing ID 1000074792
Sold Date 08/18/17
Style Traditional
Bedrooms 4
Full Baths 2
Half Baths 1
HOA Fees $41/ann
HOA Y/N Y
Originating Board TREND
Year Built 2007
Annual Tax Amount $10,531
Tax Year 2016
Lot Size 0.459 Acres
Acres 0.46
Lot Dimensions 100X200
Property Description
Large, newer, custom built traditional home in desirable Marlton Lakes. Move in ready with all the features on your bullet list and a sought after location in this active lake community. With low-maintenance exterior and landscaping, this is a home that's perfect for daily living and for entertaining. Fall in love with the 2 story foyer with hardwood flooring & formal Living and Dining Rooms with enough space for your all your furnishings. The central part of the home is open, light and bright, and showcased by a gourmet cherry Kitchen, granite, stainless steel appliances, center island for casual dining plus extended countertops for bar seating in the Breakfast Room with a full wall of windows overlooking the grounds. The Family Room is open to this entire area and it includes a gas fireplace, lots of windows and spot lighting. A Powder Room with pedestal sink plus a Laundry Rm with washer and dryer included complete the main floor. An open staircase leads to an upper level landing surrounded by 4 large bedrooms. The Master has a walk in closet and upscale private bathroom with garden tub. The remaining bedrooms have large closets and share a well appointed main bath. The basement has additional ceiling height and awaits your finishing touches to expand the living space to meet your personal needs. There is a 2 car front entry garage, a cement patio and a rear yard that includes a fenced area for the pets to roam. Marlton Lakes has great beaches for swimming, lakes for light boating and fishing, a large clubhouse and wonderful community activities. Located in a highly rated school system, near shopping areas, restaurants and major highways. Exceptional opportunity to own the home of your dreams!
Location
State NJ
County Burlington
Area Evesham Twp (20313)
Zoning RD-1
Rooms
Other Rooms Living Room, Dining Room, Primary Bedroom, Bedroom 2, Bedroom 3, Kitchen, Family Room, Bedroom 1, Laundry, Other, Attic
Basement Full
Interior
Interior Features Primary Bath(s), Kitchen - Island, Ceiling Fan(s), Attic/House Fan, Stall Shower, Dining Area
Hot Water Natural Gas
Heating Gas, Forced Air
Cooling Central A/C
Flooring Wood, Fully Carpeted, Tile/Brick
Fireplaces Number 1
Fireplaces Type Gas/Propane
Equipment Built-In Range, Oven - Self Cleaning, Dishwasher, Built-In Microwave
Fireplace Y
Appliance Built-In Range, Oven - Self Cleaning, Dishwasher, Built-In Microwave
Heat Source Natural Gas
Laundry Basement
Exterior
Exterior Feature Patio(s)
Parking Features Inside Access, Garage Door Opener
Garage Spaces 2.0
Fence Other
Water Access N
Accessibility None
Porch Patio(s)
Attached Garage 2
Total Parking Spaces 2
Garage Y
Building
Lot Description Level, Trees/Wooded, Front Yard, Rear Yard, SideYard(s)
Story 2
Sewer On Site Septic
Water Well
Architectural Style Traditional
Level or Stories 2
Structure Type Cathedral Ceilings,9'+ Ceilings
New Construction N
Schools
Elementary Schools Marlton
Middle Schools Marlton
School District Evesham Township
Others
Senior Community No
Tax ID 13-00081 01-00016
Ownership Fee Simple
Acceptable Financing Conventional
Listing Terms Conventional
Financing Conventional
Read Less
Want to know what your home might be worth? Contact us for a FREE valuation!

Our team is ready to help you sell your home for the highest possible price ASAP

Bought with Raymond C Moorhouse • Keller Williams Realty - Moorestown

GET MORE INFORMATION





