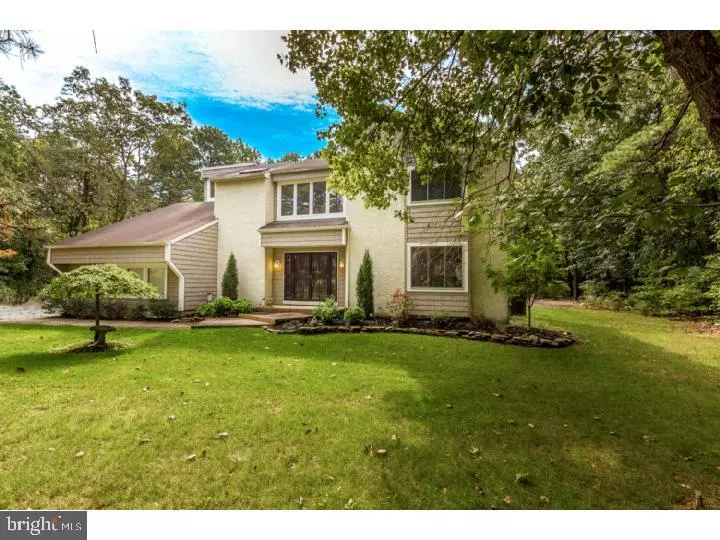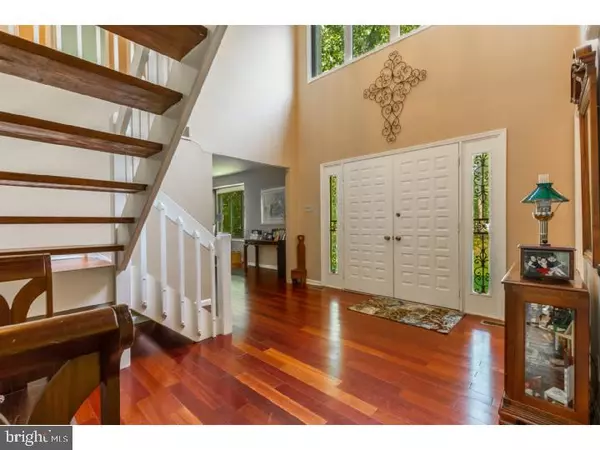$335,000
$349,900
4.3%For more information regarding the value of a property, please contact us for a free consultation.
110 BORTONS RD Marlton, NJ 08053
4 Beds
3 Baths
2,917 SqFt
Key Details
Sold Price $335,000
Property Type Single Family Home
Sub Type Detached
Listing Status Sold
Purchase Type For Sale
Square Footage 2,917 sqft
Price per Sqft $114
Subdivision Little Mill
MLS Listing ID 1000074816
Sold Date 06/29/17
Style Contemporary,Traditional
Bedrooms 4
Full Baths 2
Half Baths 1
HOA Y/N N
Abv Grd Liv Area 2,917
Originating Board TREND
Year Built 1984
Annual Tax Amount $10,414
Tax Year 2016
Lot Size 1.000 Acres
Acres 1.0
Property Description
Very large soft contemporary located on a great wooded lot in desirable Little Mill. This home boasts an open floor plan with generously sized rooms and plenty of room inside and out for your personal enjoyment. Major recent updates include: Brand new roof (replaced in 2016), newer hot water heater (approx. 5 years young), new gutters, and newer windows (replaced in 2009/2010). Inside, you will find a home that is light and bright, with an expansive 2 story foyer with turned staircase, beautiful wide plank cherry hardwood flooring throughout the first floor. The Living and Dining Rooms are great for more formal entertaining and can accommodate a large crowd. The focal point of the home is the spacious eat in Kitchen with cherry cabinets, center island with granite, smooth surface cook-top and casual dining counter, and stainless steel appliances which are included. This area also features a breakfast area with windows overlooking the rear deck and yard. The Family Room's adjacent position to the Kitchen offers a sensible, convenient layout and flow for entertaining and family enjoyment. A full wall stone fireplace warms the cooler nights and provides a charming focal point and a cozy ambiance. A Powder Room is located just off the Foyer area plus there is a large Laundry Room with cabinet storage and access to the 2 car garage. Upstairs you will find a large Master Bedroom with private luxury bath and the remaining bedrooms share a well appointed main bath. All of this is located in a highly rated school system, near major highways for an easy commute, close to the shore points and Philadelphia.
Location
State NJ
County Burlington
Area Evesham Twp (20313)
Zoning RD-2
Rooms
Other Rooms Living Room, Dining Room, Primary Bedroom, Bedroom 2, Bedroom 3, Kitchen, Family Room, Bedroom 1
Interior
Interior Features Primary Bath(s), Kitchen - Island, Butlers Pantry, Skylight(s), Water Treat System, Stall Shower, Kitchen - Eat-In
Hot Water Electric
Heating Electric, Forced Air
Cooling Central A/C
Flooring Wood, Fully Carpeted, Tile/Brick
Fireplaces Number 1
Fireplaces Type Stone
Equipment Cooktop, Oven - Wall, Oven - Double
Fireplace Y
Appliance Cooktop, Oven - Wall, Oven - Double
Heat Source Electric
Laundry Main Floor
Exterior
Exterior Feature Deck(s)
Parking Features Inside Access
Garage Spaces 4.0
Fence Other
Utilities Available Cable TV
Water Access N
Roof Type Pitched
Accessibility None
Porch Deck(s)
Attached Garage 2
Total Parking Spaces 4
Garage Y
Building
Lot Description Level, Trees/Wooded, Front Yard, Rear Yard, SideYard(s)
Story 2
Sewer On Site Septic
Water Well
Architectural Style Contemporary, Traditional
Level or Stories 2
Additional Building Above Grade, Shed
Structure Type Cathedral Ceilings,9'+ Ceilings
New Construction N
Schools
Elementary Schools Marlton
Middle Schools Marlton
School District Evesham Township
Others
Senior Community No
Tax ID 13-00057 01-00004
Ownership Fee Simple
Security Features Security System
Read Less
Want to know what your home might be worth? Contact us for a FREE valuation!

Our team is ready to help you sell your home for the highest possible price ASAP

Bought with Michael J Meyer • Keller Williams Realty - Moorestown

GET MORE INFORMATION





