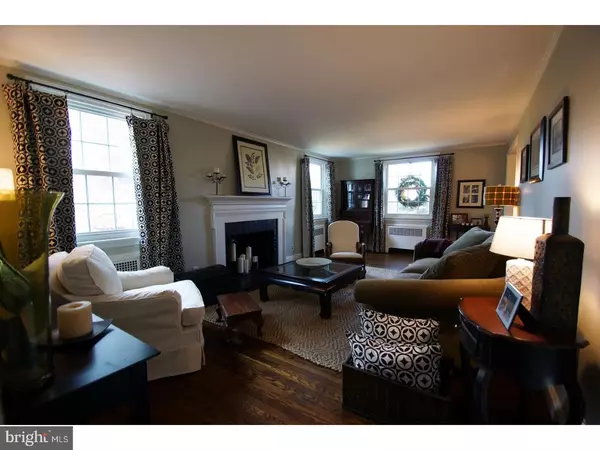$305,000
$309,900
1.6%For more information regarding the value of a property, please contact us for a free consultation.
217 EARLINGTON RD Havertown, PA 19083
3 Beds
2 Baths
1,988 SqFt
Key Details
Sold Price $305,000
Property Type Single Family Home
Sub Type Detached
Listing Status Sold
Purchase Type For Sale
Square Footage 1,988 sqft
Price per Sqft $153
Subdivision Chatham Park
MLS Listing ID 1000078904
Sold Date 04/14/17
Style Colonial
Bedrooms 3
Full Baths 2
HOA Y/N N
Abv Grd Liv Area 1,988
Originating Board TREND
Year Built 1938
Annual Tax Amount $6,740
Tax Year 2017
Lot Size 4,661 Sqft
Acres 0.11
Lot Dimensions 50X97
Property Description
Welcome to 217 Earlington Road, where classic design meets rustic farmhouse inspiration. Located around the corner from the famous Grange Estate, and close to restaurants, bars, and shopping, this 3 bedroom, 2 full bath home has nearly 2,000 square feet and multiple living spaces. You are welcomed into the foyer, a warm space that has a hall closet and access to both the living and dining rooms. The formal dining room is off to your left, a light filled room perfect for entertaining and holiday meals. The large formal living space is to the right of the foyer, and features a white brick fireplace. On the back of the house, there is a stunning family room addition that features a working fireplace, bar area, sliders to the backyard and patio, and ample space to have both informal dining and living areas. This room will undoubtedly be the heart of your home! The family room also features a full bathroom with stained glass window, moroccan tile flooring, and a stall shower. The kitchen has been updated with a new floor in 2016, granite counters in 2013, and new paint. Upstairs you will find 3 nicely sized bedrooms, one of which has beautiful built in cabinets, and is currently used as an office. The hall bath on this floor was renovated in 2014 and has marble tiling throughout the shower and flooring. Other upgrades include: new roof in 2009, energy efficient windows in 2013, fence in 2012, new washer/dryer in 2014, and a new dishwasher in 2014. You will not be disappointed with this home, come quickly- it will not last!
Location
State PA
County Delaware
Area Haverford Twp (10422)
Zoning RES
Rooms
Other Rooms Living Room, Dining Room, Primary Bedroom, Bedroom 2, Kitchen, Family Room, Bedroom 1
Basement Full, Unfinished
Interior
Interior Features Butlers Pantry, Stain/Lead Glass, Wet/Dry Bar, Stall Shower, Breakfast Area
Hot Water Natural Gas
Heating Gas, Forced Air
Cooling Wall Unit
Flooring Wood
Fireplaces Number 2
Fireplaces Type Brick, Non-Functioning
Equipment Dishwasher
Fireplace Y
Window Features Energy Efficient
Appliance Dishwasher
Heat Source Natural Gas
Laundry Basement
Exterior
Exterior Feature Patio(s)
Garage Spaces 1.0
Utilities Available Cable TV
Water Access N
Roof Type Shingle
Accessibility None
Porch Patio(s)
Total Parking Spaces 1
Garage N
Building
Story 2
Sewer Public Sewer
Water Public
Architectural Style Colonial
Level or Stories 2
Additional Building Above Grade
Structure Type Cathedral Ceilings
New Construction N
Schools
Middle Schools Haverford
High Schools Haverford Senior
School District Haverford Township
Others
Senior Community No
Tax ID 22-08-00295-00
Ownership Fee Simple
Acceptable Financing Conventional, VA, FHA 203(b), USDA
Listing Terms Conventional, VA, FHA 203(b), USDA
Financing Conventional,VA,FHA 203(b),USDA
Read Less
Want to know what your home might be worth? Contact us for a FREE valuation!

Our team is ready to help you sell your home for the highest possible price ASAP

Bought with David H Fleig • Keller Williams Real Estate - Newtown

GET MORE INFORMATION





