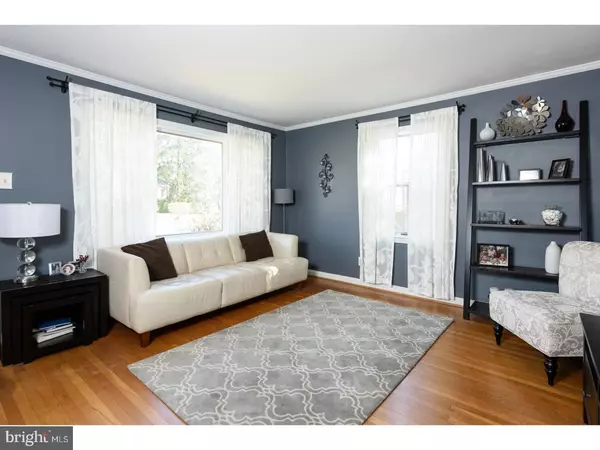$335,000
$335,000
For more information regarding the value of a property, please contact us for a free consultation.
248 MERRYBROOK DR Havertown, PA 19083
3 Beds
2 Baths
1,259 SqFt
Key Details
Sold Price $335,000
Property Type Single Family Home
Sub Type Detached
Listing Status Sold
Purchase Type For Sale
Square Footage 1,259 sqft
Price per Sqft $266
Subdivision Paddock Farms
MLS Listing ID 1000080538
Sold Date 04/25/17
Style Cape Cod,Trinity
Bedrooms 3
Full Baths 2
HOA Y/N N
Abv Grd Liv Area 1,259
Originating Board TREND
Year Built 1954
Annual Tax Amount $6,095
Tax Year 2017
Lot Size 6,578 Sqft
Acres 0.15
Lot Dimensions 55X125
Property Description
Bright and sunny cape in excellent location. 3 bedrooms, 1 on first floor 2 on second and a full bath on each floor. Kitchen completely renovated 2 1/2 years ago with stainless appliances, granite counter tops, tile backsplash and room to eat in. Lovely sun porch all ready for spring and summer enjoyment. Hardwood floors throughout. Spacious family room in lower level. Gas heat and central air. Private driveway. large level yard with storage shed. A must see property!
Location
State PA
County Delaware
Area Haverford Twp (10422)
Zoning RESID
Rooms
Other Rooms Living Room, Dining Room, Primary Bedroom, Bedroom 2, Kitchen, Family Room, Bedroom 1, Other
Basement Full
Interior
Interior Features Kitchen - Eat-In
Hot Water Natural Gas
Heating Gas, Forced Air
Cooling Central A/C
Flooring Wood
Fireplace N
Heat Source Natural Gas
Laundry Lower Floor
Exterior
Water Access N
Accessibility None
Garage N
Building
Lot Description Level
Story 1.5
Sewer Public Sewer
Water Public
Architectural Style Cape Cod, Trinity
Level or Stories 1.5
Additional Building Above Grade
New Construction N
Schools
School District Haverford Township
Others
Senior Community No
Tax ID 22-03-01619-00
Ownership Fee Simple
Read Less
Want to know what your home might be worth? Contact us for a FREE valuation!

Our team is ready to help you sell your home for the highest possible price ASAP

Bought with Keave Andrew Slomine • Keller Williams Main Line

GET MORE INFORMATION





