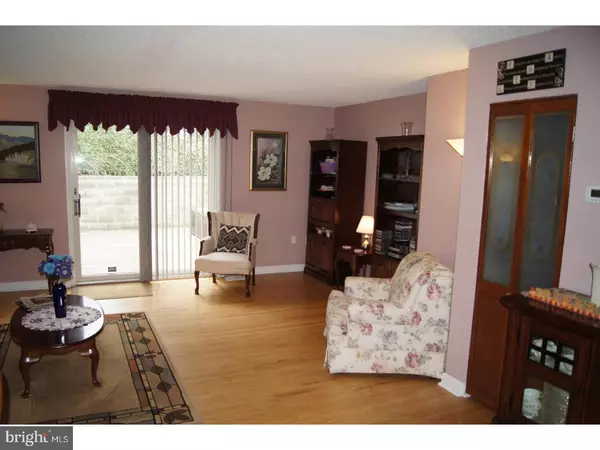$164,900
$164,900
For more information regarding the value of a property, please contact us for a free consultation.
100 E WYNCLIFFE AVE Clifton Heights, PA 19018
3 Beds
2 Baths
1,368 SqFt
Key Details
Sold Price $164,900
Property Type Single Family Home
Sub Type Twin/Semi-Detached
Listing Status Sold
Purchase Type For Sale
Square Footage 1,368 sqft
Price per Sqft $120
Subdivision Westbrook Park
MLS Listing ID 1000081582
Sold Date 05/25/17
Style Straight Thru
Bedrooms 3
Full Baths 1
Half Baths 1
HOA Y/N N
Abv Grd Liv Area 1,368
Originating Board TREND
Year Built 1961
Annual Tax Amount $4,967
Tax Year 2017
Lot Size 3,049 Sqft
Acres 0.07
Lot Dimensions 0X0
Property Description
Wow! The Pride of Ownership abounds in this 3 bedroom all brick Twin! The current owners have meticulously maintained and upgraded this house during their long term ownership. Upon entering you can see hardwood floors that cover all the floors in the 2 main living areas.--The main level has a tastefully, newly remodeled kitchen with granite counter tops, a convection oven and stainless steel appliances which are included, and a dining area and living room, both of which have access to the outside patio or deck. The owners had a large deck built in 2003 with 2 ceiling fans and cable ready, which greatly increases the living area off the dining room. Since this house is nestled along trees, the fully screened in large deck (floor also!) is very private, and creates a wonderful atmosphere for quiet times for reading, a place to eat outdoors (without bugs!) and a place to build memories with family gatherings or those weekly card games or book group gatherings that you may enjoy.--The 2nd level has 3 spacious bedrooms with a remodeled bathroom that has Corian shower walls and 2 entry ways: one to the hallway and one to the master bedroom.--The lower level has the laundry area (washer/dryer included), a large finished living area and a smaller finished room that is presently used as an office. There is plenty of storage throughout the house.---Regular maintenance has been performed on the roof since the time it was replaced as well as service on the a/c unit and heater since they were installed. Parking is never a problem since there is ample parking on the street. Seller will provide 1yr Home Warranty with full price offer.--If you are looking for a move-in ready house, plan your visit today!
Location
State PA
County Delaware
Area Clifton Heights Boro (10410)
Zoning RES
Rooms
Other Rooms Living Room, Dining Room, Primary Bedroom, Bedroom 2, Kitchen, Family Room, Bedroom 1, Laundry
Basement Full
Interior
Interior Features Kitchen - Eat-In
Hot Water Natural Gas
Heating Gas
Cooling Central A/C
Flooring Wood, Tile/Brick
Fireplace N
Heat Source Natural Gas
Laundry Basement
Exterior
Exterior Feature Deck(s), Patio(s)
Garage Spaces 1.0
Utilities Available Cable TV
Water Access N
Roof Type Flat
Accessibility None
Porch Deck(s), Patio(s)
Total Parking Spaces 1
Garage N
Building
Story 2
Sewer Public Sewer
Water Public
Architectural Style Straight Thru
Level or Stories 2
Additional Building Above Grade
New Construction N
Schools
High Schools Upper Darby Senior
School District Upper Darby
Others
Senior Community No
Tax ID 10-00-02301-05
Ownership Fee Simple
Acceptable Financing Conventional, VA, FHA 203(b)
Listing Terms Conventional, VA, FHA 203(b)
Financing Conventional,VA,FHA 203(b)
Read Less
Want to know what your home might be worth? Contact us for a FREE valuation!

Our team is ready to help you sell your home for the highest possible price ASAP

Bought with Andrew T Pidgeon • Keller Williams Real Estate - West Chester

GET MORE INFORMATION





