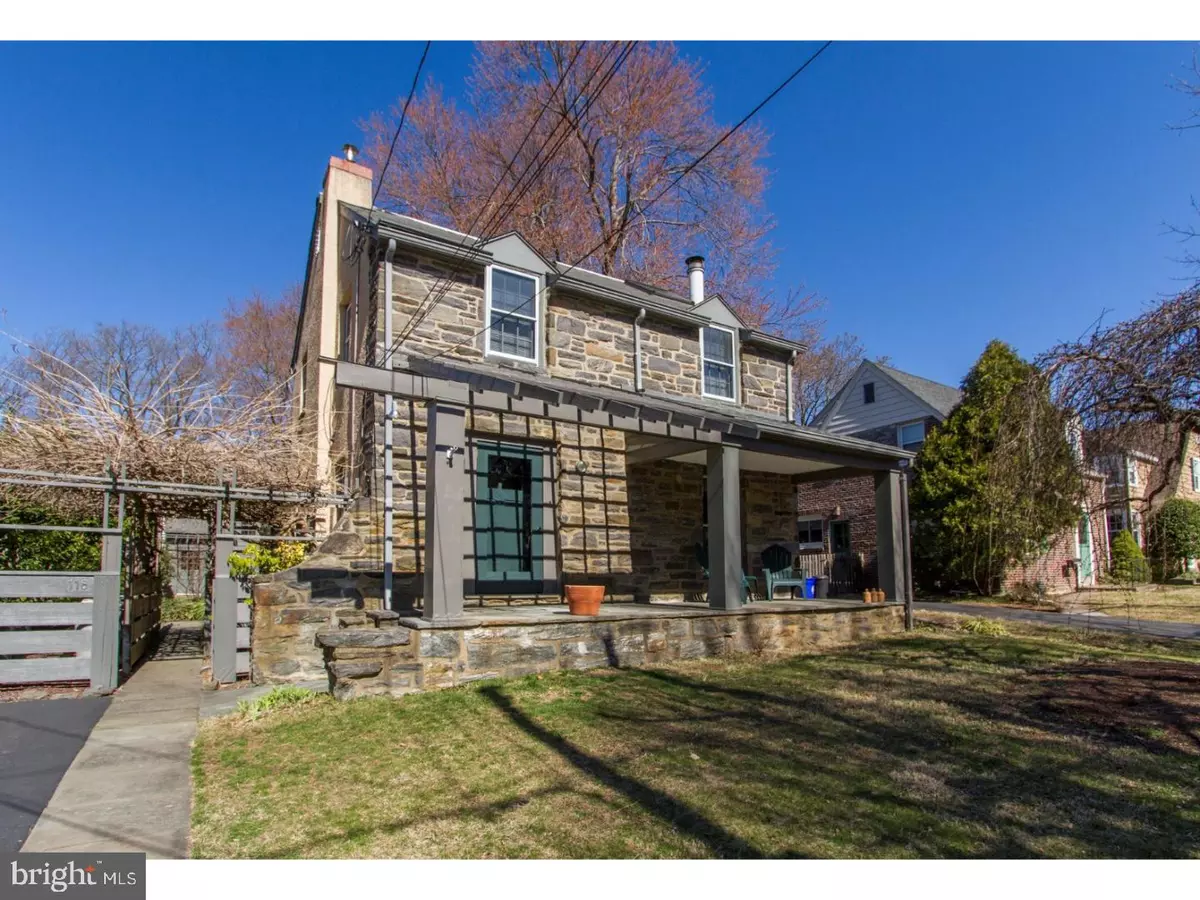$426,000
$415,000
2.7%For more information regarding the value of a property, please contact us for a free consultation.
118 W CLEARFIELD RD Havertown, PA 19083
3 Beds
2 Baths
2,045 SqFt
Key Details
Sold Price $426,000
Property Type Single Family Home
Sub Type Detached
Listing Status Sold
Purchase Type For Sale
Square Footage 2,045 sqft
Price per Sqft $208
Subdivision Paddock Farms
MLS Listing ID 1000081612
Sold Date 04/26/17
Style Colonial
Bedrooms 3
Full Baths 1
Half Baths 1
HOA Y/N N
Abv Grd Liv Area 2,045
Originating Board TREND
Year Built 1950
Annual Tax Amount $6,724
Tax Year 2017
Lot Size 6,534 Sqft
Acres 0.15
Lot Dimensions 50X125
Property Description
Welcome to 118. W. Clearfield. This home has been architecturally redesigned & opened to allow light in from every corner. The Great room has been bumped out to allow more space and give the feeling of bringing the outdoors in. The home includes a Pennsylvania Blue slate front porch with columns & open beams. Sunlight streams in as you enter. All doors throughout the home have been hand carved. Entering the home is a corner cabinet, the only piece that boasts of being built in over half century ago. The first floor includes a Dining room with a custom fireplace, recessed lighting and a bay of windows. The Kitchen is sleek & functional with open cabinets and Blue Tennessee marble tops. The Great room has two outside entrances and has been extended into the rear yard. The room has floor to ceiling windows that look onto the stunning outdoor space. The Great room fireplace is Blue Tennessee marble and oversized. A skylight runs the length of the room. The second floor has skylights and beams in two of the Bedrooms. A stained glass window hanging in the hall brings your eye up to the skylight bringing in more light. The hall bath is tiled and reconfigured. All utilities are in the basement including washer and dryer. This gem is not to be missed.
Location
State PA
County Delaware
Area Haverford Twp (10422)
Zoning RESID
Rooms
Other Rooms Living Room, Dining Room, Primary Bedroom, Bedroom 2, Kitchen, Family Room, Bedroom 1, Attic
Basement Full, Unfinished
Interior
Interior Features Skylight(s), Ceiling Fan(s), Stain/Lead Glass, Exposed Beams
Hot Water Natural Gas
Heating Gas
Cooling Central A/C
Fireplaces Number 2
Fireplaces Type Marble
Equipment Built-In Range, Oven - Wall, Oven - Self Cleaning, Dishwasher, Refrigerator, Disposal, Built-In Microwave
Fireplace Y
Appliance Built-In Range, Oven - Wall, Oven - Self Cleaning, Dishwasher, Refrigerator, Disposal, Built-In Microwave
Heat Source Natural Gas
Laundry Lower Floor
Exterior
Exterior Feature Porch(es), Breezeway
Water Access N
Roof Type Pitched
Accessibility None
Porch Porch(es), Breezeway
Garage N
Building
Lot Description Level, Front Yard, Rear Yard
Story 2
Sewer Public Sewer
Water Public
Architectural Style Colonial
Level or Stories 2
Additional Building Above Grade, Shed
Structure Type Cathedral Ceilings,9'+ Ceilings
New Construction N
Schools
Middle Schools Haverford
High Schools Haverford Senior
School District Haverford Township
Others
Senior Community No
Tax ID 22-03-00445-00
Ownership Fee Simple
Security Features Security System
Acceptable Financing Conventional
Listing Terms Conventional
Financing Conventional
Read Less
Want to know what your home might be worth? Contact us for a FREE valuation!

Our team is ready to help you sell your home for the highest possible price ASAP

Bought with Jane Hall • BHHS Fox & Roach-Rosemont

GET MORE INFORMATION





