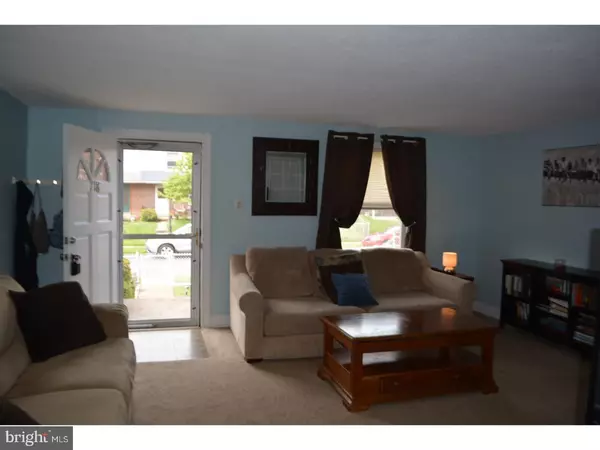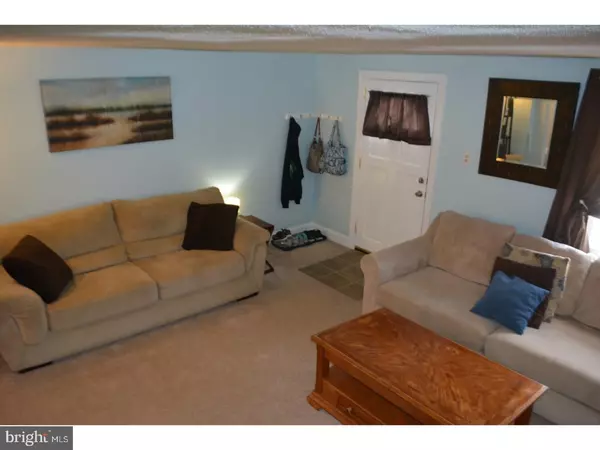$143,000
$151,900
5.9%For more information regarding the value of a property, please contact us for a free consultation.
718 CLYMER LN Ridley Park, PA 19078
3 Beds
1 Bath
1,116 SqFt
Key Details
Sold Price $143,000
Property Type Townhouse
Sub Type Interior Row/Townhouse
Listing Status Sold
Purchase Type For Sale
Square Footage 1,116 sqft
Price per Sqft $128
Subdivision Leedom Ests
MLS Listing ID 1000085908
Sold Date 08/25/17
Style Colonial
Bedrooms 3
Full Baths 1
HOA Y/N N
Abv Grd Liv Area 1,116
Originating Board TREND
Year Built 1944
Annual Tax Amount $3,897
Tax Year 2017
Lot Size 2,396 Sqft
Acres 0.06
Lot Dimensions 18X127
Property Description
Beautifully maintained, updated row in Leedom Estates....low maintenance brick front, with fenced front yard and patio and if you have a green thumb, the landscaping is already there for you to cultivate! Off street parking with a convenient one car garage in the back, enough room for more parking around back and a bonus back yard with shed...not to mention the deck! The summer is coming...this home features central air and economical gas heat for those winter months... 718 Clymer welcomes you into the living room....which is a great sized space for lots of furniture placement....then you have your formal dining room that flows right into the kitchen and offers a door to the deck, which is great for grilling year round! You will enjoy having gatherings in this useful space, along with your every day needs....The kitchen offers rich maple cabinetry, Corian counters, and a full appliance package....The basement is finished into a TV/gaming area that offers a fun spot....the laundry is in the basement as well with an outside walk out to the back yard, and the washer and dryer are included! The one car garage offers an entrance into the house through the utility area...The three bedrooms upstairs are generously sized and offer good closet space...The bathroom has been renovated.....this is a home to just move your bags in and relax!
Location
State PA
County Delaware
Area Ridley Twp (10438)
Zoning RES
Rooms
Other Rooms Living Room, Dining Room, Primary Bedroom, Bedroom 2, Kitchen, Family Room, Bedroom 1, Laundry, Attic
Basement Full, Outside Entrance
Interior
Hot Water Natural Gas
Heating Gas, Forced Air
Cooling Central A/C
Flooring Fully Carpeted, Vinyl
Equipment Built-In Range, Oven - Self Cleaning, Dishwasher, Disposal
Fireplace N
Appliance Built-In Range, Oven - Self Cleaning, Dishwasher, Disposal
Heat Source Natural Gas
Laundry Basement
Exterior
Exterior Feature Deck(s)
Garage Spaces 2.0
Water Access N
Roof Type Flat,Shingle
Accessibility None
Porch Deck(s)
Attached Garage 1
Total Parking Spaces 2
Garage Y
Building
Lot Description Sloping, Open, Front Yard, Rear Yard
Story 2
Foundation Brick/Mortar
Sewer Public Sewer
Water Public
Architectural Style Colonial
Level or Stories 2
Additional Building Above Grade, Shed
New Construction N
Schools
Middle Schools Ridley
High Schools Ridley
School District Ridley
Others
Pets Allowed Y
Senior Community No
Tax ID 38-06-00310-00
Ownership Fee Simple
Pets Allowed Case by Case Basis
Read Less
Want to know what your home might be worth? Contact us for a FREE valuation!

Our team is ready to help you sell your home for the highest possible price ASAP

Bought with Christine D Hallman • SCOTT REALTY GROUP

GET MORE INFORMATION





