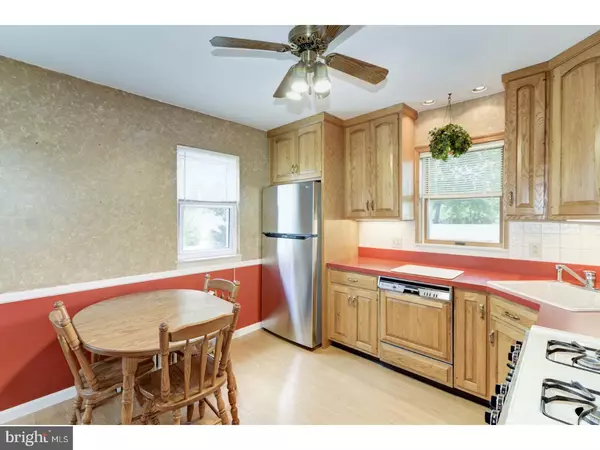$215,000
$205,000
4.9%For more information regarding the value of a property, please contact us for a free consultation.
741 AMOSLAND RD Morton, PA 19070
3 Beds
1 Bath
1,154 SqFt
Key Details
Sold Price $215,000
Property Type Single Family Home
Sub Type Detached
Listing Status Sold
Purchase Type For Sale
Square Footage 1,154 sqft
Price per Sqft $186
Subdivision Ridley Farms
MLS Listing ID 1000086576
Sold Date 08/31/17
Style Cape Cod
Bedrooms 3
Full Baths 1
HOA Y/N N
Abv Grd Liv Area 1,154
Originating Board TREND
Year Built 1950
Annual Tax Amount $5,358
Tax Year 2017
Lot Size 6,621 Sqft
Acres 0.15
Lot Dimensions 53X206
Property Description
Welcome home to 741 Amosland Road in the Morton section of Ridley Township! This well maintained Cape Cod features an eat-in kitchen with 42" solid oak cabinets, tile back-splash, under-cabinet lighting and new stainless steel refrigerator. The large living room and dining room offers plenty of natural light. The first floor offers two generous-sized bedrooms and a full bathroom. The second floor boasts a large bedroom or office with a large closet and is equipped with heat and AC. In the basement you'll find plenty of built-in shelves and a crawl space for added storage in addition to a work bench, washer and dryer. The landscaping has been meticulously maintained, and the sprawling back yard has mature shade trees, privacy hedge and large 675 square foot detached two car garage. The home has energy efficient tilt-in replacement windows. Both the home and the garage are equipped with a security system. Additionally, this home comes with a one year Home Warranty. This home is conveniently located to the Morton-Rutledge train station and all the shopping and dining that Rt. 1 has to offer.
Location
State PA
County Delaware
Area Ridley Twp (10438)
Zoning RES
Rooms
Other Rooms Living Room, Dining Room, Primary Bedroom, Bedroom 2, Kitchen, Bedroom 1, Attic
Basement Partial, Unfinished
Interior
Interior Features Ceiling Fan(s), Kitchen - Eat-In
Hot Water Natural Gas
Heating Gas, Hot Water
Cooling Central A/C
Flooring Fully Carpeted, Tile/Brick
Equipment Built-In Range, Oven - Self Cleaning, Dishwasher, Refrigerator, Disposal
Fireplace N
Window Features Replacement
Appliance Built-In Range, Oven - Self Cleaning, Dishwasher, Refrigerator, Disposal
Heat Source Natural Gas
Laundry Basement
Exterior
Garage Spaces 5.0
Utilities Available Cable TV
Water Access N
Roof Type Shingle
Accessibility None
Total Parking Spaces 5
Garage Y
Building
Lot Description Flag
Story 1.5
Foundation Brick/Mortar
Sewer Public Sewer
Water Public
Architectural Style Cape Cod
Level or Stories 1.5
Additional Building Above Grade
New Construction N
Schools
Elementary Schools Amosland
Middle Schools Ridley
High Schools Ridley
School District Ridley
Others
Senior Community No
Tax ID 38-04-00197-00
Ownership Fee Simple
Security Features Security System
Read Less
Want to know what your home might be worth? Contact us for a FREE valuation!

Our team is ready to help you sell your home for the highest possible price ASAP

Bought with Joseph Campuzano • Century 21 Absolute Realty-Springfield

GET MORE INFORMATION





