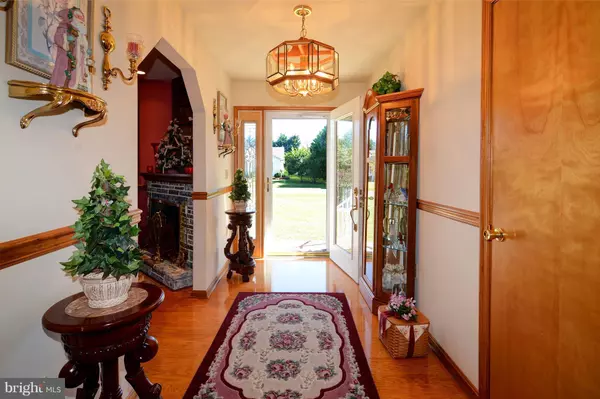$205,000
$205,000
For more information regarding the value of a property, please contact us for a free consultation.
213 DUKE OF KENT ST Chestertown, MD 21620
3 Beds
2 Baths
0.46 Acres Lot
Key Details
Sold Price $205,000
Property Type Single Family Home
Sub Type Detached
Listing Status Sold
Purchase Type For Sale
Subdivision Kingstowne Manor
MLS Listing ID 1003303151
Sold Date 12/29/17
Style Ranch/Rambler
Bedrooms 3
Full Baths 2
HOA Y/N N
Originating Board MRIS
Year Built 1991
Annual Tax Amount $1,817
Tax Year 2016
Lot Size 0.459 Acres
Acres 0.46
Property Description
Impeccably maintained rancher in great neighborhood close to downtown Chestertown in Queen Anne's County. This home features nice kitchen with large kitchen counter, double ovens, double sink, breakfast nook, & open to family room. Entertain in separate living room with gas fireplace or the three season room. Plenty of room on almost half an acre with two car attached garage.
Location
State MD
County Queen Annes
Zoning NC-20
Rooms
Other Rooms Living Room, Primary Bedroom, Bedroom 2, Bedroom 3, Kitchen, Family Room, Breakfast Room, Screened Porch
Main Level Bedrooms 3
Interior
Interior Features Breakfast Area, Family Room Off Kitchen, Window Treatments, Primary Bath(s), Wood Floors, Floor Plan - Traditional
Hot Water Electric
Heating Heat Pump(s)
Cooling Central A/C
Fireplaces Number 1
Fireplaces Type Gas/Propane, Mantel(s)
Equipment Dishwasher, Exhaust Fan, Microwave, Refrigerator, Washer, Dryer - Front Loading, Icemaker, Oven - Double, Oven/Range - Electric, Water Heater
Fireplace Y
Window Features Double Pane
Appliance Dishwasher, Exhaust Fan, Microwave, Refrigerator, Washer, Dryer - Front Loading, Icemaker, Oven - Double, Oven/Range - Electric, Water Heater
Heat Source Electric, Bottled Gas/Propane
Exterior
Exterior Feature Enclosed
Parking Features Garage Door Opener
Garage Spaces 2.0
Water Access N
Roof Type Asphalt
Accessibility 32\"+ wide Doors
Porch Enclosed
Attached Garage 2
Total Parking Spaces 2
Garage Y
Private Pool N
Building
Story 1
Foundation Crawl Space
Sewer Septic Exists
Water Well
Architectural Style Ranch/Rambler
Level or Stories 1
Structure Type Dry Wall
New Construction N
Schools
Elementary Schools Church Hill
Middle Schools Sudlersville
School District Queen Anne'S County Public Schools
Others
Senior Community No
Tax ID 1802020521
Ownership Fee Simple
Special Listing Condition Standard
Read Less
Want to know what your home might be worth? Contact us for a FREE valuation!

Our team is ready to help you sell your home for the highest possible price ASAP

Bought with Cindy Genther • Rock Hall Properties Real Estate
GET MORE INFORMATION





