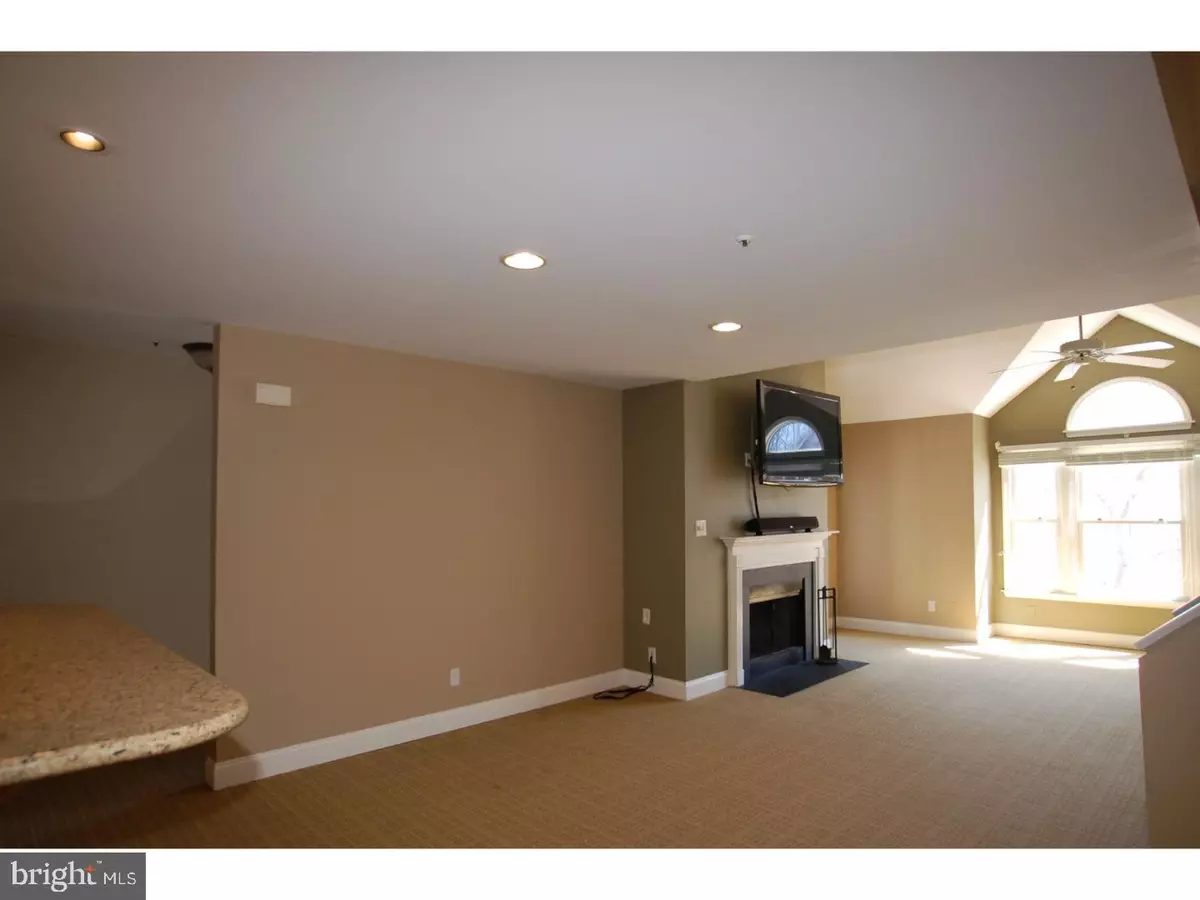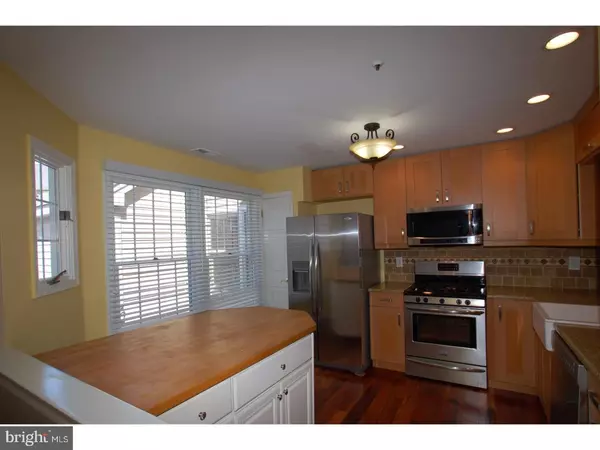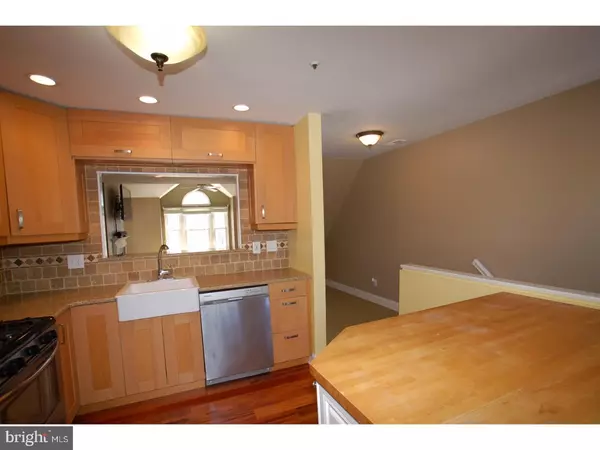$197,000
$195,000
1.0%For more information regarding the value of a property, please contact us for a free consultation.
1506 BRAKEN AVE Wilmington, DE 19808
3 Beds
3 Baths
Key Details
Sold Price $197,000
Property Type Townhouse
Sub Type Interior Row/Townhouse
Listing Status Sold
Purchase Type For Sale
Subdivision Berkshire
MLS Listing ID 1000062130
Sold Date 05/12/17
Style Contemporary
Bedrooms 3
Full Baths 3
HOA Fees $404/mo
HOA Y/N N
Originating Board TREND
Year Built 1994
Annual Tax Amount $3,348
Tax Year 2016
Lot Dimensions 00X00
Property Description
Large Berkshire 2 story condominium unit backing to wooded open space. Major updates include: remodeled granite kitchen, 3 remodeled bathrooms, new HVAC, plus enclosed 2nd level loft/bedroom & full bath. Granite kitchen features; stainless steel appliances (5 burner gas range), built-in microwave, hardwood maple cabinets, work island, tile backsplash, extra deep sink, and granite breakfast bar opening with views of great room. The great room has a 2 story cathedral ceiling, access to rear deck, wood burning fireplace and plenty of room for a dining area. The main bedroom suite offers a large step down bedroom w/ vaulted ceilings, remodeled private bath with brand new vanity, stall shower and separate soaking tub plus a large walk-in closet and dressing hall. Also on the main level is a second bedroom with dramatic views of lush wooded private space, access to a small rear deck, and remodeled hall bath. The 2nd level features an enclosed loft area perfect for 3rd bedroom or office space, access to 3rd remodeled bath, and floored storage area. Association dues include: common area maintenance, all exterior building maintenance (roof, siding, windows, garage door, and patio area), snow and trash removal, lawn care, water & sewer, extra parking areas, swimming pool, tennis courts, and club house. This unit has been fully updated and is move in ready.
Location
State DE
County New Castle
Area Elsmere/Newport/Pike Creek (30903)
Zoning NCPUD
Rooms
Other Rooms Living Room, Dining Room, Primary Bedroom, Bedroom 2, Kitchen, Family Room, Bedroom 1, Other, Attic
Interior
Interior Features Primary Bath(s), Kitchen - Island, Butlers Pantry, Ceiling Fan(s), Sprinkler System, Stall Shower, Kitchen - Eat-In
Hot Water Natural Gas
Heating Gas, Forced Air, Energy Star Heating System
Cooling Central A/C, Energy Star Cooling System
Flooring Fully Carpeted, Tile/Brick
Fireplaces Number 1
Equipment Built-In Range, Dishwasher, Disposal, Built-In Microwave
Fireplace Y
Window Features Energy Efficient
Appliance Built-In Range, Dishwasher, Disposal, Built-In Microwave
Heat Source Natural Gas
Laundry Main Floor
Exterior
Exterior Feature Deck(s)
Parking Features Garage Door Opener
Garage Spaces 1.0
Utilities Available Cable TV
Amenities Available Swimming Pool, Tennis Courts, Club House
Water Access N
Roof Type Shingle,Metal
Accessibility None
Porch Deck(s)
Attached Garage 1
Total Parking Spaces 1
Garage Y
Building
Lot Description Sloping, Trees/Wooded, Rear Yard
Story 2
Sewer Public Sewer
Water Public
Architectural Style Contemporary
Level or Stories 2
Structure Type Cathedral Ceilings,9'+ Ceilings
New Construction N
Schools
School District Red Clay Consolidated
Others
HOA Fee Include Pool(s),Common Area Maintenance,Ext Bldg Maint,Lawn Maintenance,Snow Removal,Trash,Water,Sewer,All Ground Fee,Management
Senior Community No
Tax ID 08-030.00-065.C.0108
Ownership Condominium
Acceptable Financing Conventional, VA, FHA 203(b)
Listing Terms Conventional, VA, FHA 203(b)
Financing Conventional,VA,FHA 203(b)
Read Less
Want to know what your home might be worth? Contact us for a FREE valuation!

Our team is ready to help you sell your home for the highest possible price ASAP

Bought with Kristina M Petras • Weichert Realtors

GET MORE INFORMATION





