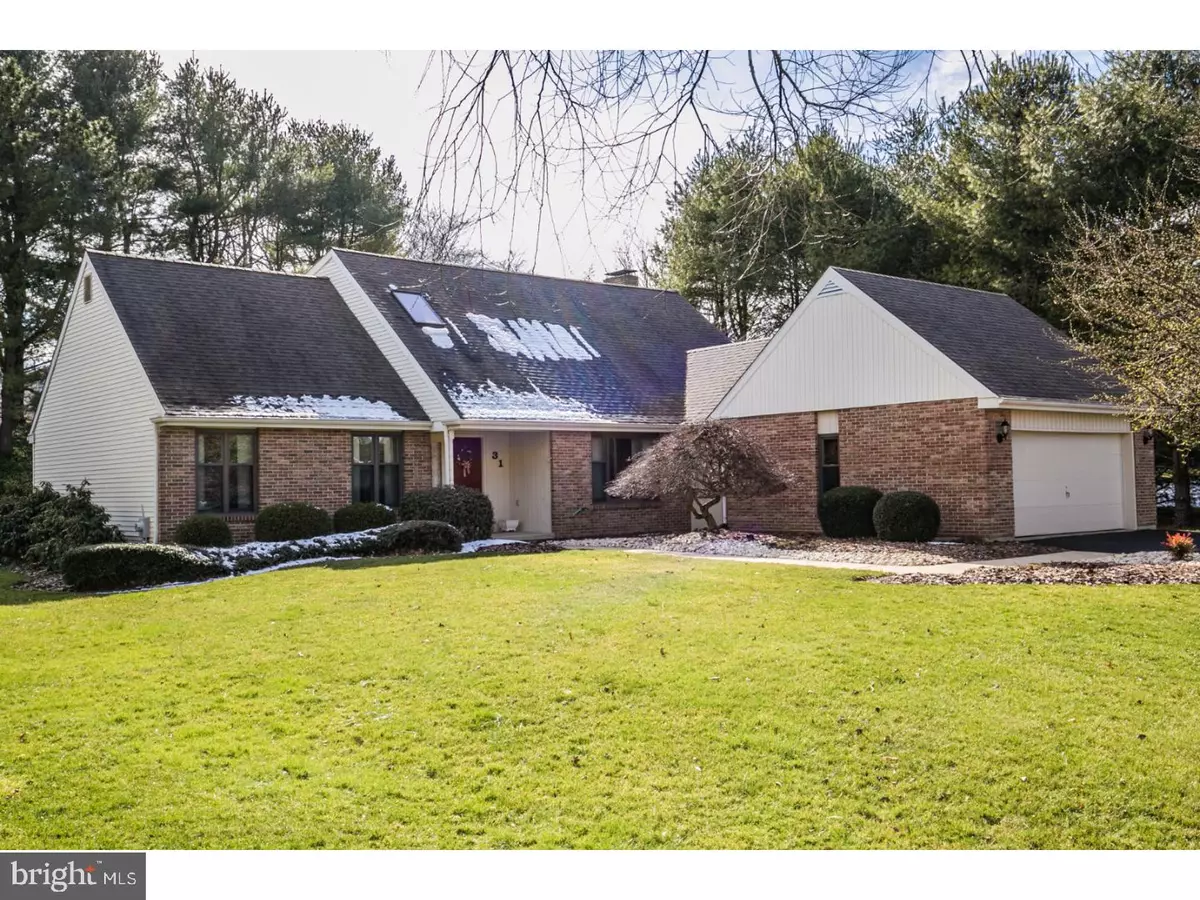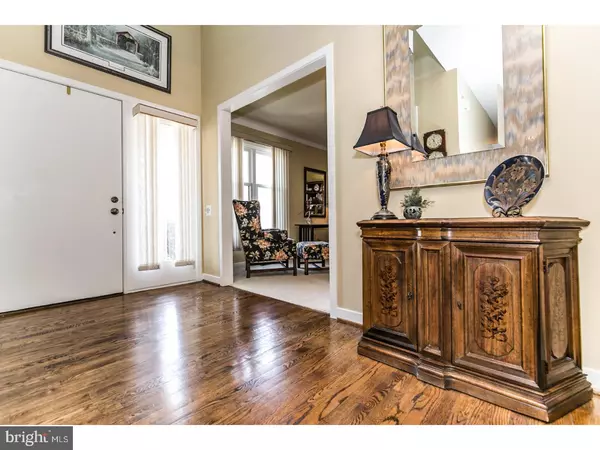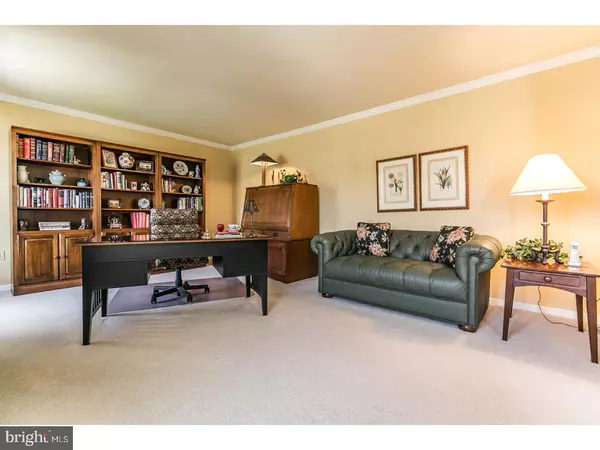$415,000
$422,900
1.9%For more information regarding the value of a property, please contact us for a free consultation.
31 BEECH HILL DR Newark, DE 19711
4 Beds
3 Baths
2,975 SqFt
Key Details
Sold Price $415,000
Property Type Single Family Home
Sub Type Detached
Listing Status Sold
Purchase Type For Sale
Square Footage 2,975 sqft
Price per Sqft $139
Subdivision Beech Hill
MLS Listing ID 1000062234
Sold Date 05/31/17
Style Cape Cod
Bedrooms 4
Full Baths 2
Half Baths 1
HOA Y/N N
Abv Grd Liv Area 2,975
Originating Board TREND
Year Built 1987
Annual Tax Amount $4,485
Tax Year 2016
Lot Size 0.690 Acres
Acres 0.69
Lot Dimensions 90X291
Property Description
If you are looking for a first floor Master bedroom, you must see this outstanding Cape.It has been lovingly maintained & updated by its original owners. Upon entering you are greeted by a 2 story foyer with hardwood. You're going to love this kitchen w/ refaced cherry cabinetry, granite counters, attractive backsplash, matching black appliances, large island & hardwood floors that opens to Family room w/ add'l hardwood flooring and brick FP. Relax on the sun room addition, located off the family room. In addition to formal living & dining rooms (hardwood in DR), you'll find 3 additional bedrooms & full bath upstairs. You'll also find a large 1st floor laundry w/ cabinetry. The sellers have invested thousands in recent improvements which incl. roof ('09), Andersen windows ('11), HVAC ('17) [heat pump with gas backup] plus kitchen upgrades ('15). Add'l features include; beautiful landscaping, private rear yard, updated neutral carpets & paint, plenty of closets and storage (3 walk-in closets), hot water heater ('11) plus much more. Great Home, in a Great Neighborhood just waiting for you to Move-In and enjoy 1st floor living at its Very Best!
Location
State DE
County New Castle
Area Newark/Glasgow (30905)
Zoning NC15
Rooms
Other Rooms Living Room, Dining Room, Primary Bedroom, Bedroom 2, Bedroom 3, Kitchen, Family Room, Bedroom 1, Laundry, Other
Basement Full, Unfinished
Interior
Interior Features Primary Bath(s), Kitchen - Island, Butlers Pantry, Kitchen - Eat-In
Hot Water Electric
Heating Heat Pump - Gas BackUp, Forced Air
Cooling Central A/C
Flooring Wood, Fully Carpeted
Fireplaces Number 1
Fireplace Y
Laundry Main Floor
Exterior
Garage Spaces 5.0
Water Access N
Accessibility None
Attached Garage 2
Total Parking Spaces 5
Garage Y
Building
Story 2
Sewer Public Sewer
Water Public
Architectural Style Cape Cod
Level or Stories 2
Additional Building Above Grade
New Construction N
Schools
Elementary Schools Maclary
Middle Schools Shue-Medill
High Schools Newark
School District Christina
Others
Senior Community No
Tax ID 08-029.20-013
Ownership Fee Simple
Read Less
Want to know what your home might be worth? Contact us for a FREE valuation!

Our team is ready to help you sell your home for the highest possible price ASAP

Bought with David W Smyth • RE/MAX Elite
GET MORE INFORMATION





