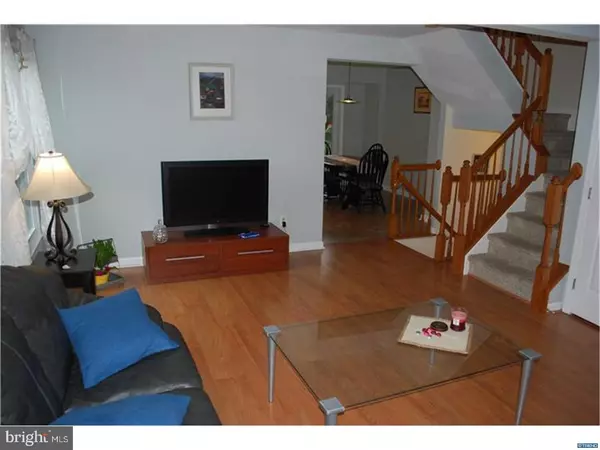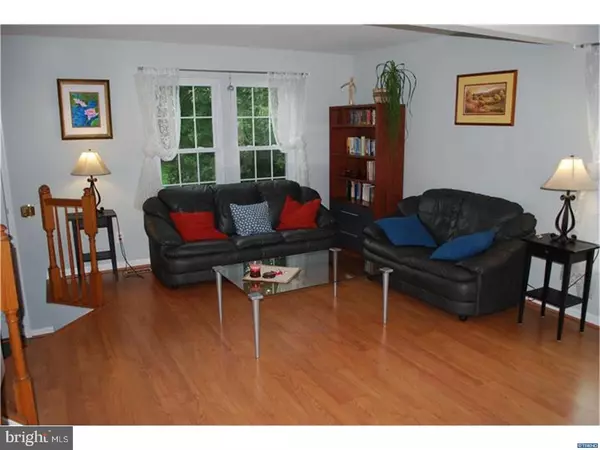$210,000
$214,900
2.3%For more information regarding the value of a property, please contact us for a free consultation.
12 VINCA DR Newark, DE 19702
2 Beds
3 Baths
1,550 SqFt
Key Details
Sold Price $210,000
Property Type Townhouse
Sub Type End of Row/Townhouse
Listing Status Sold
Purchase Type For Sale
Square Footage 1,550 sqft
Price per Sqft $135
Subdivision Perch Creek
MLS Listing ID 1000328277
Sold Date 12/18/17
Style Colonial
Bedrooms 2
Full Baths 2
Half Baths 1
HOA Fees $25/ann
HOA Y/N Y
Abv Grd Liv Area 1,250
Originating Board TREND
Year Built 1994
Annual Tax Amount $1,763
Tax Year 2017
Lot Size 3,920 Sqft
Acres 0.09
Lot Dimensions 35 X 115
Property Description
Absolutely fantastic brick front END-UNIT Town home with significant VALUE ADDED improvements! Seller has extended the life of this home for the future owner by updating the following: New roof in 2016 with LIFETIME transferable warranty, Double pane/Double Hung power WINDOWS & sliding glass door, front door also with a LIFETIME warranty, HVAC updated in 2014/2015, Kitchen including cabinets with hardware, counter, vinyl tile floor, Samsung refrigerator and oven, Bosch dishwasher, Frigidaire microwave, and washer/dryer which are 2 years old. In addition to the fantastic improvements this home offers an inviting foyer, spacious living with laminate wood flooring, kitchen with eating/dining area, finished basement with single well egress, spacious laundry room, 2 generously sized bedrooms each with their own bathroom, a main floor powder room and a backyard paradise with a 2 tired deck, fenced yard and shed all backing to community OPEN SPACE. The owners suite offers a walk-in closet and private owners bathroom with stall shower. The 2nd bathroom can be accessed from either the bedroom or the hallway and features a tub/shower combo. This home is MOVE IN READY and AVAILABLE IMMEDIATELY! If you are looking for value look no further.
Location
State DE
County New Castle
Area Newark/Glasgow (30905)
Zoning NCTH
Direction East
Rooms
Other Rooms Living Room, Dining Room, Primary Bedroom, Kitchen, Family Room, Bedroom 1, Laundry, Attic
Basement Full, Outside Entrance
Interior
Interior Features Primary Bath(s), Kitchen - Island, Butlers Pantry, Ceiling Fan(s), Stall Shower, Dining Area
Hot Water Natural Gas
Heating Forced Air
Cooling Central A/C
Flooring Fully Carpeted, Tile/Brick
Equipment Oven - Self Cleaning, Disposal, Built-In Microwave
Fireplace N
Window Features Energy Efficient,Replacement
Appliance Oven - Self Cleaning, Disposal, Built-In Microwave
Heat Source Natural Gas
Laundry Lower Floor
Exterior
Exterior Feature Deck(s)
Fence Other
Utilities Available Cable TV
Amenities Available Tot Lots/Playground
Water Access N
Roof Type Pitched,Shingle
Accessibility None
Porch Deck(s)
Garage N
Building
Lot Description Level, Front Yard, Rear Yard, SideYard(s)
Story 2
Foundation Concrete Perimeter
Sewer Public Sewer
Water Public
Architectural Style Colonial
Level or Stories 2
Additional Building Above Grade, Below Grade
New Construction N
Schools
Elementary Schools Brader
Middle Schools Gauger-Cobbs
High Schools Glasgow
School District Christina
Others
HOA Fee Include Common Area Maintenance,Snow Removal
Senior Community No
Tax ID 1102630090
Ownership Fee Simple
Security Features Security System
Acceptable Financing Conventional, VA, FHA 203(b)
Listing Terms Conventional, VA, FHA 203(b)
Financing Conventional,VA,FHA 203(b)
Read Less
Want to know what your home might be worth? Contact us for a FREE valuation!

Our team is ready to help you sell your home for the highest possible price ASAP

Bought with George Derrington • BHHS Fox & Roach-Concord

GET MORE INFORMATION





