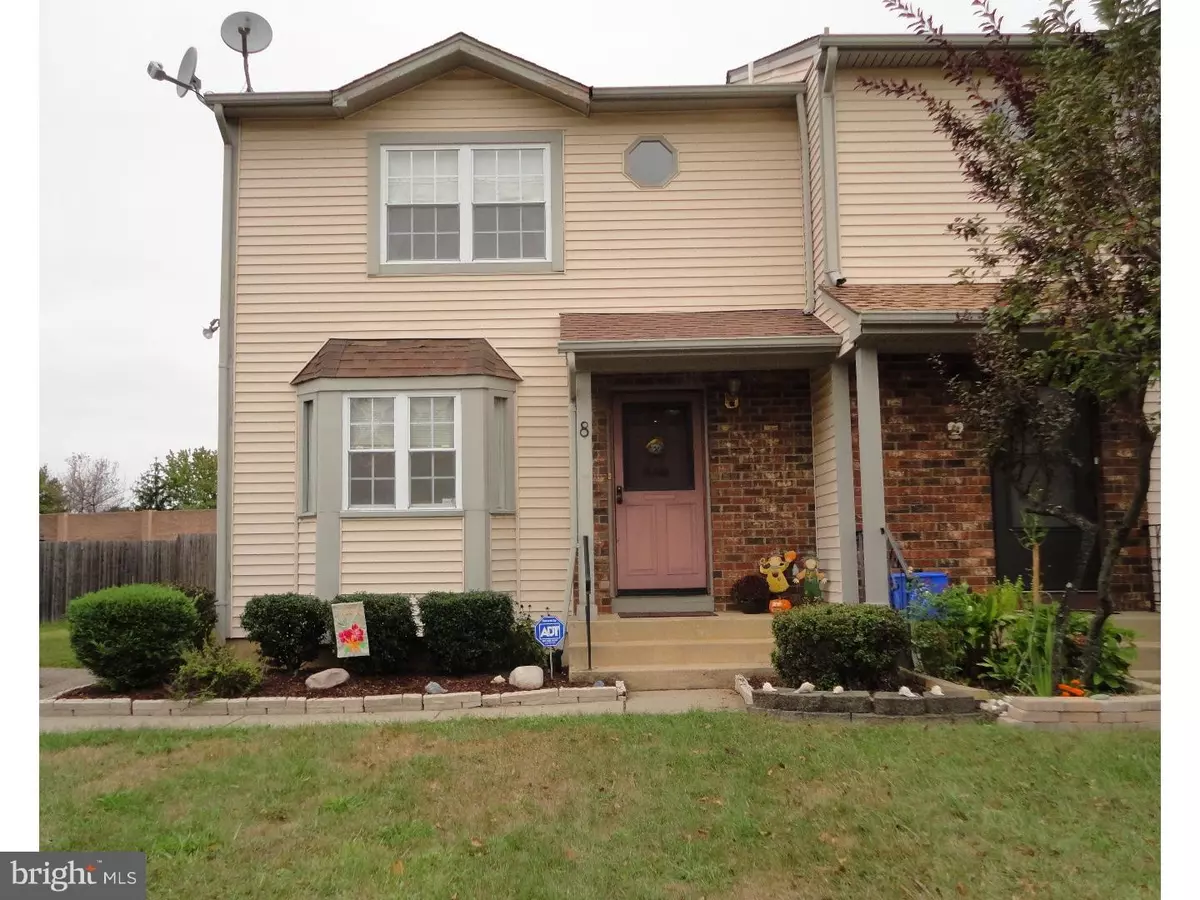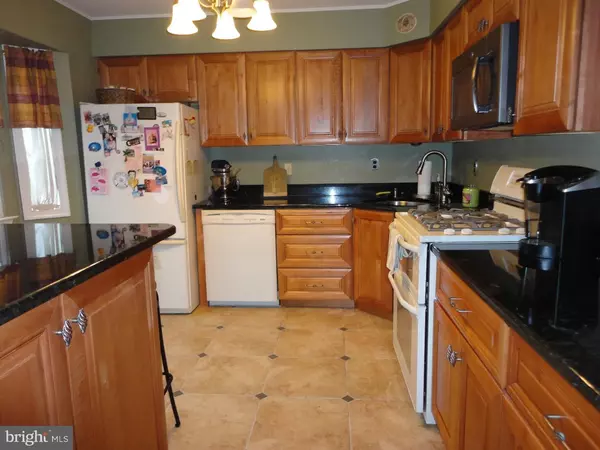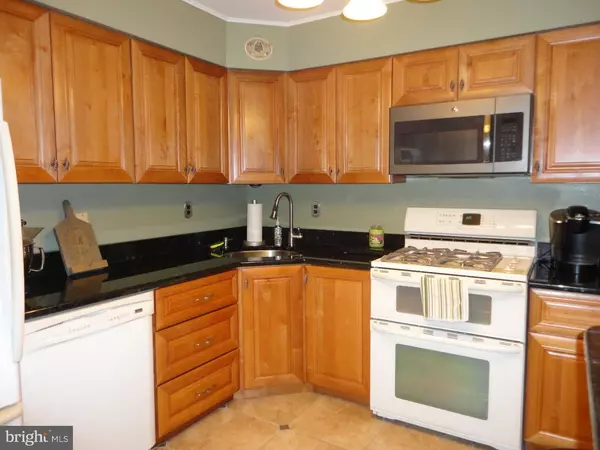$254,500
$259,500
1.9%For more information regarding the value of a property, please contact us for a free consultation.
8 ESTHER DR E Dayton, NJ 08810
2 Beds
2 Baths
1,360 SqFt
Key Details
Sold Price $254,500
Property Type Townhouse
Sub Type Interior Row/Townhouse
Listing Status Sold
Purchase Type For Sale
Square Footage 1,360 sqft
Price per Sqft $187
Subdivision Dayton Center
MLS Listing ID 1003324659
Sold Date 01/26/17
Style Colonial
Bedrooms 2
Full Baths 1
Half Baths 1
HOA Fees $120/mo
HOA Y/N N
Abv Grd Liv Area 1,360
Originating Board TREND
Year Built 1985
Annual Tax Amount $5,075
Tax Year 2016
Lot Size 5,663 Sqft
Acres 0.13
Lot Dimensions 155X38X147X37
Property Description
Magnificent south facing 2 br, 1.5 bath town home is a great place to call home! Eat-in kitchen redone 4 yrs ago with maple cabinets, granite counter tops, island/breakfast bar w/cabinets on both sides & granite top. Pass thru window to dining room w/beautiful wood floor makes serving easy. Step down to living room with wood floor. Sliders from living room to all season room w/2 closets, ceiling fan & sliders to large brick patio. Upstairs features 2 spacious bedrooms & full, updated bath with jetted tub shower, pedestal sink & shower stall. The partially finished basement adds additional living space. Terrific large fenced yard with shed, newer windows. All this with easy access to Rt 130, shopping and SB Public Library. This is a must see that you can show on Oct. 2!
Location
State NJ
County Middlesex
Area South Brunswick Twp (21221)
Zoning PRD1
Direction South
Rooms
Other Rooms Living Room, Dining Room, Primary Bedroom, Kitchen, Bedroom 1, Other, Attic
Basement Full
Interior
Interior Features Primary Bath(s), Ceiling Fan(s), Stall Shower, Kitchen - Eat-In
Hot Water Natural Gas
Heating Gas, Forced Air
Cooling Central A/C
Flooring Wood, Fully Carpeted, Tile/Brick
Equipment Dishwasher, Refrigerator, Built-In Microwave
Fireplace N
Appliance Dishwasher, Refrigerator, Built-In Microwave
Heat Source Natural Gas
Laundry Basement
Exterior
Exterior Feature Patio(s)
Amenities Available Swimming Pool, Tennis Courts, Club House, Tot Lots/Playground
Water Access N
Roof Type Shingle
Accessibility None
Porch Patio(s)
Garage N
Building
Lot Description Cul-de-sac, Front Yard, Rear Yard
Story 2
Sewer Public Sewer
Water Public
Architectural Style Colonial
Level or Stories 2
Additional Building Above Grade
New Construction N
Schools
Elementary Schools Brooks Crossing
High Schools South Brunswick
School District South Brunswick Township Public Schools
Others
HOA Fee Include Pool(s),Common Area Maintenance,Snow Removal,Trash,Insurance
Senior Community No
Tax ID 21-00035 06-00044 03
Ownership Condominium
Acceptable Financing Conventional, VA
Listing Terms Conventional, VA
Financing Conventional,VA
Read Less
Want to know what your home might be worth? Contact us for a FREE valuation!

Our team is ready to help you sell your home for the highest possible price ASAP

Bought with Non Subscribing Member • Non Member Office

GET MORE INFORMATION





