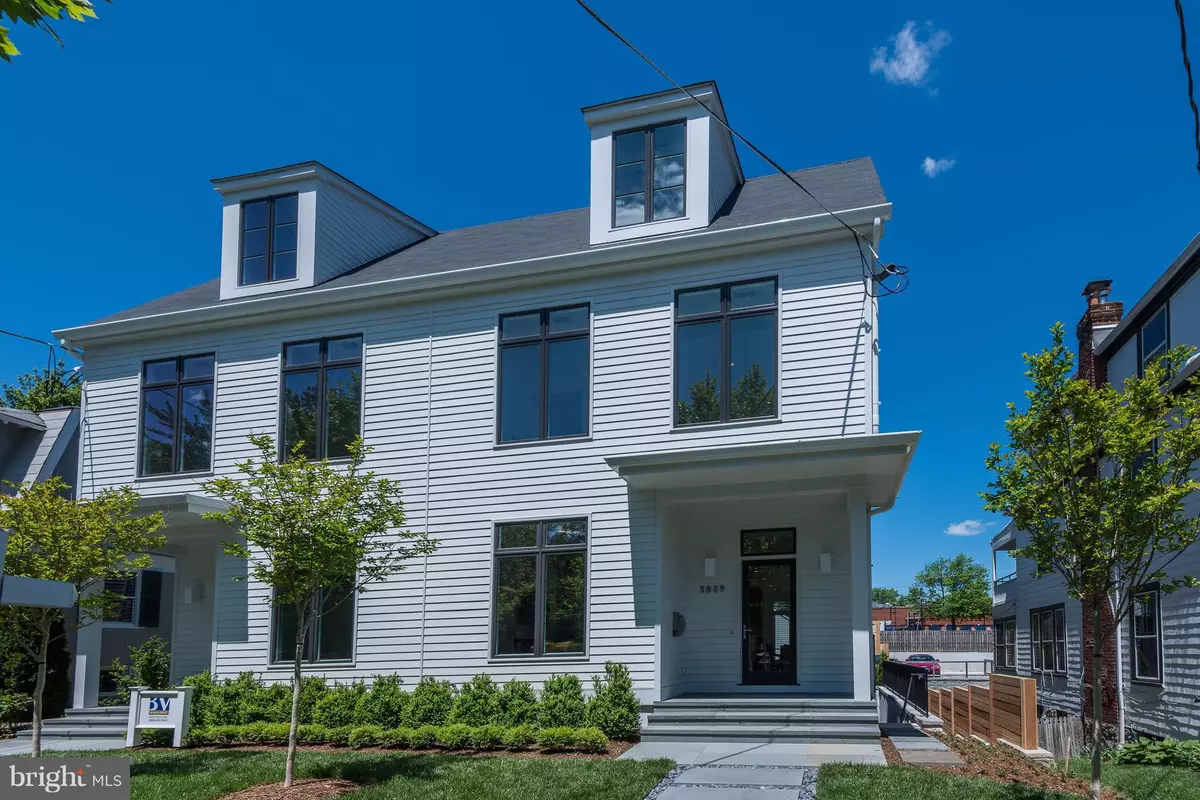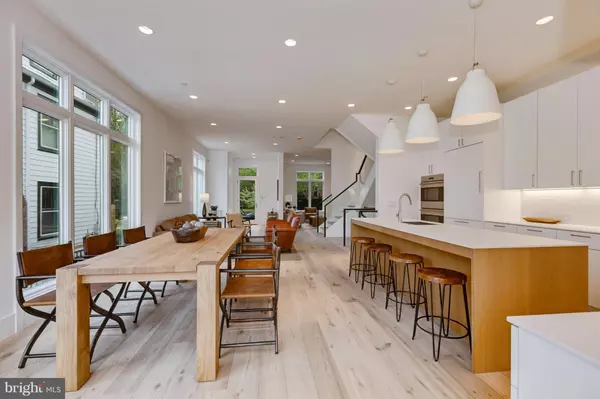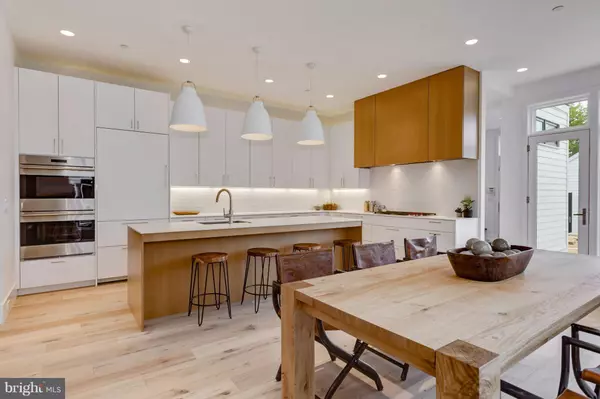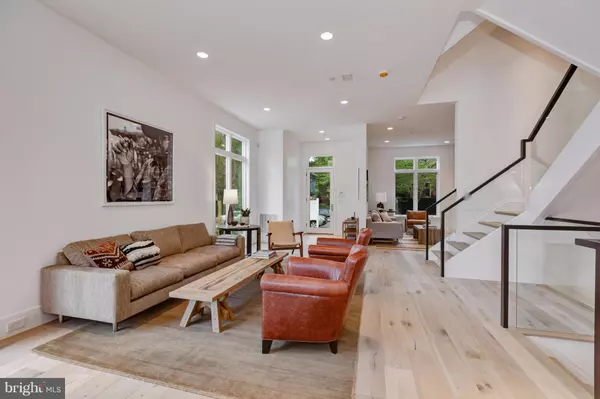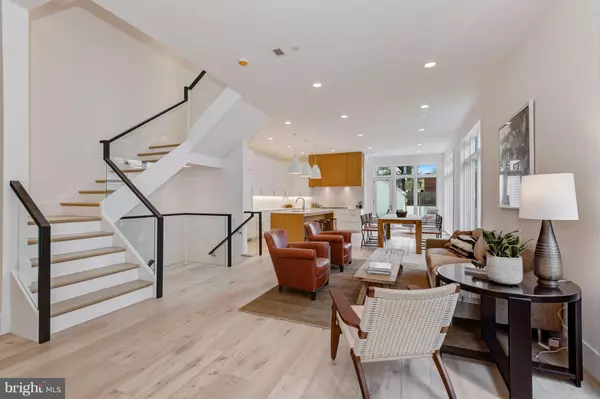$1,975,000
$1,995,000
1.0%For more information regarding the value of a property, please contact us for a free consultation.
3831 LIVINGSTON ST NW Washington, DC 20015
5 Beds
7 Baths
4,400 SqFt
Key Details
Sold Price $1,975,000
Property Type Single Family Home
Sub Type Twin/Semi-Detached
Listing Status Sold
Purchase Type For Sale
Square Footage 4,400 sqft
Price per Sqft $448
Subdivision Chevy Chase
MLS Listing ID 1002604187
Sold Date 12/05/17
Style Contemporary
Bedrooms 5
Full Baths 5
Half Baths 2
HOA Y/N N
Abv Grd Liv Area 3,400
Originating Board MRIS
Year Built 2017
Annual Tax Amount $1,649
Tax Year 2016
Lot Size 4,050 Sqft
Acres 0.09
Property Description
Acclaimed Zuckerman Partners & Barnes Vance Architects designed this contemporary floor plan with 4400 sq feet. Features include,Wolfe appliance package along with Sub Zero and Waterworks fixtures, MBR suite with 2 walk in closets & finished lower level recreation room , an in-law suite with a kitchen & side entrance,The fenced-in landscaped backyard leads to a detached garage and driveway,
Location
State DC
County Washington
Rooms
Other Rooms Living Room, Dining Room, Primary Bedroom, Bedroom 2, Bedroom 3, Bedroom 5, Kitchen, Den, Foyer, In-Law/auPair/Suite, Mud Room, Utility Room, Workshop
Basement Outside Entrance, Side Entrance, Connecting Stairway, Daylight, Partial, Fully Finished, Space For Rooms, Walkout Stairs, Windows
Interior
Interior Features 2nd Kitchen, Kitchen - Gourmet, Breakfast Area, Kitchen - Island, Family Room Off Kitchen, Combination Dining/Living, Primary Bath(s), Built-Ins, Upgraded Countertops, Crown Moldings, Window Treatments, Wood Floors, Recessed Lighting
Hot Water Natural Gas
Heating Forced Air, Programmable Thermostat, Zoned
Cooling Programmable Thermostat, Zoned, Central A/C
Fireplaces Number 1
Fireplaces Type Equipment, Mantel(s), Screen
Equipment Cooktop, Disposal, Dryer, Freezer, Extra Refrigerator/Freezer, Icemaker, Oven/Range - Gas, Refrigerator, Washer - Front Loading
Fireplace Y
Window Features ENERGY STAR Qualified,Insulated,Skylights
Appliance Cooktop, Disposal, Dryer, Freezer, Extra Refrigerator/Freezer, Icemaker, Oven/Range - Gas, Refrigerator, Washer - Front Loading
Heat Source Natural Gas
Exterior
Exterior Feature Deck(s), Porch(es), Balcony
Parking Features Garage Door Opener
Garage Spaces 1.0
Fence Rear, Other
Water Access N
Accessibility None
Porch Deck(s), Porch(es), Balcony
Total Parking Spaces 1
Garage Y
Private Pool N
Building
Lot Description Landscaping
Story 3+
Sewer Public Sewer
Water Public
Architectural Style Contemporary
Level or Stories 3+
Additional Building Above Grade, Below Grade
Structure Type 9'+ Ceilings,High
New Construction N
Schools
Elementary Schools Murch
Middle Schools Deal
High Schools Jackson-Reed
School District District Of Columbia Public Schools
Others
Senior Community No
Tax ID 1859//0102
Ownership Fee Simple
Security Features Main Entrance Lock,Sprinkler System - Indoor,Security System,Motion Detectors
Special Listing Condition Standard
Read Less
Want to know what your home might be worth? Contact us for a FREE valuation!

Our team is ready to help you sell your home for the highest possible price ASAP

Bought with Cynthia N Holland • Long & Foster Real Estate, Inc.
GET MORE INFORMATION

