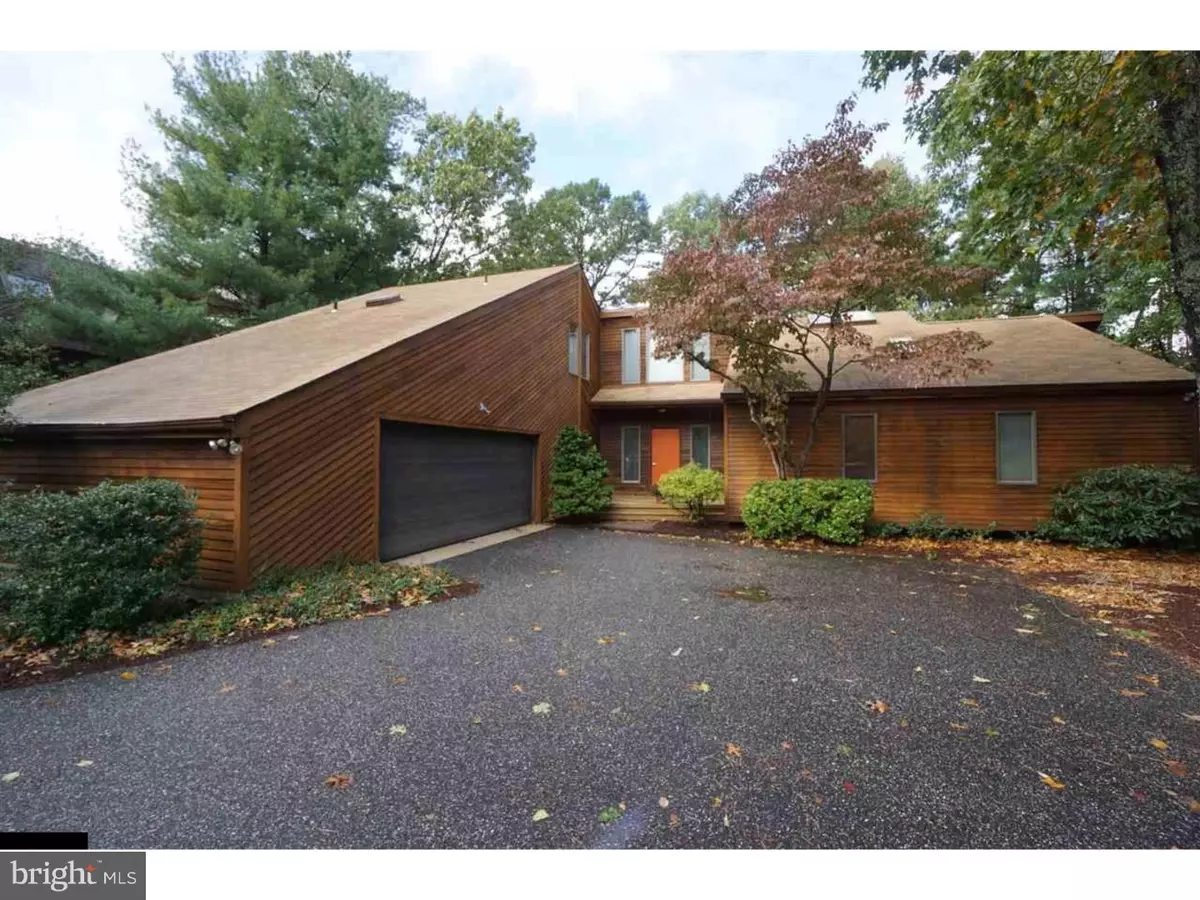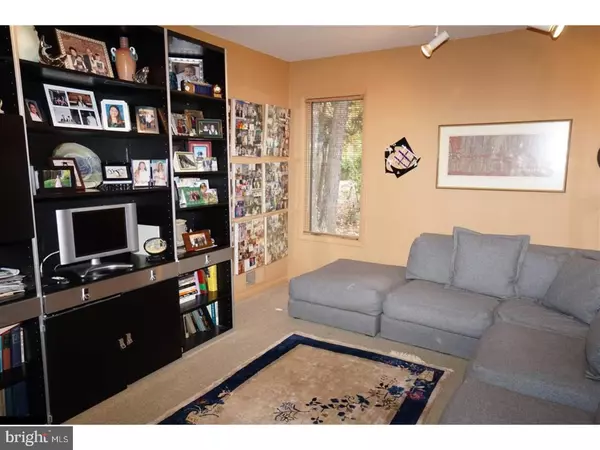$230,000
$230,000
For more information regarding the value of a property, please contact us for a free consultation.
1312 GOLDFINCH LN Millville, NJ 08332
3 Beds
3 Baths
0.33 Acres Lot
Key Details
Sold Price $230,000
Property Type Single Family Home
Sub Type Detached
Listing Status Sold
Purchase Type For Sale
Subdivision None Available
MLS Listing ID 1004459549
Sold Date 12/15/17
Style Contemporary
Bedrooms 3
Full Baths 3
HOA Y/N N
Originating Board TREND
Annual Tax Amount $7,715
Tax Year 2017
Lot Size 0.327 Acres
Acres 0.32
Lot Dimensions 92 X155
Property Description
Pull up and check out this custom built, with the original owner, in this FAMILY-Friendly neighborhood in Woodland Shores. Situated on a cul-de-sac it has everything you will need. Let's start with the 3 oversized bedrooms, 2 could be separate Master Bedrooms because of the size and attached full baths one up and one down and each have a walk in closet. Home has a total of 3 full baths. A large custom built eat-in kitchen with a great walk in pantry. A formal dinning room for entertaining. Living room with a built in fireplace. Double doors lead to either your den or a family room. Designer stairs lead to your upstairs to a large master bedroom and bath. Skylights make the home bright and cheerful. Yes there is a basement with inside and outside entrance just waiting for you to be creative and turn into more living space. Deck off the back of home screaming for entertaining. You can walk to a beautiful Lake in minutes. Less then 2 mile from shopping and Rt 55. Check out the video. Easy to show call today.
Location
State NJ
County Cumberland
Area Millville City (20610)
Zoning RES
Rooms
Other Rooms Living Room, Dining Room, Primary Bedroom, Bedroom 2, Kitchen, Family Room, Bedroom 1
Basement Full, Unfinished, Outside Entrance
Interior
Interior Features Skylight(s), Kitchen - Eat-In
Hot Water Natural Gas
Heating Gas, Forced Air
Cooling Central A/C
Flooring Wood, Fully Carpeted, Tile/Brick
Equipment Oven - Self Cleaning, Dishwasher, Disposal
Fireplace N
Appliance Oven - Self Cleaning, Dishwasher, Disposal
Heat Source Natural Gas
Exterior
Exterior Feature Deck(s), Porch(es)
Parking Features Garage Door Opener
Garage Spaces 5.0
Water Access N
Porch Deck(s), Porch(es)
Attached Garage 2
Total Parking Spaces 5
Garage Y
Building
Lot Description Cul-de-sac
Sewer Public Sewer
Water Public
Architectural Style Contemporary
New Construction N
Others
Ownership Other
Acceptable Financing Conventional, VA, FHA 203(b)
Listing Terms Conventional, VA, FHA 203(b)
Financing Conventional,VA,FHA 203(b)
Read Less
Want to know what your home might be worth? Contact us for a FREE valuation!

Our team is ready to help you sell your home for the highest possible price ASAP

Bought with Susanna Philippoussis • BHHS Fox & Roach-Vineland

GET MORE INFORMATION





