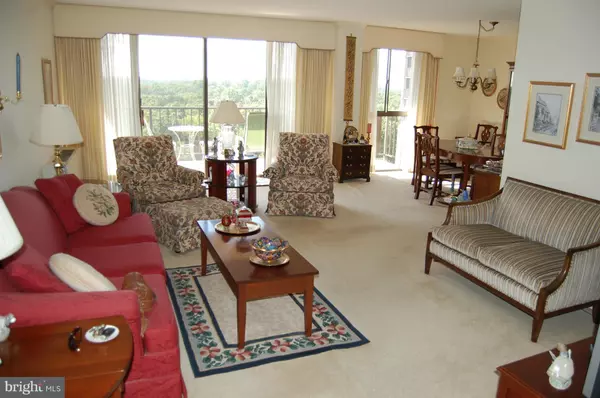$210,000
$210,000
For more information regarding the value of a property, please contact us for a free consultation.
6100 WESTCHESTER PARK DR #1504 College Park, MD 20740
3 Beds
2 Baths
1,618 SqFt
Key Details
Sold Price $210,000
Property Type Condo
Sub Type Condo/Co-op
Listing Status Sold
Purchase Type For Sale
Square Footage 1,618 sqft
Price per Sqft $129
Subdivision Towers In Westchester
MLS Listing ID 1000980865
Sold Date 01/12/18
Style Ranch/Rambler
Bedrooms 3
Full Baths 2
Condo Fees $780/mo
HOA Y/N N
Abv Grd Liv Area 1,618
Originating Board MRIS
Year Built 1970
Annual Tax Amount $2,573
Tax Year 2016
Property Description
Nicely remodeled unit with beautiful park view and premium garage parking space. Updated kit with maple cabinets and granite counters. Plush neutral carpet. Remodeled bathrooms. Great storage space w/5 walk in closets, including 2 in master Br. On Metrobus route and U-MD shuttle route. Minutes to metro, 495, 295, NASA, shopping ctrs and more. Fitness room, beauty salon, convenience store and more.
Location
State MD
County Prince Georges
Zoning R10
Rooms
Main Level Bedrooms 3
Interior
Interior Features Dining Area, Flat
Hot Water Natural Gas
Heating Forced Air
Cooling Central A/C
Fireplace N
Heat Source Natural Gas
Laundry Common
Exterior
Parking Features Underground
Community Features Elevator Use, Moving Fees Required, Parking, Pets - Not Allowed, Renting
Amenities Available Beauty Salon, Convenience Store, Elevator, Fitness Center, Laundry Facilities, Library, Meeting Room, Party Room, Pool - Outdoor, Security, Exercise Room
Water Access N
Accessibility Elevator
Garage N
Private Pool Y
Building
Story 1
Unit Features Hi-Rise 9+ Floors
Sewer Public Sewer
Water Public
Architectural Style Ranch/Rambler
Level or Stories 1
Additional Building Above Grade
New Construction N
Schools
Elementary Schools Berwyn Heights
High Schools Parkdale
School District Prince George'S County Public Schools
Others
HOA Fee Include Air Conditioning,Common Area Maintenance,Electricity,Gas,Heat,Management,Insurance,Parking Fee,Pool(s),Recreation Facility,Reserve Funds,Sewer,Snow Removal,Trash,Water
Senior Community No
Tax ID 17212390193
Ownership Condominium
Special Listing Condition Standard
Read Less
Want to know what your home might be worth? Contact us for a FREE valuation!

Our team is ready to help you sell your home for the highest possible price ASAP

Bought with Keren Kuo • Long & Foster Real Estate, Inc.
GET MORE INFORMATION





