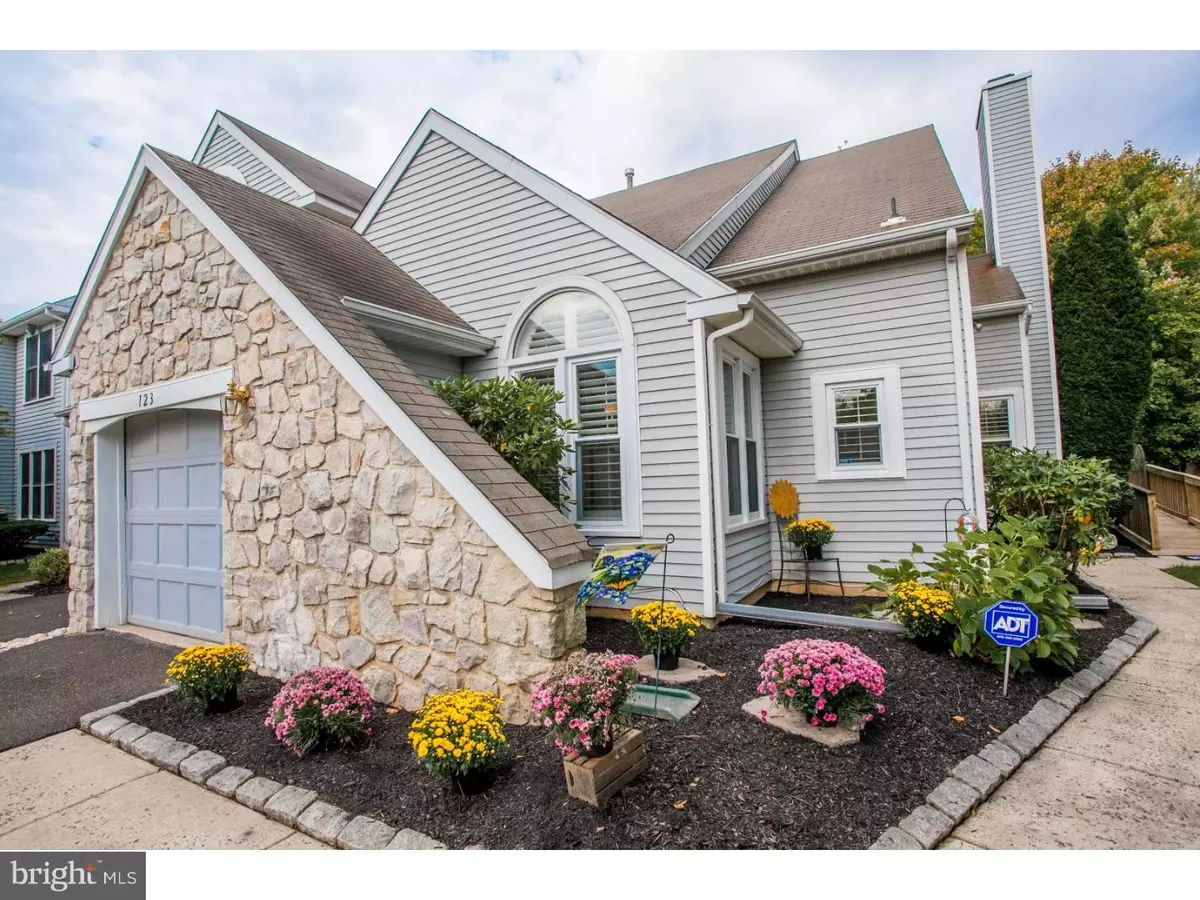$390,000
$399,900
2.5%For more information regarding the value of a property, please contact us for a free consultation.
123 CANTON CT Ambler, PA 19002
3 Beds
3 Baths
1,903 SqFt
Key Details
Sold Price $390,000
Property Type Townhouse
Sub Type Interior Row/Townhouse
Listing Status Sold
Purchase Type For Sale
Square Footage 1,903 sqft
Price per Sqft $204
Subdivision Gwyn Ayre
MLS Listing ID 1004119975
Sold Date 01/15/18
Style Colonial
Bedrooms 3
Full Baths 2
Half Baths 1
HOA Fees $150/mo
HOA Y/N Y
Abv Grd Liv Area 1,903
Originating Board TREND
Year Built 1987
Annual Tax Amount $3,738
Tax Year 2017
Lot Size 4,273 Sqft
Acres 0.1
Lot Dimensions 40
Property Description
Welcome to Gwyn Ayre in Lower Gwynedd and this pristine and completely renovated End Unit in a prime community location with a First Floor Master Suite! Enter this stunning home and you are greeted by beautiful hardwood floors in the foyer, dining room, great room and kitchen. The kitchen boasts all new high-end stainless steel appliances, white cabinets, quartz counters all accented by a pretty glass tile back splash which opens to the light-filled breakfast room and offers convenient access to the attached garage. The great room features a cathedral ceiling, wood burning fireplace, large windows with plantation shutters and balcony above making this a perfect open space to entertain guests, especially with the outside access to your newly stained deck backing to woods for optimum privacy. The first floor master suite shows off with its cathedral ceiling, walk-in closet, and brand new bathroom with skylight, tile shower, pretty vanity and custom walk-in soaking tub; making this suite a true oasis. While this home allows you to completely benefit and enjoy first floor living, there is additional space on the second floor to include a home office and another master suite with a beautifully renovated full bathroom. If you are looking for town home living in a perfect location where you can walk to shops and restaurants or stroll the township trails then look no further. Here you will find a turn-key home with new windows, updated HVAC, fresh paint, new flooring and tasteful decor throughout. There is even a full unfinished basement with 9 foot ceilings should you need additional room to expand. Make your appointment today this one is really special! Also note that the home has some modifications for wheelchair accessibility.
Location
State PA
County Montgomery
Area Lower Gwynedd Twp (10639)
Zoning A
Rooms
Other Rooms Living Room, Dining Room, Primary Bedroom, Bedroom 2, Kitchen, Family Room, Bedroom 1, Other
Basement Full, Unfinished
Interior
Interior Features Primary Bath(s), Butlers Pantry, Skylight(s), Dining Area
Hot Water Natural Gas
Heating Gas, Forced Air
Cooling Central A/C
Flooring Wood, Fully Carpeted, Tile/Brick
Fireplaces Number 1
Equipment Built-In Range, Disposal
Fireplace Y
Window Features Energy Efficient
Appliance Built-In Range, Disposal
Heat Source Natural Gas
Laundry Main Floor
Exterior
Exterior Feature Deck(s)
Garage Spaces 3.0
Water Access N
Roof Type Shingle
Accessibility Mobility Improvements
Porch Deck(s)
Attached Garage 1
Total Parking Spaces 3
Garage Y
Building
Lot Description Trees/Wooded
Story 2
Sewer Public Sewer
Water Public
Architectural Style Colonial
Level or Stories 2
Additional Building Above Grade
Structure Type Cathedral Ceilings
New Construction N
Schools
Middle Schools Wissahickon
High Schools Wissahickon Senior
School District Wissahickon
Others
Pets Allowed Y
HOA Fee Include Common Area Maintenance,Lawn Maintenance,Snow Removal,Trash
Senior Community No
Tax ID 39-00-00575-556
Ownership Fee Simple
Pets Allowed Case by Case Basis
Read Less
Want to know what your home might be worth? Contact us for a FREE valuation!

Our team is ready to help you sell your home for the highest possible price ASAP

Bought with Jennifer S Gallagher • BHHS Fox & Roach-Blue Bell
GET MORE INFORMATION





