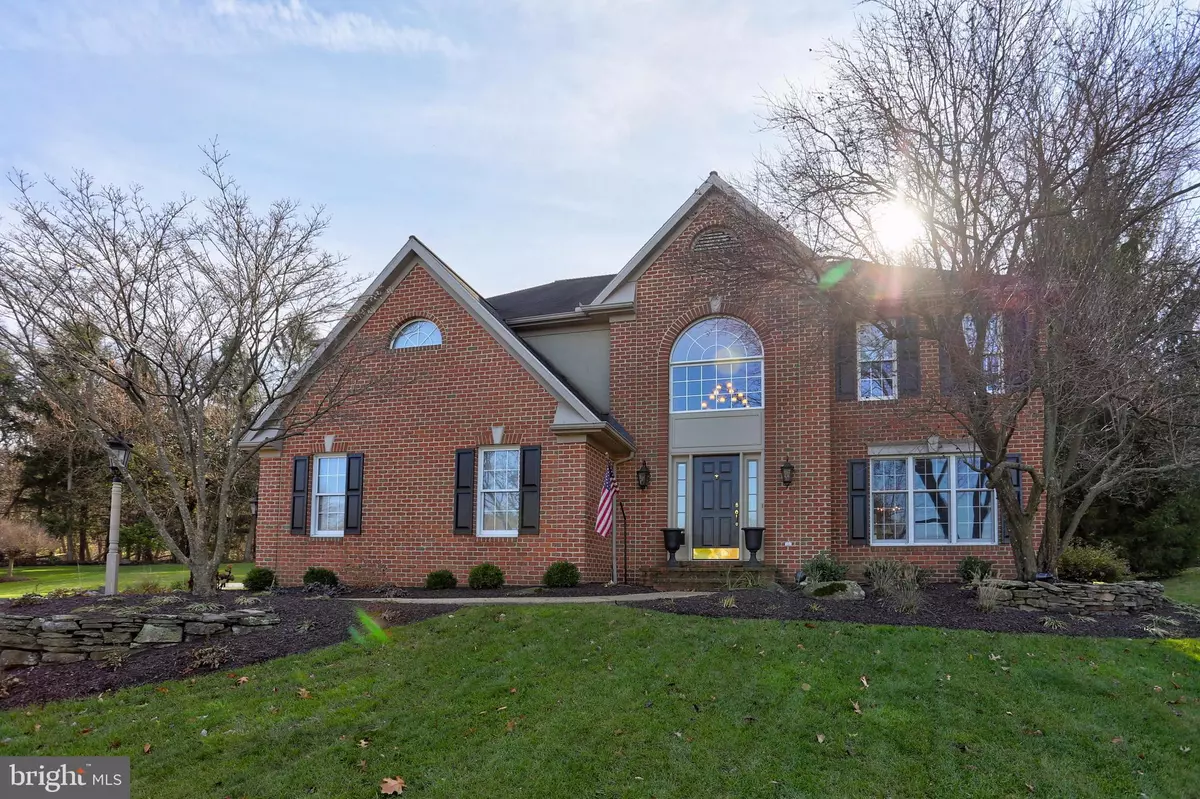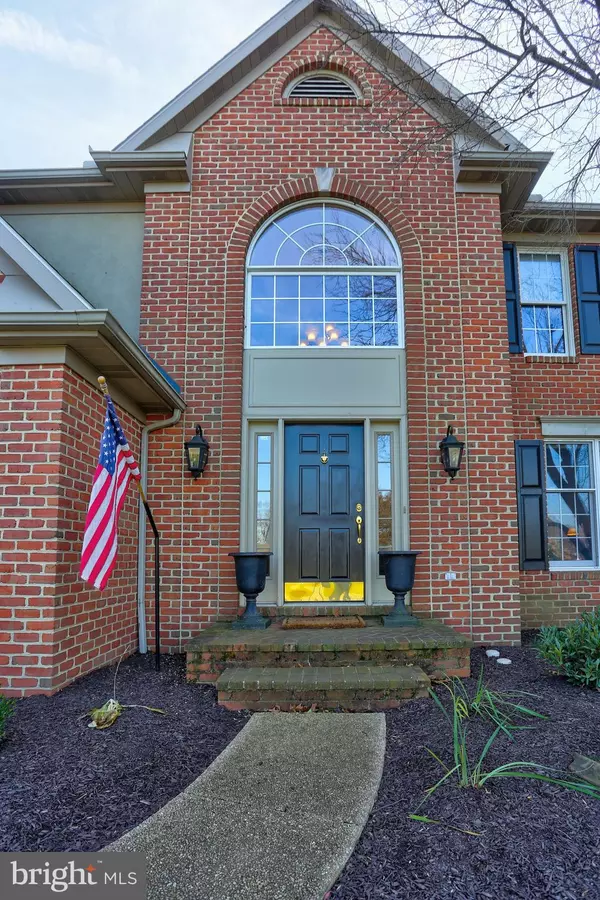$419,900
$424,900
1.2%For more information regarding the value of a property, please contact us for a free consultation.
1228 WOODWORTH DR Lancaster, PA 17601
4 Beds
3 Baths
2,872 SqFt
Key Details
Sold Price $419,900
Property Type Single Family Home
Sub Type Detached
Listing Status Sold
Purchase Type For Sale
Square Footage 2,872 sqft
Price per Sqft $146
Subdivision Wyndham Way
MLS Listing ID 1000094266
Sold Date 01/16/18
Style Traditional
Bedrooms 4
Full Baths 2
Half Baths 1
HOA Y/N N
Abv Grd Liv Area 2,220
Originating Board BRIGHT
Year Built 1995
Annual Tax Amount $7,569
Tax Year 2017
Lot Size 0.550 Acres
Acres 0.55
Property Description
Stunning brick residence. Former Parade of Homes Show Winner. Situated on a quiet cul-de-sac with over 1/2 acre private lot backing up to tranquil woods in East Hempfield's highly desirable and conveniently located Wyndam Way Development. Carefully crafted by Garman Builders, you are greeted by a two story entry, dramatic vaulted ceiling in large eat-in kitchen. Traditional formal dining room with family room. Graciously proportioned bedrooms, boasting over 3500 SF of living space including a professionally finished lower level. Enjoy warm summer evenings in the charming serene screened in porch complete with wooded ceiling fans with panoramic beautiful views of mature landscaping and wildlife creating a rare find of beauty and piece in Hempfield.
Location
State PA
County Lancaster
Area East Hempfield Twp (10529)
Zoning RESIDENTIAL
Direction North
Rooms
Other Rooms Living Room, Dining Room, Bedroom 2, Bedroom 3, Bedroom 4, Kitchen, Family Room, Basement, Bedroom 1, Laundry, Primary Bathroom, Full Bath, Half Bath
Basement Full, Fully Finished, Sump Pump
Interior
Interior Features Ceiling Fan(s), Central Vacuum, Built-Ins, Combination Kitchen/Dining, Crown Moldings, Kitchen - Eat-In, Kitchen - Island, Stall Shower, WhirlPool/HotTub
Heating Forced Air
Cooling Central A/C
Flooring Carpet, Ceramic Tile, Hardwood
Fireplaces Number 1
Fireplaces Type Brick, Wood
Equipment Central Vacuum, Dishwasher, Built-In Microwave, Water Heater, Oven/Range - Gas
Fireplace Y
Window Features Insulated
Appliance Central Vacuum, Dishwasher, Built-In Microwave, Water Heater, Oven/Range - Gas
Heat Source Natural Gas
Laundry Upper Floor
Exterior
Exterior Feature Patio(s), Porch(es), Screened
Parking Features Garage - Side Entry
Garage Spaces 2.0
Utilities Available Water Available, Sewer Available, Natural Gas Available, Electric Available, Phone, Cable TV Available, Cable TV
Water Access N
View Trees/Woods
Roof Type Asphalt
Accessibility None
Porch Patio(s), Porch(es), Screened
Total Parking Spaces 2
Garage Y
Building
Lot Description Cul-de-sac, Landscaping, Rear Yard, Front Yard
Story 2
Sewer Public Sewer
Water Public
Architectural Style Traditional
Level or Stories 2
Additional Building Above Grade, Below Grade
Structure Type Dry Wall,High
New Construction N
Schools
High Schools Hempfield
School District Hempfield
Others
Tax ID 290-84993-0-0000
Ownership Fee Simple
SqFt Source Estimated
Special Listing Condition Standard
Read Less
Want to know what your home might be worth? Contact us for a FREE valuation!

Our team is ready to help you sell your home for the highest possible price ASAP

Bought with Patrick W Trimble • Berkshire Hathaway HomeServices Homesale Realty

GET MORE INFORMATION





