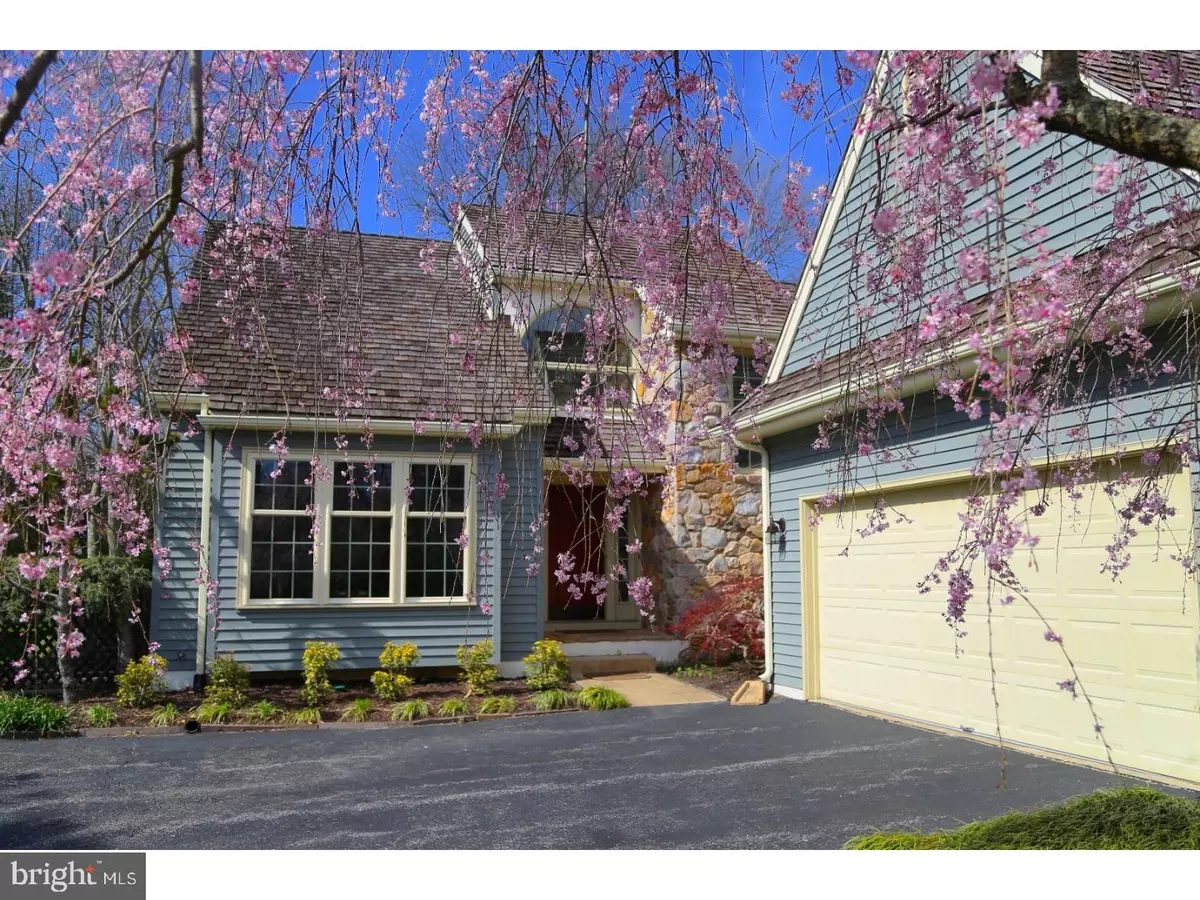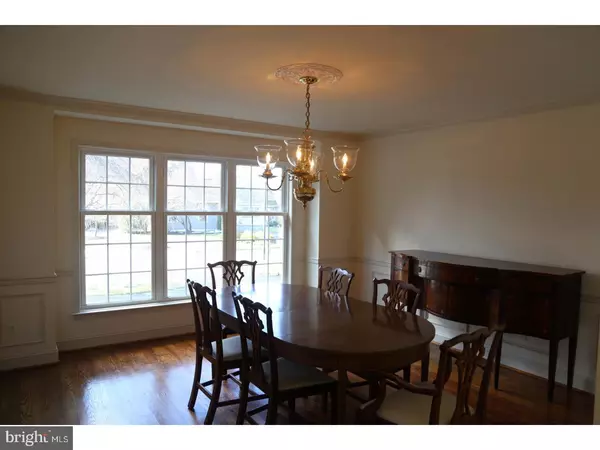$532,500
$549,900
3.2%For more information regarding the value of a property, please contact us for a free consultation.
116 PONDS LN Greenville, DE 19807
3 Beds
3 Baths
2,550 SqFt
Key Details
Sold Price $532,500
Property Type Single Family Home
Sub Type Detached
Listing Status Sold
Purchase Type For Sale
Square Footage 2,550 sqft
Price per Sqft $208
Subdivision Ponds Of Greenvill
MLS Listing ID 1000322957
Sold Date 10/12/17
Style Traditional
Bedrooms 3
Full Baths 2
Half Baths 1
HOA Fees $170/mo
HOA Y/N Y
Abv Grd Liv Area 2,550
Originating Board TREND
Year Built 1989
Annual Tax Amount $5,526
Tax Year 2016
Lot Size 9,148 Sqft
Acres 0.21
Lot Dimensions 69X126
Property Description
New carpet, new paint, new deck, some windows replaced throughout in this elegant well maintained Greenville home. Immaculate 116 Ponds Lane offers a very convenient layout with master on the main. Ponds of Greenville is highly regarded and sought after and for good reason as it offers great location, tremendous pride in ownership, with the ease of ownership and low maintenance. As you enter the home through the generous sized (open to second floor) foyer, and into living room with marble fireplace, your gaze goes to the gorgeous sun room (with new windows and door) and brand new deck. Kitchen with eat-in breakfast room is open to family room with another fireplace. Family room & living room share an entrance by the wet bar. Dining room (with new windows) has gorgeous hardwood flooring and impeccable trim detail. Down the hall to the back of the house you will find your cozy master suite, and large master bath with whirlpool tub, separate shower and vanity. Going up the hardwood stairs to the second level there are two large sized bedrooms with adjoining full bath. Basement is ready to be finished, newly painted. Exterior offers lots of fun for creative gardeners or leave as is with perennials in place!
Location
State DE
County New Castle
Area Hockssn/Greenvl/Centrvl (30902)
Zoning NC15
Rooms
Other Rooms Living Room, Dining Room, Primary Bedroom, Bedroom 2, Kitchen, Family Room, Basement, Bedroom 1, Sun/Florida Room, Laundry, Other, Attic
Basement Full, Unfinished
Interior
Interior Features Primary Bath(s), Kitchen - Island, Skylight(s), Ceiling Fan(s), WhirlPool/HotTub, Sprinkler System, Wet/Dry Bar, Stall Shower, Kitchen - Eat-In
Hot Water Natural Gas
Heating Forced Air
Cooling Central A/C
Flooring Wood, Fully Carpeted, Vinyl, Tile/Brick
Fireplaces Number 2
Fireplaces Type Marble, Stone
Equipment Cooktop, Oven - Wall, Dishwasher, Refrigerator, Built-In Microwave
Fireplace Y
Window Features Energy Efficient,Replacement
Appliance Cooktop, Oven - Wall, Dishwasher, Refrigerator, Built-In Microwave
Heat Source Natural Gas
Laundry Main Floor
Exterior
Exterior Feature Deck(s)
Garage Spaces 4.0
Utilities Available Cable TV
Water Access N
Roof Type Pitched
Accessibility None
Porch Deck(s)
Attached Garage 2
Total Parking Spaces 4
Garage Y
Building
Lot Description Level, Open, Front Yard, Rear Yard, SideYard(s)
Story 1
Foundation Brick/Mortar
Sewer Public Sewer
Water Public
Architectural Style Traditional
Level or Stories 1
Additional Building Above Grade
Structure Type Cathedral Ceilings,High
New Construction N
Schools
School District Red Clay Consolidated
Others
HOA Fee Include Common Area Maintenance,Ext Bldg Maint,Lawn Maintenance,Snow Removal,Trash,Insurance
Senior Community No
Tax ID 07-027.30-074
Ownership Fee Simple
Acceptable Financing Conventional
Listing Terms Conventional
Financing Conventional
Read Less
Want to know what your home might be worth? Contact us for a FREE valuation!

Our team is ready to help you sell your home for the highest possible price ASAP

Bought with Rick James • Monument Sotheby's International Realty

GET MORE INFORMATION





