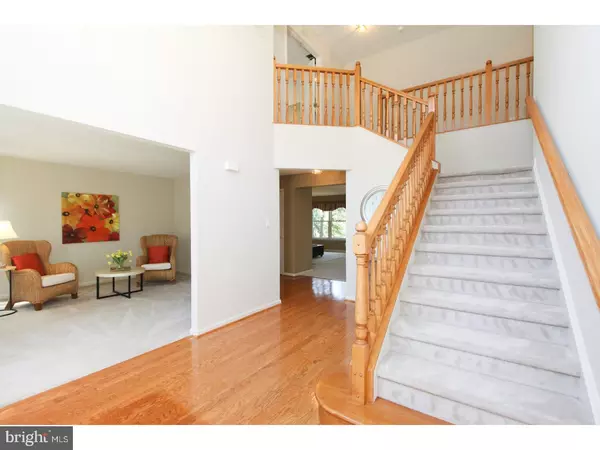$435,000
$459,000
5.2%For more information regarding the value of a property, please contact us for a free consultation.
19 KNOTTINGHAM DR Voorhees, NJ 08043
4 Beds
4 Baths
3,088 SqFt
Key Details
Sold Price $435,000
Property Type Single Family Home
Sub Type Detached
Listing Status Sold
Purchase Type For Sale
Square Footage 3,088 sqft
Price per Sqft $140
Subdivision Sturbridge Woods
MLS Listing ID 1000347999
Sold Date 11/30/17
Style Colonial,Traditional,Bi-level
Bedrooms 4
Full Baths 3
Half Baths 1
HOA Fees $18/ann
HOA Y/N Y
Abv Grd Liv Area 3,088
Originating Board TREND
Year Built 1994
Annual Tax Amount $16,105
Tax Year 2016
Lot Size 0.336 Acres
Acres 0.34
Property Description
Beautiful home in the desirable neighborhood of Sturbridge Woods,located on a quiet cul-de-sac! This lovely home boasts: Freshly painted neutral paint colors. Soaring two story foyer with hardwood flooring. Large living room with neutral carpet. Formal dining room. Expansive family room with marble fireplace that opens to the large eat in kitchen. The kitchen is appointed with: Granite counter tops, tile back splash, under cabinet lighting, tile flooring, pantry and center island with breakfast bar! Off the kitchen is a very large mud/laundry room with lots of cabinets for storage. Enjoy the ease of having a front and back staircase that leads to the upstairs level. The master suite is enormous with a lovely window seat, and a custom walk in closet to satisfy mostly everyone! The master bath has been renovated with a gorgeous seamless shower with decorative tile, large soaker/air tub, and beautiful double vanity with granite. There are 3 additional large bedrooms with neutral carpet, soft paint colors and lots of closet space. The second full bath offers a lovely double vanity, tub, shower and tile flooring. There is an incredible walk out finished basement to include: Family room with full size windows allowing in lots of sunshine, separate office, playroom or gym area, full bath with shower, and a very large unfinished area for storage! Other amenities to include: Sprinkler system, alarm system, over sized garage, paver walkways, patio, deck and new sod in the backyard! This home has it all and is move in ready! Close to shopping, restaurants, and major highways.
Location
State NJ
County Camden
Area Voorhees Twp (20434)
Zoning 100A
Rooms
Other Rooms Living Room, Dining Room, Primary Bedroom, Bedroom 2, Bedroom 3, Kitchen, Family Room, Bedroom 1, Laundry
Basement Full, Outside Entrance
Interior
Interior Features Primary Bath(s), Kitchen - Island, Butlers Pantry, Sprinkler System, Kitchen - Eat-In
Hot Water Natural Gas
Cooling Central A/C
Flooring Wood, Fully Carpeted, Tile/Brick
Fireplaces Number 1
Fireplaces Type Marble
Equipment Oven - Self Cleaning, Disposal, Built-In Microwave
Fireplace Y
Appliance Oven - Self Cleaning, Disposal, Built-In Microwave
Heat Source Natural Gas
Laundry Main Floor
Exterior
Exterior Feature Patio(s)
Garage Spaces 5.0
Utilities Available Cable TV
Water Access N
Roof Type Pitched
Accessibility None
Porch Patio(s)
Attached Garage 2
Total Parking Spaces 5
Garage Y
Building
Lot Description Cul-de-sac, Front Yard, Rear Yard, SideYard(s)
Sewer Public Sewer
Water Public
Architectural Style Colonial, Traditional, Bi-level
Additional Building Above Grade
Structure Type Cathedral Ceilings
New Construction N
Schools
Middle Schools Voorhees
School District Voorhees Township Board Of Education
Others
Senior Community No
Tax ID 34-00304 07-00041
Ownership Fee Simple
Security Features Security System
Acceptable Financing Conventional, VA, FHA 203(b)
Listing Terms Conventional, VA, FHA 203(b)
Financing Conventional,VA,FHA 203(b)
Read Less
Want to know what your home might be worth? Contact us for a FREE valuation!

Our team is ready to help you sell your home for the highest possible price ASAP

Bought with Gail Hann • BHHS Fox & Roach-Marlton

GET MORE INFORMATION





