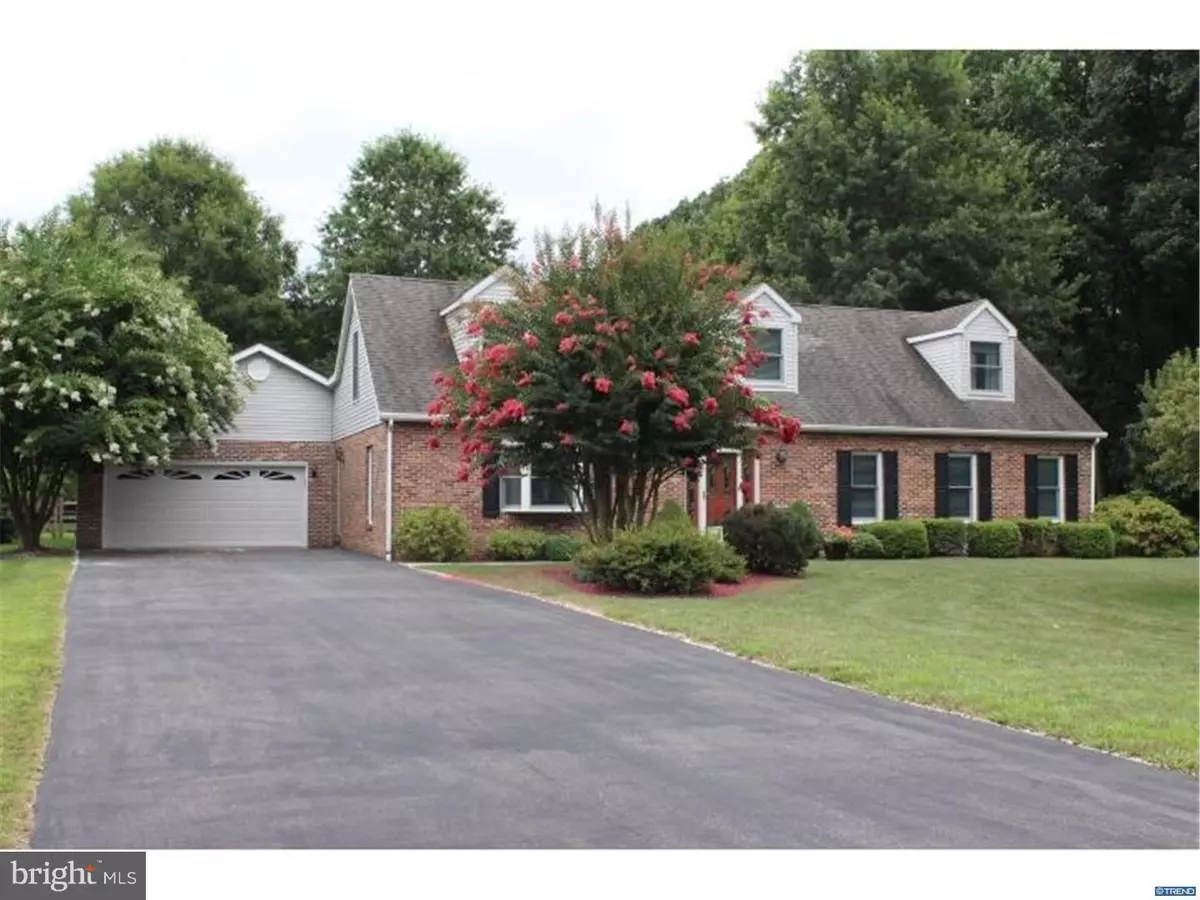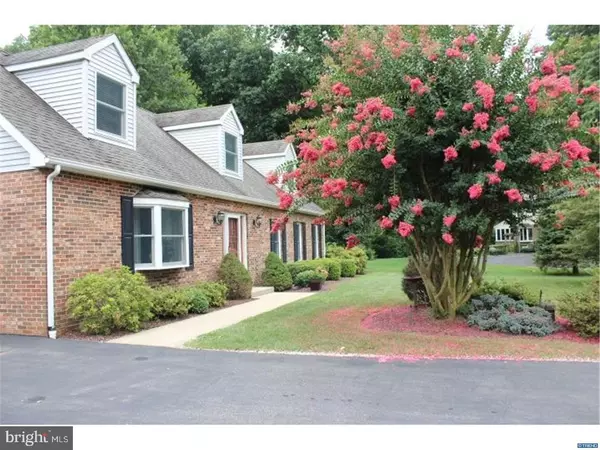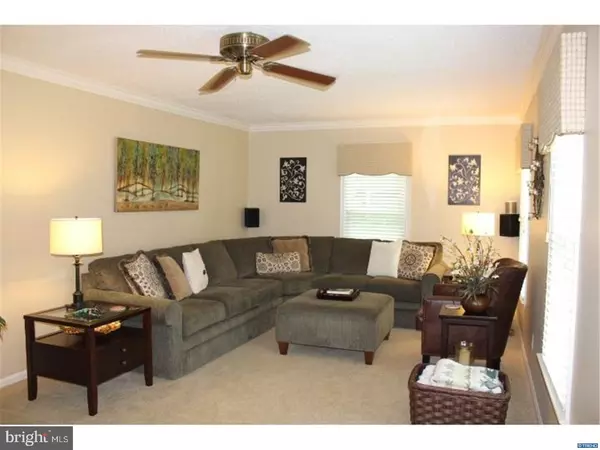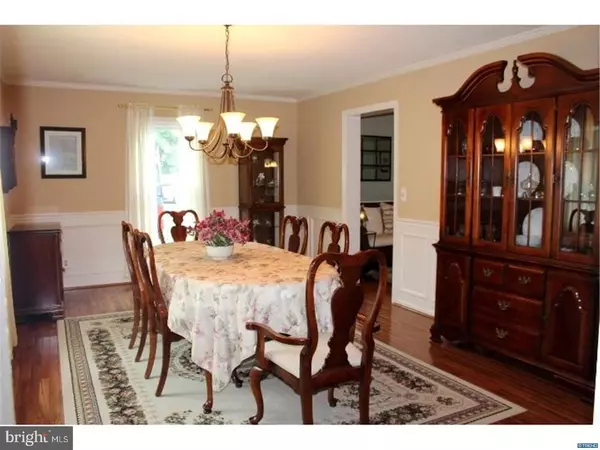$370,000
$374,900
1.3%For more information regarding the value of a property, please contact us for a free consultation.
152 CRYSTAL RUN DR Middletown, DE 19709
4 Beds
2 Baths
4,082 SqFt
Key Details
Sold Price $370,000
Property Type Single Family Home
Sub Type Detached
Listing Status Sold
Purchase Type For Sale
Square Footage 4,082 sqft
Price per Sqft $90
Subdivision Crystal Run Farms
MLS Listing ID 1000326281
Sold Date 11/20/17
Style Cape Cod
Bedrooms 4
Full Baths 2
HOA Fees $8/ann
HOA Y/N Y
Abv Grd Liv Area 2,600
Originating Board TREND
Year Built 1988
Annual Tax Amount $2,179
Tax Year 2016
Lot Size 1.000 Acres
Acres 1.0
Lot Dimensions 52 X 323
Property Description
This tastefully appointed home is situated in the highly sought community of Crystal Run Farms. Located in the Appo School district & minutes to local conveniences - this home is truly a MUST SEE! The exterior of the home features vinyl & brick w/mature landscaping for added curb appeal. As you enter, a decorative tile entrance, warm paint colors, gleaming hardwood & flowing floor plan welcome you. Whip up special meals in the spacious kitchen featuring ample cabinet/counter space, updated appliances, newly installed countertops/sink & decorative lighting that accents this room. The adjacent sitting room makes the perfect place for guests to gather while you're preparing the meal. Allows you to interact w/your guests while showing off your culinary skills. You'll look forward to hosting dinner gatherings in the Formal DR featuring decorative molding, gleaming hardwood & ornate lighting for an added touch of elegance. The flowing floor plan of this fantastic home makes the entertaining possibilities endless. The main level master bedroom features convenient access to a tastefully appointed bath & slider access to the rear deck. The upper level master bedroom features ample closet space & charming window seat with additional storage underneath. Makes the place to relax & enjoy the peaceful view. Upstairs you'll find two additional BRs & tastefully appointed hall bath featuring a double vanity w/ornate lighting & decorative tiled shower w/built-in shelving. The partially finished basement makes the perfect recreation room, craft room or exercise area - the options are endless & awaiting your creative touches! You'll also find an additional storage space & oversized workshop area with Bilco access to the rear yard in the basement. There's plenty of space for your creativity in the basement of this fabulous home! You'll enjoy your morning cup of coffee on the rear two-tier deck while overlooking the serene setting. The mature trees & shrubbery provide a perfect backdrop for relaxing & enjoying the sunshine. This home is situated on 1 acre & provides provides the perfect canvas for the avid gardner. One look & you'll want to make this your next home! Other features include, but not limited to: Garage (added in (01), Reshingled roof (03/04), HVAC replaced (07), Well tank replaced (11), Shed (10), Hardwood floors (03), Carpeting (11), Main level laundry, Windows replaced, Siding, Countertop/sink (16), DW (16), Range/Ref (11), Microwave (13).
Location
State DE
County New Castle
Area South Of The Canal (30907)
Zoning NC40
Rooms
Other Rooms Living Room, Dining Room, Primary Bedroom, Bedroom 2, Bedroom 3, Kitchen, Den, Bedroom 1, Other, Attic
Basement Full
Interior
Interior Features Ceiling Fan(s), Kitchen - Eat-In
Hot Water Electric
Heating Heat Pump - Electric BackUp
Cooling Central A/C
Flooring Wood, Fully Carpeted, Tile/Brick
Equipment Cooktop, Dishwasher, Built-In Microwave
Fireplace N
Appliance Cooktop, Dishwasher, Built-In Microwave
Laundry Main Floor
Exterior
Exterior Feature Deck(s)
Garage Spaces 5.0
Fence Other
Utilities Available Cable TV
Water Access N
Roof Type Shingle
Accessibility None
Porch Deck(s)
Attached Garage 2
Total Parking Spaces 5
Garage Y
Building
Lot Description Cul-de-sac, Front Yard, Rear Yard, SideYard(s)
Story 2
Sewer On Site Septic
Water Well
Architectural Style Cape Cod
Level or Stories 2
Additional Building Above Grade, Below Grade
New Construction N
Schools
School District Appoquinimink
Others
Senior Community No
Tax ID 13-007.40-012
Ownership Fee Simple
Acceptable Financing Conventional, VA, FHA 203(b)
Listing Terms Conventional, VA, FHA 203(b)
Financing Conventional,VA,FHA 203(b)
Read Less
Want to know what your home might be worth? Contact us for a FREE valuation!

Our team is ready to help you sell your home for the highest possible price ASAP

Bought with Lisa Michels • Patterson-Schwartz - Greenville
GET MORE INFORMATION





