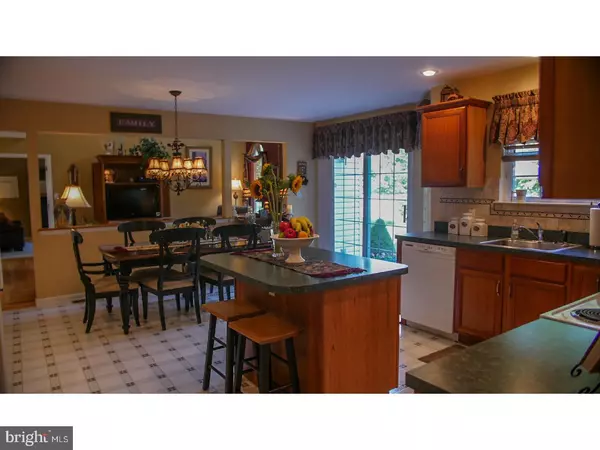$470,000
$497,900
5.6%For more information regarding the value of a property, please contact us for a free consultation.
7 ATLANTA DR Marlton, NJ 08053
4 Beds
3 Baths
2,686 SqFt
Key Details
Sold Price $470,000
Property Type Single Family Home
Sub Type Detached
Listing Status Sold
Purchase Type For Sale
Square Footage 2,686 sqft
Price per Sqft $174
Subdivision Meadowbrook
MLS Listing ID 1000422079
Sold Date 10/13/17
Style Colonial
Bedrooms 4
Full Baths 2
Half Baths 1
HOA Y/N N
Abv Grd Liv Area 2,686
Originating Board TREND
Year Built 1996
Annual Tax Amount $12,249
Tax Year 2016
Lot Size 0.490 Acres
Acres 0.49
Property Description
Sheer elegance describes this four bedroom two and a half bath two story center hall colonial. This home features a dramatic two story foyer with hardwood flooring. The formal dining room also has crown molding and hardwood flooring as well. The beautifully decorated family room offers a vaulted ceiling with skylights and a fabulous wooden hearth surrounding the gas fireplace for those warm and cozy evenings. There is also a study/office conveniently off the family room. The large eat in kitchen features impeccable cherry wood cabinets and island with stools. The large master suite has a double door entry and tray ceiling, his and her closets. The master bath has a soaking tub and separate shower. In addition to the master suite there are three large bedrooms for the rest of the family. The gorgeous paved patio leads you to the private tranquil rear yard. This home also has a sprinkler system and alarm. The finished basement also has plenty of storage. The home sits on a premium lot which is nestled in a cul-de-sac making it very private and peaceful. This meticulous property is located in a very desirable location. Be the first to view this gem before it's gone.
Location
State NJ
County Burlington
Area Evesham Twp (20313)
Zoning MD
Rooms
Other Rooms Living Room, Dining Room, Primary Bedroom, Bedroom 2, Bedroom 3, Kitchen, Family Room, Bedroom 1, Study, Other
Basement Full
Interior
Interior Features Sprinkler System, Kitchen - Eat-In
Hot Water Natural Gas
Cooling Central A/C
Flooring Wood, Fully Carpeted, Vinyl
Fireplaces Number 1
Fireplaces Type Gas/Propane
Fireplace Y
Heat Source Natural Gas
Laundry Main Floor
Exterior
Garage Spaces 4.0
Utilities Available Cable TV
Water Access N
Roof Type Shingle
Accessibility None
Attached Garage 2
Total Parking Spaces 4
Garage Y
Building
Lot Description Cul-de-sac, Front Yard, Rear Yard, SideYard(s)
Story 2
Sewer Public Sewer
Water Public
Architectural Style Colonial
Level or Stories 2
Additional Building Above Grade
New Construction N
Schools
High Schools Cherokee
School District Lenape Regional High
Others
Senior Community No
Tax ID 13-00013 64-00026
Ownership Fee Simple
Security Features Security System
Read Less
Want to know what your home might be worth? Contact us for a FREE valuation!

Our team is ready to help you sell your home for the highest possible price ASAP

Bought with David S Rifkin • Keller Williams Realty - Cherry Hill

GET MORE INFORMATION





