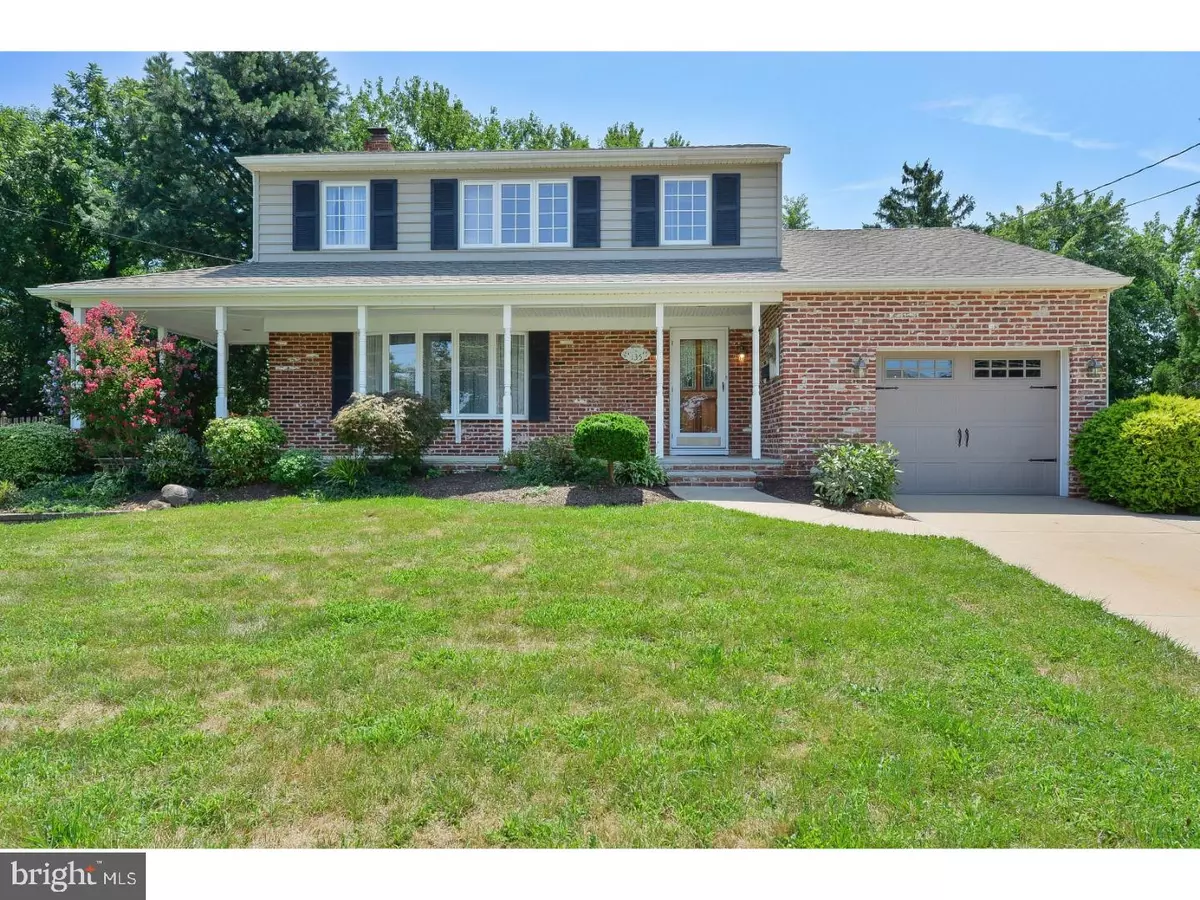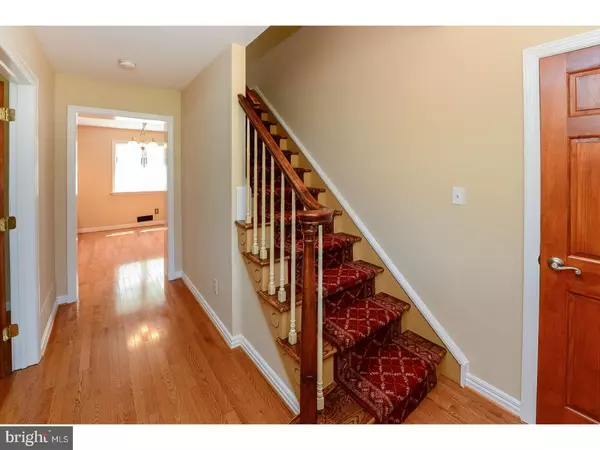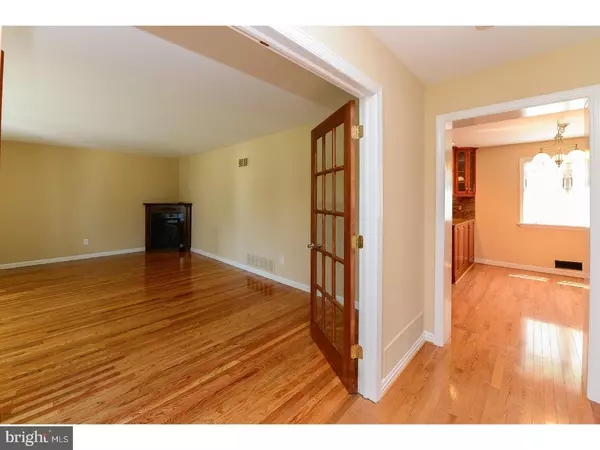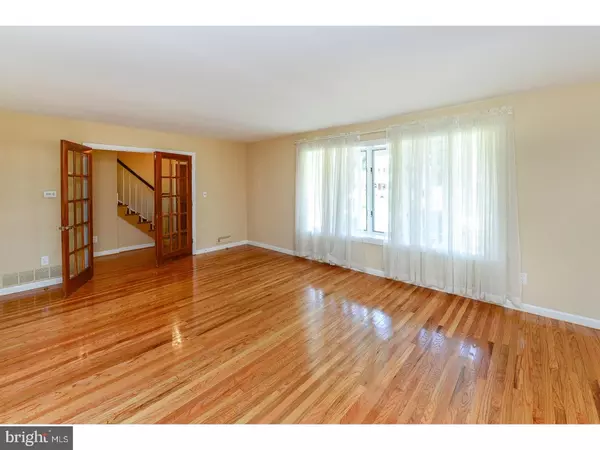$325,000
$335,000
3.0%For more information regarding the value of a property, please contact us for a free consultation.
135 CANDLESTICK LN Marlton, NJ 08053
3 Beds
2 Baths
2,038 SqFt
Key Details
Sold Price $325,000
Property Type Single Family Home
Sub Type Detached
Listing Status Sold
Purchase Type For Sale
Square Footage 2,038 sqft
Price per Sqft $159
Subdivision Woodstream
MLS Listing ID 1000422271
Sold Date 09/22/17
Style Traditional
Bedrooms 3
Full Baths 1
Half Baths 1
HOA Y/N N
Abv Grd Liv Area 2,038
Originating Board TREND
Year Built 1966
Annual Tax Amount $7,792
Tax Year 2016
Lot Size 10,890 Sqft
Acres 0.25
Lot Dimensions .25
Property Description
Quality Chiusano-built traditional home in one of Marlton's most desirable communities, Woodstream. This wonderful home has a Sunroom expansion and offers many of the things you've been searching for in a new home. There's a fenced, private rear yard with an abundance of lawn for play, an oversized custom patio area plus a storage shed for keeping everything tidy. Extensive, well maintained landscaping adds to the curb appeal while a full wrap around front porch is a great place to relax the day away. A newer front door with leaded glass inserts plus a newer carriage style garage door invite you inside. Refinished hardwood flooring extends throughout much of the home. Everything is freshly painted in neutral colors, and it's truly move in ready. The Kitchen is stylish with raised panel cherry cabinetry, granite countertops and backsplash, top of the line stainless steel appliances that include a gas cooktop, double wall ovens, built in refrigerator, microwave and dishwasher. Step down to the Family Room which is warmed by the brick, gas fireplace and entertain or relax in the Sunroom addition. This area has a vaulted ceiling with tongue and groove wood ceiling, walls of windows, a ceiling fan and sliding doors to the patio area. The living room features another gas fireplace as well. The upper level has large bedrooms with ample closet space and a hall bathroom. The finished basement adds to the living space and your Laundry is located here as well. A large driveway and 1 car garage allow for plenty of parking for the vehicles. The newer heater is a big ticket item you will not have to worry about! Located near major highways for an easy commute, close to shopping, restaurants, acclaimed healthcare facilities. A short drive to the shore points and Philadelphia. The market is hot and homes as nice as this don't hang around for long. Make your move today!
Location
State NJ
County Burlington
Area Evesham Twp (20313)
Zoning MD
Rooms
Other Rooms Living Room, Dining Room, Primary Bedroom, Bedroom 2, Kitchen, Family Room, Bedroom 1, Sun/Florida Room, Laundry, Other
Basement Full
Interior
Interior Features Ceiling Fan(s), Kitchen - Eat-In
Hot Water Natural Gas
Heating Forced Air
Cooling Central A/C
Flooring Wood, Fully Carpeted, Tile/Brick
Fireplaces Number 2
Fireplaces Type Brick
Equipment Cooktop, Oven - Wall, Oven - Double, Dishwasher, Refrigerator, Disposal, Built-In Microwave
Fireplace Y
Window Features Bay/Bow
Appliance Cooktop, Oven - Wall, Oven - Double, Dishwasher, Refrigerator, Disposal, Built-In Microwave
Heat Source Natural Gas
Laundry Basement
Exterior
Exterior Feature Patio(s), Porch(es)
Parking Features Inside Access
Garage Spaces 1.0
Fence Other
Utilities Available Cable TV
Water Access N
Accessibility None
Porch Patio(s), Porch(es)
Attached Garage 1
Total Parking Spaces 1
Garage Y
Building
Lot Description Level, Front Yard, Rear Yard, SideYard(s)
Story 2
Sewer Public Sewer
Water Public
Architectural Style Traditional
Level or Stories 2
Additional Building Above Grade, Shed
Structure Type Cathedral Ceilings
New Construction N
Schools
Elementary Schools Van Zant
Middle Schools Frances Demasi
School District Evesham Township
Others
Senior Community No
Tax ID 13-00003 24-00012
Ownership Fee Simple
Read Less
Want to know what your home might be worth? Contact us for a FREE valuation!

Our team is ready to help you sell your home for the highest possible price ASAP

Bought with Barbara L McHugh • Keller Williams Realty - Moorestown
GET MORE INFORMATION





