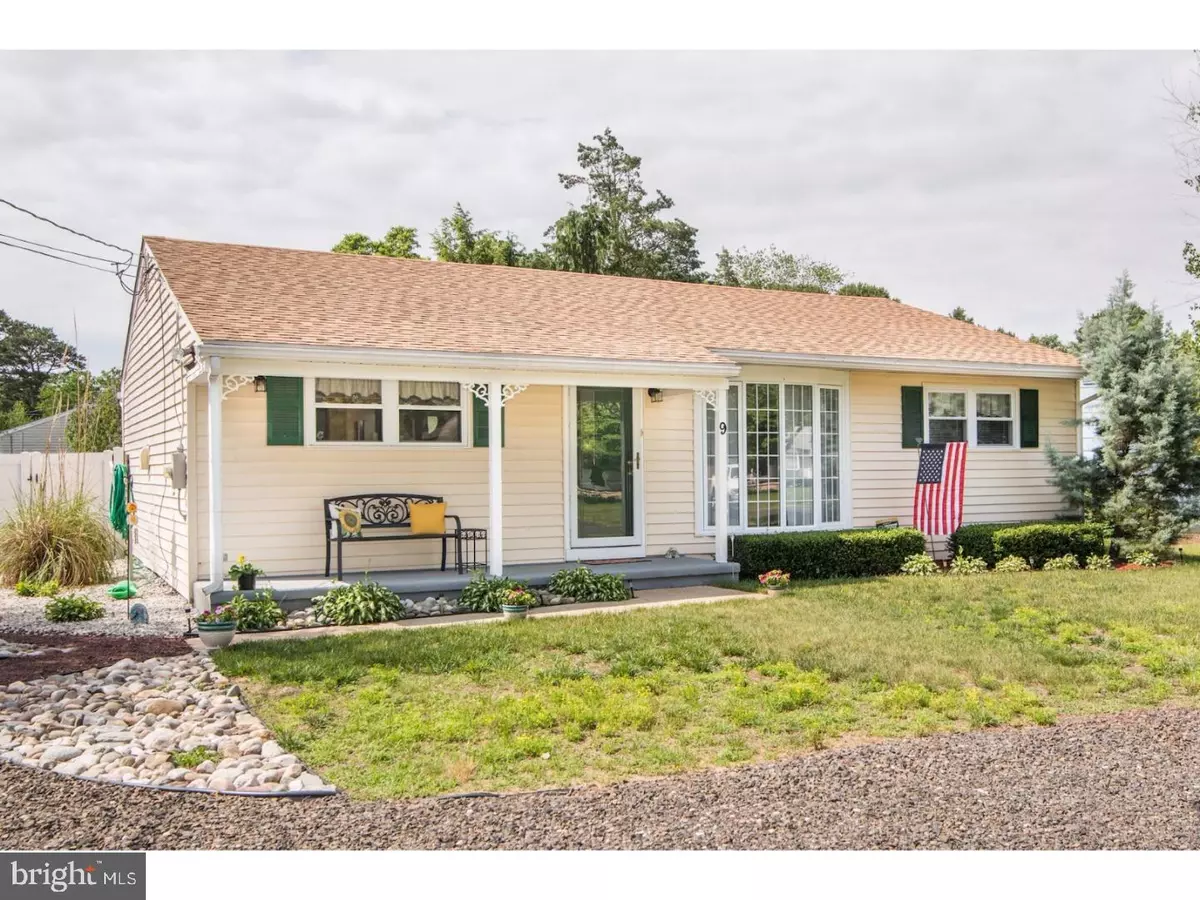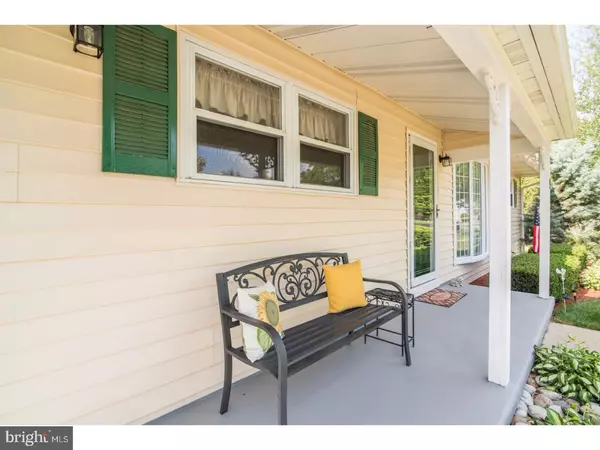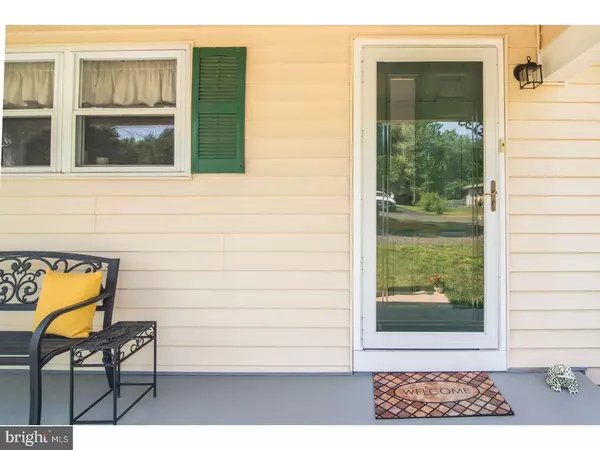$160,000
$165,000
3.0%For more information regarding the value of a property, please contact us for a free consultation.
9 S RIVER DR Williamstown, NJ 08094
3 Beds
1 Bath
1,285 SqFt
Key Details
Sold Price $160,000
Property Type Single Family Home
Sub Type Detached
Listing Status Sold
Purchase Type For Sale
Square Footage 1,285 sqft
Price per Sqft $124
Subdivision None Available
MLS Listing ID 1000441713
Sold Date 10/31/17
Style Ranch/Rambler
Bedrooms 3
Full Baths 1
HOA Fees $4/ann
HOA Y/N Y
Abv Grd Liv Area 1,285
Originating Board TREND
Year Built 1972
Annual Tax Amount $2,862
Tax Year 2016
Lot Size 0.513 Acres
Acres 0.51
Lot Dimensions 149X150
Property Description
Welcome to this lovely Rancher w/Low Taxes and Formal Living Rm and Dining Room. This home is perfect for 1st time Buyer or for Downsizing. It is in move in condition w/New Roof (1-2 yrs), Newer AC and Heat (4-5 Yrs) Well pump (5-6 yrs), and newer w/w carpeting and neutral colors through out. This home has been lovingly cared for and maintained. From the Eat In Kitchen w/new Stainless Steel Range and Hood you enter onto the back yard through the sliding glass doors to the 2 tier deck where you can enjoy your morning drinks with the soothing sound of water and the stocked Koi Pond with lots of Koi fish and beautiful white water lilies. The 6 Foot Vinyl fence keep your surroundings private and peaceful along w/a 2nd shed for extra storage. The location of this home is perfect with shopping and dining nearby and easy access to Rt. 322/168 which take you to AC Expressway or Philadelphia Bridges. Schedule your showing today!
Location
State NJ
County Atlantic
Area Folsom Boro (20110)
Zoning RESID
Rooms
Other Rooms Living Room, Dining Room, Primary Bedroom, Bedroom 2, Kitchen, Bedroom 1, Laundry, Other
Interior
Interior Features Ceiling Fan(s), Kitchen - Eat-In
Hot Water Natural Gas
Heating Forced Air
Cooling Central A/C
Flooring Fully Carpeted, Vinyl
Fireplace N
Heat Source Natural Gas
Laundry Main Floor
Exterior
Exterior Feature Deck(s), Porch(es)
Garage Spaces 3.0
Fence Other
Utilities Available Cable TV
Water Access N
Roof Type Shingle
Accessibility None
Porch Deck(s), Porch(es)
Total Parking Spaces 3
Garage N
Building
Lot Description Level, Open, Front Yard, Rear Yard
Story 1
Sewer On Site Septic
Water Well
Architectural Style Ranch/Rambler
Level or Stories 1
Additional Building Above Grade, Shed
New Construction N
Schools
Middle Schools Hammonton
High Schools Hammonton
School District Hammonton Town Schools
Others
Senior Community No
Tax ID 10-02620-00560
Ownership Fee Simple
Acceptable Financing Conventional, VA, FHA 203(b), USDA
Listing Terms Conventional, VA, FHA 203(b), USDA
Financing Conventional,VA,FHA 203(b),USDA
Read Less
Want to know what your home might be worth? Contact us for a FREE valuation!

Our team is ready to help you sell your home for the highest possible price ASAP

Bought with Alan Orman • Realty Mark Advantage

GET MORE INFORMATION





